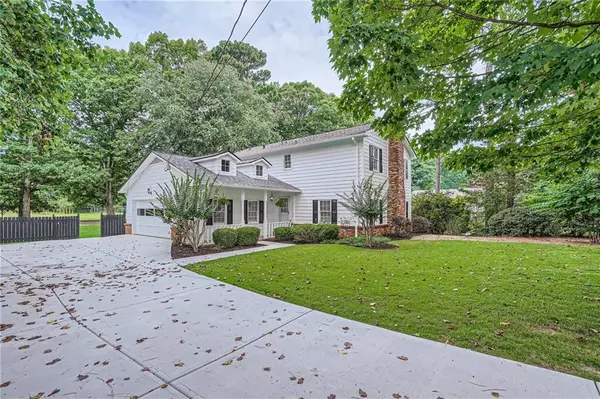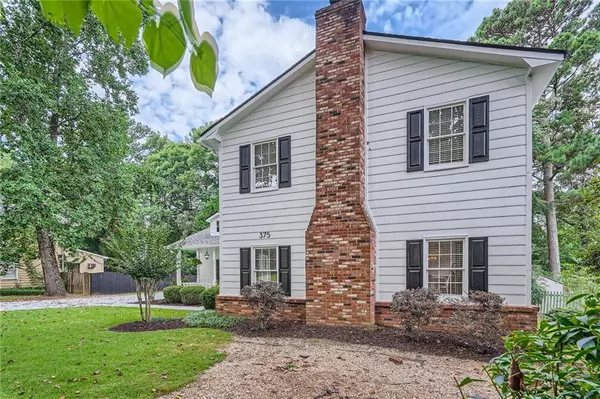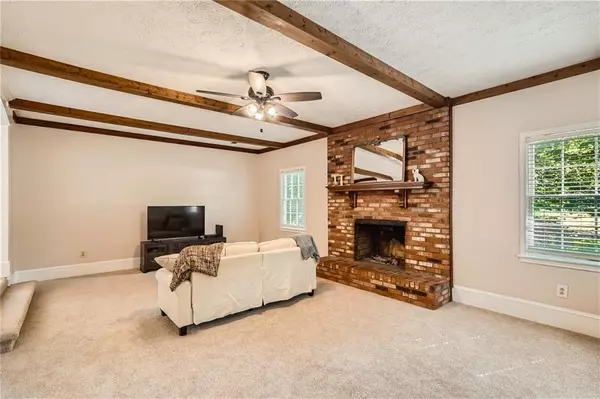For more information regarding the value of a property, please contact us for a free consultation.
4 Beds
2.5 Baths
2,050 SqFt
SOLD DATE : 07/30/2024
Key Details
Property Type Single Family Home
Sub Type Single Family Residence
Listing Status Sold
Purchase Type For Sale
Square Footage 2,050 sqft
Price per Sqft $191
Subdivision Roundtree
MLS Listing ID 7415641
Sold Date 07/30/24
Style Traditional
Bedrooms 4
Full Baths 2
Half Baths 1
Construction Status Resale
HOA Y/N No
Originating Board First Multiple Listing Service
Year Built 1980
Annual Tax Amount $3,528
Tax Year 2023
Lot Size 0.420 Acres
Acres 0.42
Property Description
This is the Parkview HS gem you've been looking for. Nestled in the sweet subdivision of RoundTree this is a well-maintained home with recent renovation work that ensures it is move-in ready and easy to live in. Perfectly situated between the charming downtown areas of Lilburn and Tucker, plus easy access to I78 & I85, this home has unique convenience to metro Atlanta. This contemporary home boasts four bedrooms upstairs, with great space for living, working, and entertaining on the main. A giant family room is ready for your touches. The oversized primary bedroom has a large bathroom ensuite as well as a walk-in closet. A large windowed/enclosed back porch is the perfect bonus room for an office, working out, or second family room. It opens up to a large deck where you can relax with a quiet view of the level back yard. A large two-car garage provides useful storage also. There are so many upgrades - where to start!? Roof replacement in 2022. In 2024 - new driveway and sidewalks, full exterior paint, garage door motor with remote access, full interior paint, new carpet downstairs, updated lighting fixtures throughout, septic outlet pipe replaced and system serviced. Water heater replaced in 2017. Ask agent for full list of upgrades.
Location
State GA
County Gwinnett
Lake Name None
Rooms
Bedroom Description Oversized Master
Other Rooms None
Basement Crawl Space
Dining Room Seats 12+, Separate Dining Room
Interior
Interior Features Beamed Ceilings, Cathedral Ceiling(s), Disappearing Attic Stairs, Double Vanity, High Ceilings 9 ft Main, High Ceilings 9 ft Upper, Recessed Lighting, Walk-In Closet(s)
Heating Central, Forced Air, Natural Gas
Cooling Central Air
Flooring Other
Fireplaces Number 1
Fireplaces Type Decorative, Family Room
Window Features None
Appliance Dishwasher, Electric Range
Laundry Laundry Room, Main Level
Exterior
Exterior Feature None
Parking Features Driveway, Garage, Garage Door Opener, Level Driveway
Garage Spaces 2.0
Fence Back Yard, Fenced, Wood
Pool None
Community Features Street Lights
Utilities Available Cable Available, Electricity Available, Natural Gas Available, Phone Available, Other
Waterfront Description None
View Other
Roof Type Composition
Street Surface Asphalt,Paved
Accessibility None
Handicap Access None
Porch Deck
Private Pool false
Building
Lot Description Back Yard, Cleared, Front Yard, Landscaped, Level
Story Two
Foundation None
Sewer Septic Tank
Water Public
Architectural Style Traditional
Level or Stories Two
Structure Type Frame,Wood Siding
New Construction No
Construction Status Resale
Schools
Elementary Schools Arcado
Middle Schools Trickum
High Schools Parkview
Others
Senior Community no
Restrictions false
Tax ID R6114 195
Special Listing Condition None
Read Less Info
Want to know what your home might be worth? Contact us for a FREE valuation!

Our team is ready to help you sell your home for the highest possible price ASAP

Bought with Bolst, Inc.
"My job is to find and attract mastery-based agents to the office, protect the culture, and make sure everyone is happy! "






