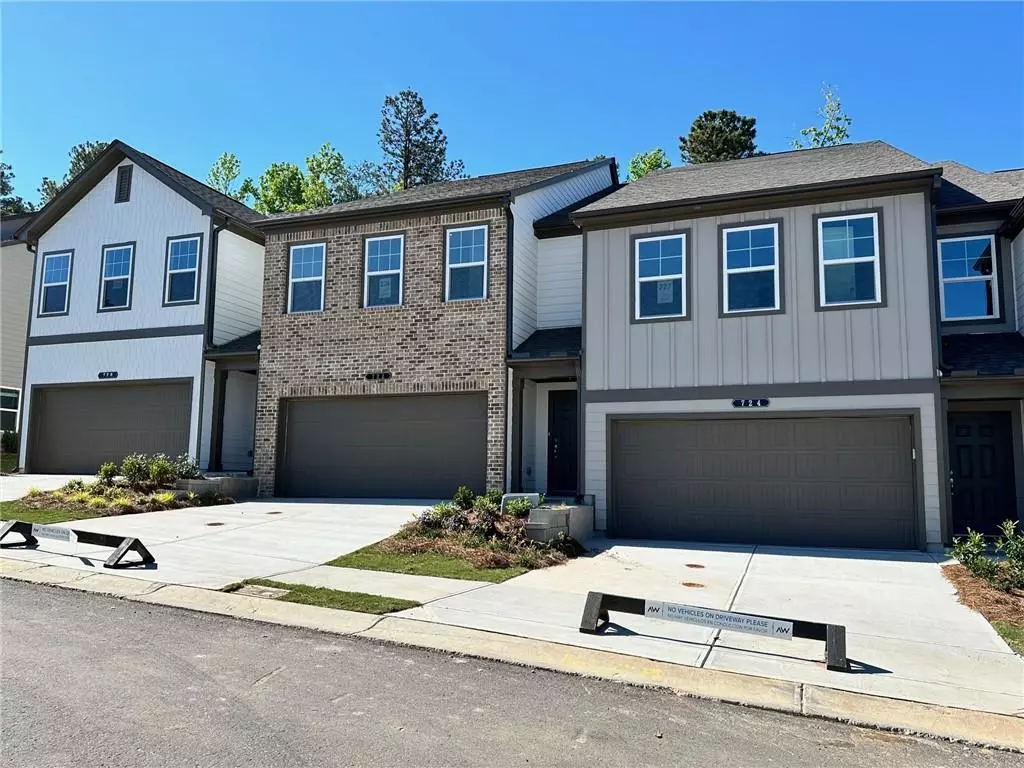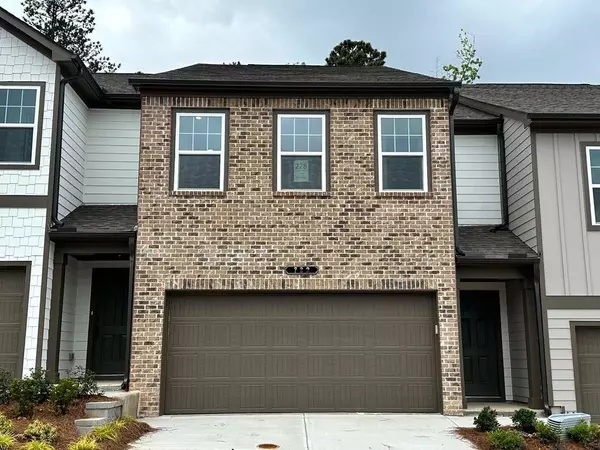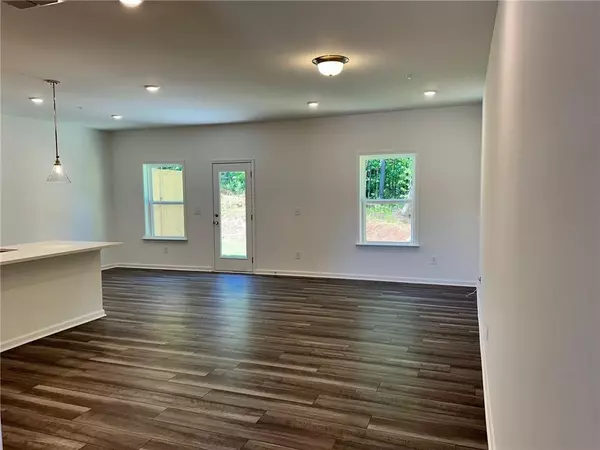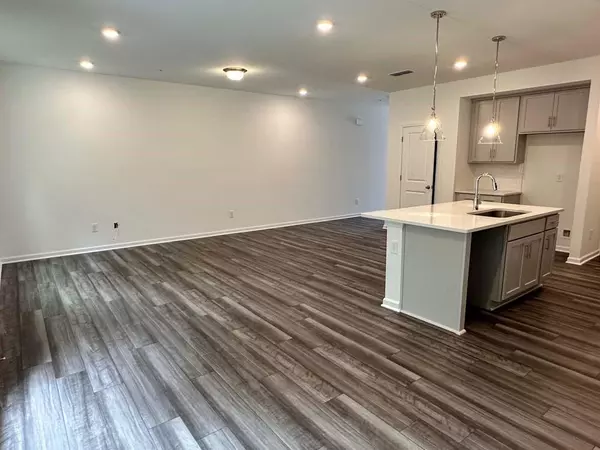For more information regarding the value of a property, please contact us for a free consultation.
3 Beds
2.5 Baths
1,801 SqFt
SOLD DATE : 07/01/2024
Key Details
Property Type Townhouse
Sub Type Townhouse
Listing Status Sold
Purchase Type For Sale
Square Footage 1,801 sqft
Price per Sqft $261
Subdivision Avignon
MLS Listing ID 7385356
Sold Date 07/01/24
Style Craftsman
Bedrooms 3
Full Baths 2
Half Baths 1
Construction Status New Construction
HOA Fees $140
HOA Y/N Yes
Originating Board First Multiple Listing Service
Year Built 2024
Tax Year 2024
Lot Size 435 Sqft
Acres 0.01
Property Description
Discover the epitome of modern living in the highly sought-after Avignon community with our Foxglove townhome. Boasting a total of 1,800 square feet, this thoughtfully designed home features 3 bedrooms and 2.5 bathrooms, offering a perfect blend of style and functionality. As you drive up to your home, the 2-car garage welcomes you, providing convenient parking and storage. The heart of the home lies in the gourmet kitchen, complete with a spacious island that makes entertaining a breeze. Adjacent to the kitchen is a sunlit breakfast area overlooking a patio and a private rear yard, creating a serene oasis for relaxation. After ascending your hard-surface staircase you'll be welcomed by a spacious loft, perfect for work or play. The primary suite is a true retreat with a generously sized walk-in closet and a spa-like bathroom, ensuring a perfect blend of comfort and luxury. The secondary bedrooms are versatile, ideal for little ones, guests, or a private office, allowing you to customize the space to suit your lifestyle.
Avignon is located just a few miles off the shores of Lake Lanier and steps from the vibrant Cumming Town Center. Known as the gateway to leisure living, Cumming exudes small-town heart with big-city convenience. Experience living close to top-rated schools, an abundance of daily shopping and dining selections, as well as Atlanta's work centers and adventures. Avignon also showcases community amenities such as a Junior Olympic-size pool and cabana you to enjoy with family and friends.
This home has a projected delivery date of June 2024. For further details and information on current promotions, please contact an onsite Community Sales Manager.
Please note that renderings are for illustrative purposes, and photos may represent sample products of homes under construction. Actual exterior and interior selections may vary by homesite.
Location
State GA
County Forsyth
Lake Name None
Rooms
Bedroom Description Roommate Floor Plan
Other Rooms None
Basement None
Dining Room None
Interior
Interior Features High Ceilings 9 ft Main
Heating Heat Pump, Zoned
Cooling Central Air, Zoned
Flooring Carpet, Ceramic Tile, Vinyl
Fireplaces Type None
Window Features Double Pane Windows
Appliance Dishwasher, ENERGY STAR Qualified Appliances, Gas Cooktop, Gas Oven, Gas Range, Microwave
Laundry Gas Dryer Hookup
Exterior
Exterior Feature None
Parking Features Attached, Garage, Garage Door Opener, Garage Faces Front, Kitchen Level
Garage Spaces 2.0
Fence None
Pool In Ground
Community Features Homeowners Assoc, Near Schools, Near Shopping, Near Trails/Greenway, Pool, Sidewalks, Street Lights
Utilities Available Cable Available, Electricity Available, Phone Available, Sewer Available, Underground Utilities, Water Available
Waterfront Description None
View Trees/Woods
Roof Type Composition
Street Surface Asphalt
Accessibility None
Handicap Access None
Porch Patio
Total Parking Spaces 4
Private Pool false
Building
Lot Description Back Yard, Front Yard, Landscaped, Private
Story Two
Foundation Slab
Sewer Public Sewer
Water Public
Architectural Style Craftsman
Level or Stories Two
Structure Type Brick Front,HardiPlank Type
New Construction No
Construction Status New Construction
Schools
Elementary Schools Mashburn
Middle Schools Lakeside - Forsyth
High Schools Forsyth - Other
Others
HOA Fee Include Maintenance Grounds,Pest Control
Senior Community no
Restrictions true
Ownership Fee Simple
Financing yes
Special Listing Condition None
Read Less Info
Want to know what your home might be worth? Contact us for a FREE valuation!

Our team is ready to help you sell your home for the highest possible price ASAP

Bought with Keller Williams Rlty Consultants
"My job is to find and attract mastery-based agents to the office, protect the culture, and make sure everyone is happy! "






