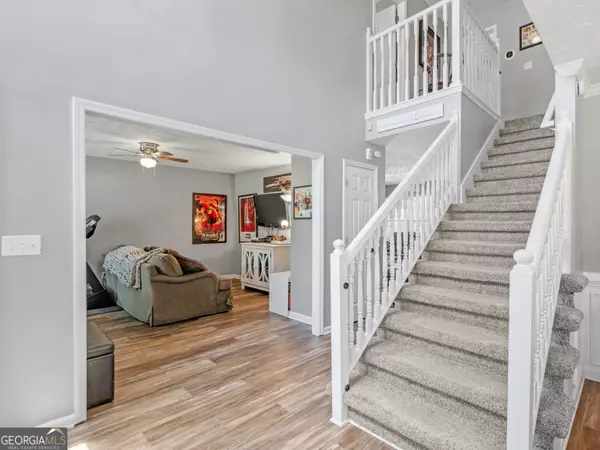Bought with Shelby Rawlings • Watkins Real Estate Associates
For more information regarding the value of a property, please contact us for a free consultation.
4 Beds
2.5 Baths
2,272 SqFt
SOLD DATE : 07/23/2024
Key Details
Property Type Single Family Home
Sub Type Single Family Residence
Listing Status Sold
Purchase Type For Sale
Square Footage 2,272 sqft
Price per Sqft $158
Subdivision Ashley Trace
MLS Listing ID 10301457
Sold Date 07/23/24
Style Other,Traditional
Bedrooms 4
Full Baths 2
Half Baths 1
Construction Status Updated/Remodeled
HOA Y/N No
Year Built 2004
Annual Tax Amount $4,477
Tax Year 2023
Lot Size 1.600 Acres
Property Description
Welcome to this charming traditional home offering ample space and comfort for your family. Nestled on a spacious lot, this property boasts four bedrooms, with two full bathrooms and one convenient half-bath. Step inside to discover multiple living spaces, perfect for relaxation and entertainment. Whether you're unwinding in the cozy family room or hosting formal gatherings in the separate dining room, there's a space for every occasion. A covered back deck awaits, providing a tranquil retreat for outdoor dining and relaxation. Enjoy grilling with friends and family or simply bask in the serene atmosphere. The large lot and fenced-in yard offers privacy and security, while the above-ground pool with a deck promises endless hours of summer fun. Whether you're lounging poolside or enjoying a refreshing swim, this outdoor oasis is sure to be a favorite gathering spot. Don't miss your chance to make this inviting retreat your own - schedule a showing today and experience the perfect blend of comfort and convenience in this home. Ask how you can receive up to $1500 credit by using one of our preferred lenders. Exclusions may apply.
Location
State GA
County Henry
Rooms
Basement Crawl Space
Interior
Interior Features Double Vanity, Other, Pulldown Attic Stairs, Separate Shower, Soaking Tub, Two Story Foyer
Heating Central, Natural Gas
Cooling Ceiling Fan(s), Central Air, Electric
Flooring Carpet, Laminate
Fireplaces Number 1
Fireplaces Type Family Room, Gas Starter
Exterior
Exterior Feature Other
Parking Features Garage, Garage Door Opener
Garage Spaces 2.0
Fence Chain Link, Other
Pool Above Ground
Community Features None
Utilities Available Cable Available, Electricity Available, High Speed Internet, Natural Gas Available, Other, Phone Available
Roof Type Composition,Other
Building
Story Two
Sewer Septic Tank
Level or Stories Two
Structure Type Other
Construction Status Updated/Remodeled
Schools
Elementary Schools Luella
Middle Schools Luella
High Schools Luella
Others
Acceptable Financing Cash, Conventional, FHA, USDA Loan, VA Loan
Listing Terms Cash, Conventional, FHA, USDA Loan, VA Loan
Financing VA
Read Less Info
Want to know what your home might be worth? Contact us for a FREE valuation!

Our team is ready to help you sell your home for the highest possible price ASAP

© 2024 Georgia Multiple Listing Service. All Rights Reserved.
"My job is to find and attract mastery-based agents to the office, protect the culture, and make sure everyone is happy! "






