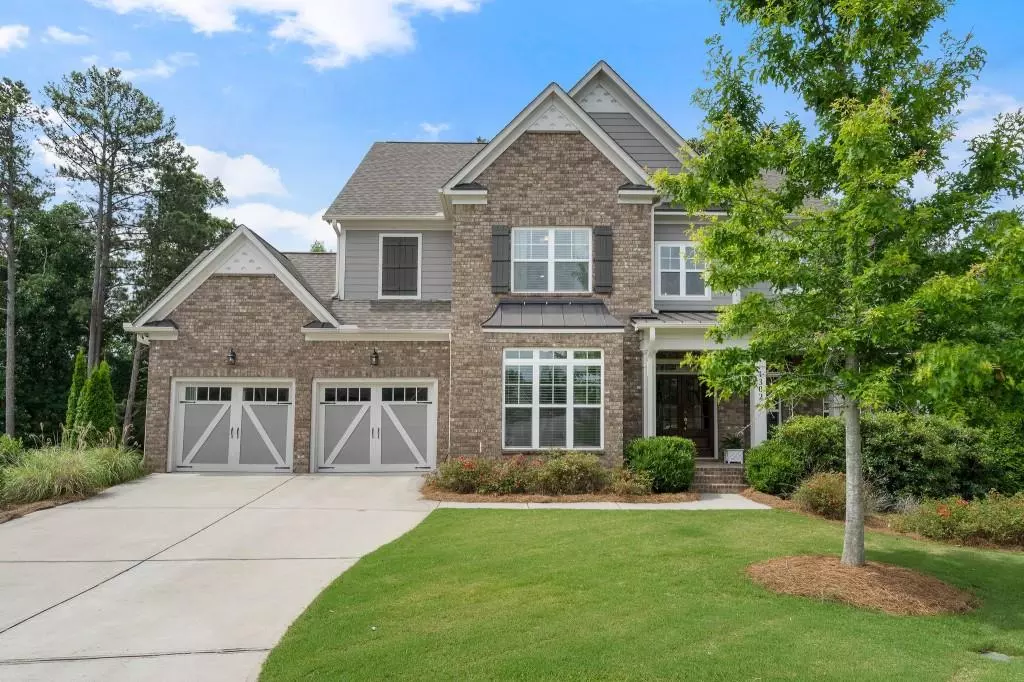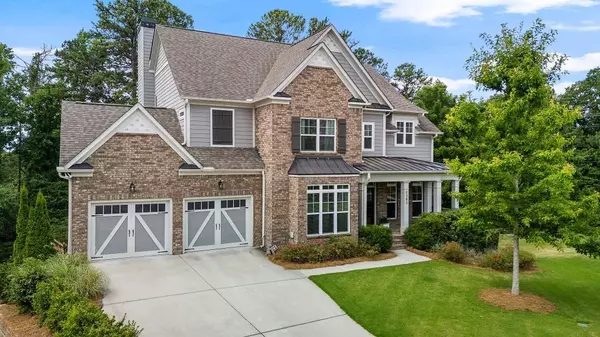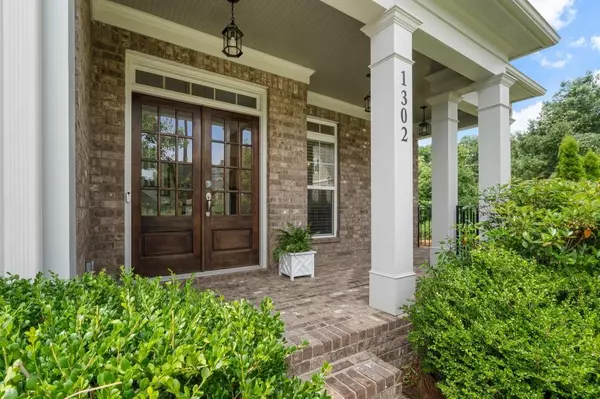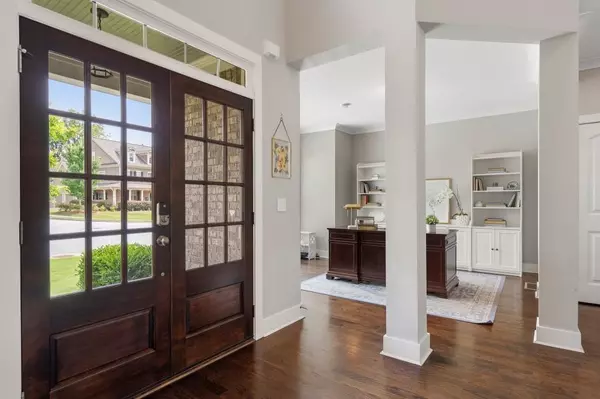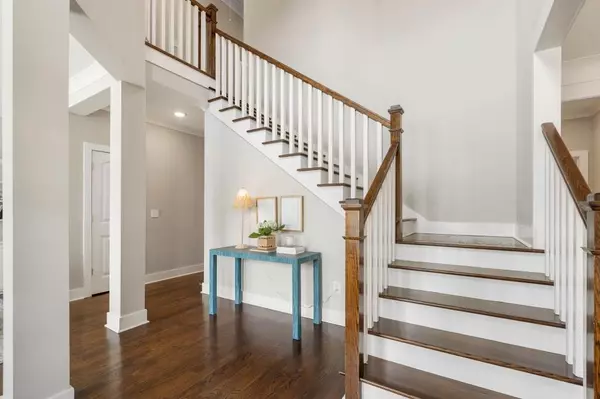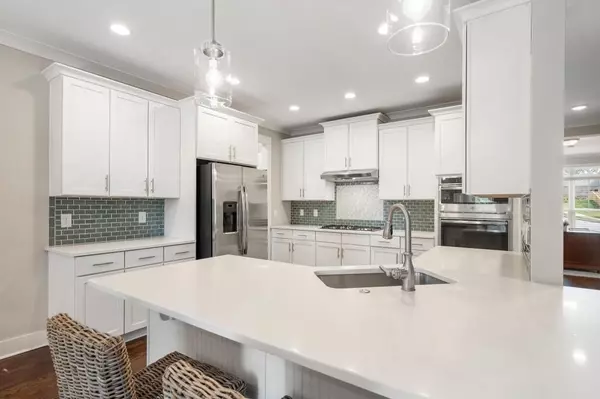For more information regarding the value of a property, please contact us for a free consultation.
5 Beds
3.5 Baths
3,125 SqFt
SOLD DATE : 07/19/2024
Key Details
Property Type Single Family Home
Sub Type Single Family Residence
Listing Status Sold
Purchase Type For Sale
Square Footage 3,125 sqft
Price per Sqft $233
Subdivision Stonemill Creek
MLS Listing ID 7407729
Sold Date 07/19/24
Style Craftsman
Bedrooms 5
Full Baths 3
Half Baths 1
Construction Status Resale
HOA Fees $685
HOA Y/N Yes
Originating Board First Multiple Listing Service
Year Built 2019
Annual Tax Amount $6,202
Tax Year 2023
Lot Size 0.650 Acres
Acres 0.65
Property Description
Nestled in one of the most sought-after subdivisions in Powder Springs, Stone Mill Creek, this nearly new five bed, three and half bath craftsman-style home exudes charm and sophistication. Meticulously designed and beautifully constructed, this residence is situated on an expansive, oversized, fully fenced lot, offering ample space for outdoor activities, gardening and more. Welcome your guests with a covered wrap around front porch with classic tapered columns, perfect for relaxing and enjoying the serene surroundings. Inside, the open floor plan seamlessly connects the living, dining, and kitchen areas, creating a spacious and airy atmosphere. High-quality finishes and attention to detail are evident throughout. Step into a chef's paradise with this fabulous white kitchen, the heart of the home, perfect for both everyday living and entertaining. Gleaming quartzite countertops and a fabulous tile backsplash create a stunning and durable workspace. Do not miss the oversized pantry with custom build in's offering an abundance of storage space. The luxurious primary suite boasts a spa-like bathroom, vaulted beamed ceiling, soaking tub, separate shower, dual vanities and 2 large walk-in closets. Two spacious additional bedrooms, each thoughtfully designed with comfort and style in mind. These rooms share a well-appointed Jack and Jill bathroom, featuring double vanities, ample storage, and elegant finishes, making morning routines a breeze. A versatile bonus room can serve as an extra bedroom, a playroom, a home office, or a media room. This flexible space offers endless possibilities to suit your needs and lifestyle. Guests may also enjoy their own ensuite on the main level. This craftsman-style gem is more than just a house; it's a perfect blend of modern convenience and timeless elegance, situated in a premier location in Powder Springs. Don't miss the opportunity to make this stunning property your new home.
Location
State GA
County Cobb
Lake Name None
Rooms
Bedroom Description Oversized Master
Other Rooms None
Basement Bath/Stubbed, Daylight, Exterior Entry, Full, Interior Entry, Unfinished
Main Level Bedrooms 1
Dining Room Separate Dining Room
Interior
Interior Features Beamed Ceilings, Double Vanity, Entrance Foyer, High Ceilings 9 ft Main, Low Flow Plumbing Fixtures, Walk-In Closet(s)
Heating Central, Natural Gas
Cooling Ceiling Fan(s), Central Air, Zoned
Flooring Carpet, Hardwood
Fireplaces Number 1
Fireplaces Type Factory Built, Family Room, Gas Starter
Window Features Insulated Windows
Appliance Dishwasher, Disposal, Gas Range, Gas Water Heater, Microwave, Self Cleaning Oven
Laundry Upper Level
Exterior
Exterior Feature Private Yard
Parking Features Garage, Garage Faces Front
Garage Spaces 2.0
Fence Back Yard, Wood
Pool None
Community Features Clubhouse, Homeowners Assoc, Lake, Near Trails/Greenway, Park, Playground, Pool, Sidewalks, Street Lights, Tennis Court(s)
Utilities Available Cable Available, Electricity Available, Natural Gas Available, Sewer Available, Underground Utilities, Water Available
Waterfront Description None
View Trees/Woods
Roof Type Composition,Ridge Vents
Street Surface Paved
Accessibility Accessible Entrance
Handicap Access Accessible Entrance
Porch Deck, Front Porch, Patio, Rear Porch, Wrap Around
Private Pool false
Building
Lot Description Back Yard, Cul-De-Sac, Landscaped
Story Two
Foundation See Remarks
Sewer Public Sewer
Water Public
Architectural Style Craftsman
Level or Stories Two
Structure Type Brick Front,Cement Siding
New Construction No
Construction Status Resale
Schools
Elementary Schools Kemp - Cobb
Middle Schools Lost Mountain
High Schools Hillgrove
Others
HOA Fee Include Maintenance Grounds,Swim,Tennis
Senior Community no
Restrictions false
Tax ID 19022700200
Ownership Fee Simple
Financing no
Special Listing Condition None
Read Less Info
Want to know what your home might be worth? Contact us for a FREE valuation!

Our team is ready to help you sell your home for the highest possible price ASAP

Bought with Maximum One Greater Atlanta Realtors
"My job is to find and attract mastery-based agents to the office, protect the culture, and make sure everyone is happy! "

