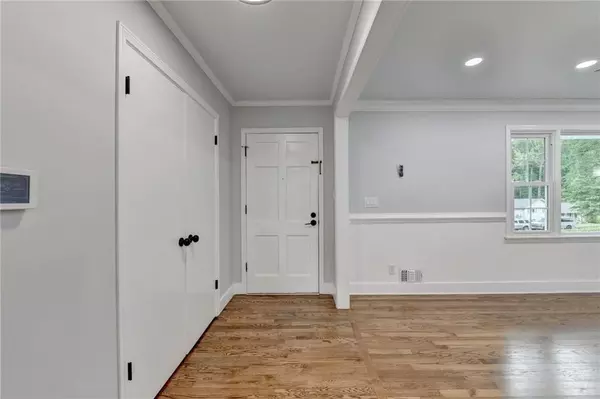For more information regarding the value of a property, please contact us for a free consultation.
5 Beds
3 Baths
2,305 SqFt
SOLD DATE : 07/15/2024
Key Details
Property Type Single Family Home
Sub Type Single Family Residence
Listing Status Sold
Purchase Type For Sale
Square Footage 2,305 sqft
Price per Sqft $206
Subdivision Lavista Woods
MLS Listing ID 7408104
Sold Date 07/15/24
Style Spanish
Bedrooms 5
Full Baths 3
Construction Status Resale
HOA Y/N No
Originating Board First Multiple Listing Service
Year Built 1966
Annual Tax Amount $3,566
Tax Year 2023
Lot Size 0.300 Acres
Acres 0.3
Property Description
JUST RENOVATED AND UPGRADED - NEW FLOORING, NEW WINDOWS, NEW KITCHEN CABINETS, NEW QUARTZ, NEW GARAGE, NEW PAINT IN & OUT, AND GREAT OPPORTUNITY FOR OWNER OCCUPIED OR INVESTOR. LOCATED MIN FROM DOWNTOWN TUCKER IN A QUIET NEIGHBORHOOD, THIS SPACIOUS HOME HAS 5 BEDROOMS AND 3 FULL-BATHROOMS WITH A BONUS FLEX ROOM THAT CAN BE USED AS ON OFFICE, FAMILY ROOM, GAME ROOM, MEDIA ROOM AND THE POSSIBILITIES ARE ENDLESS. THE KITCHEN IS AN EAT-IN KITCHEN WITH NEWLY INSTALLED QUARTZ AND SUBWAY-TILE BACKSPLASH ON A BREAKFAST BAR. WHITE CABINETS AND NEWLY INSTALL SUBWAY-TILE BACKSPLASH. STAINLESS STILL APPLIANCES, AND BRAND-NEW REFRIGARATOR. MASTER BATH OFFER VANITY WITH BRAND-NEW MIRRORS, NEW GORGIOUS TILED FLOOR, SEPARATE SHOWER AND WALK IN CLOSET. IN GUEST BATH, GARDEN TUB WITH NEWLY INSTALLED TILED SHOWER. THE HOME HAS NEWLY PAINT THROUGHOUT AND BRAND-NEW FLOORING HARDWOOD INSTALLED. IN FAMILY ROOM, NEWLY INSTALLED LVP FLOORING WITH WET BAR AND WINE RACK, SEPARATE WINE COOLER. PLENTY OF ENTERTAINMENT AND RESTAURANTS TO CHOOSE FROM IN NEARBY. NO HOA. NO RENTAL RESTRICTIONS. APPRESSED VALUE IS $535K
Location
State GA
County Dekalb
Lake Name None
Rooms
Bedroom Description Roommate Floor Plan,Sitting Room
Other Rooms None
Basement Finished, Full, Interior Entry
Main Level Bedrooms 1
Dining Room Great Room, Open Concept
Interior
Interior Features Coffered Ceiling(s), Crown Molding, Recessed Lighting
Heating Central
Cooling Ceiling Fan(s), Central Air
Flooring Ceramic Tile, Hardwood
Fireplaces Number 1
Fireplaces Type Basement, Circulating
Window Features Double Pane Windows
Appliance Dishwasher, Disposal, Electric Cooktop
Laundry Upper Level
Exterior
Exterior Feature Private Entrance, Private Yard
Parking Features Covered, Driveway, Garage, Garage Door Opener, Garage Faces Side
Garage Spaces 2.0
Fence Back Yard, Chain Link
Pool None
Community Features None
Utilities Available Cable Available, Electricity Available, Natural Gas Available, Phone Available, Sewer Available
Waterfront Description None
View City
Roof Type Composition
Street Surface Asphalt
Accessibility None
Handicap Access None
Porch Covered, Enclosed, Patio, Rear Porch
Total Parking Spaces 8
Private Pool false
Building
Lot Description Back Yard, Cul-De-Sac
Story Two
Foundation Brick/Mortar, Combination
Sewer Public Sewer
Water Public
Architectural Style Spanish
Level or Stories Two
Structure Type Brick
New Construction No
Construction Status Resale
Schools
Elementary Schools Midvale
Middle Schools Tucker
High Schools Tucker
Others
Senior Community no
Restrictions false
Tax ID 18 211 11 035
Acceptable Financing 1031 Exchange, Cash, Conventional, FHA
Listing Terms 1031 Exchange, Cash, Conventional, FHA
Special Listing Condition None
Read Less Info
Want to know what your home might be worth? Contact us for a FREE valuation!

Our team is ready to help you sell your home for the highest possible price ASAP

Bought with First Statewide Realty Inc
"My job is to find and attract mastery-based agents to the office, protect the culture, and make sure everyone is happy! "






