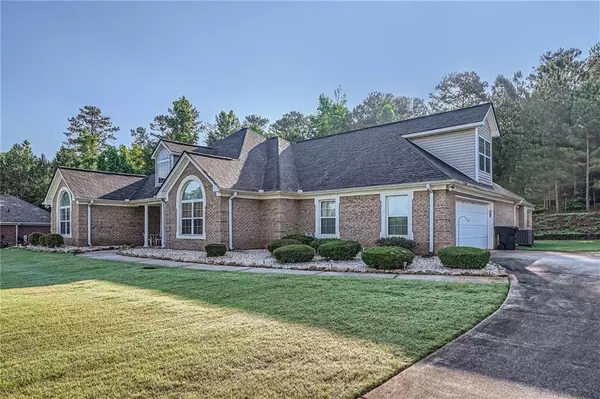For more information regarding the value of a property, please contact us for a free consultation.
4 Beds
2.5 Baths
2,906 SqFt
SOLD DATE : 07/15/2024
Key Details
Property Type Single Family Home
Sub Type Single Family Residence
Listing Status Sold
Purchase Type For Sale
Square Footage 2,906 sqft
Price per Sqft $154
Subdivision The Gates Of Deer Run
MLS Listing ID 7396347
Sold Date 07/15/24
Style Traditional
Bedrooms 4
Full Baths 2
Half Baths 1
Construction Status Resale
HOA Fees $50
HOA Y/N Yes
Originating Board First Multiple Listing Service
Year Built 2004
Annual Tax Amount $4,607
Tax Year 2023
Lot Size 0.950 Acres
Acres 0.95
Property Description
Charming 4-Bedroom Home in Quiet Conyers, Georgia Nestled in the serene and desirable area of Conyers, Georgia, this exquisite 4-bedroom, 2.5-bathroom home offers the perfect blend of elegance and modern convenience. There is a bonus room upstairs that can be used as a 5th bedroom. Situated on an almost one-acre, slightly sloped lot, this property provides a picturesque setting with professional landscaping that enhances its curb appeal. Step inside to discover a turnkey opportunity with a host of recent upgrades. The house boasts a new roof installed less than four years ago, ensuring peace of mind for years to come. The new HVAC system and hot water heater further contribute to the home's efficiency and comfort. Security system camera installed, allowing you to monitor your property with ease. The interior of the home radiates sophistication and style, making it an ideal retreat for relaxation and entertaining. Outside, the expansive yard offers endless possibilities for outdoor activities and gardening enthusiasts. Whether you're enjoying a quiet evening on the porch or hosting a summer barbecue, this home provides a perfect backdrop for creating lasting memories. Don't miss this opportunity to own a piece of pure elegance in Conyers. Contact us today to schedule a viewing and experience this beautiful home for yourself! Won't last long.
Location
State GA
County Rockdale
Lake Name None
Rooms
Bedroom Description In-Law Floorplan,Master on Main
Other Rooms None
Basement None
Main Level Bedrooms 4
Dining Room Seats 12+, Separate Dining Room
Interior
Interior Features Double Vanity, High Ceilings, High Ceilings 9 ft Lower, High Ceilings 9 ft Main, High Ceilings 9 ft Upper, High Speed Internet, Walk-In Closet(s)
Heating Central
Cooling Ceiling Fan(s), Central Air
Flooring Carpet, Hardwood
Fireplaces Number 1
Fireplaces Type Family Room, Gas Starter
Window Features Insulated Windows
Appliance Dishwasher, Disposal, Double Oven, Gas Water Heater, Microwave, Refrigerator
Laundry In Hall, Laundry Room
Exterior
Exterior Feature Courtyard, Garden
Parking Features Attached, Garage, Garage Door Opener, Garage Faces Rear, Garage Faces Side, Kitchen Level
Garage Spaces 2.0
Fence None
Pool None
Community Features Homeowners Assoc
Utilities Available Cable Available, Electricity Available, Natural Gas Available, Underground Utilities, Water Available
Waterfront Description None
View Other
Roof Type Composition
Street Surface Asphalt
Accessibility None
Handicap Access None
Porch Patio
Private Pool false
Building
Lot Description Open Lot, Sloped
Story One and One Half
Foundation Slab
Sewer Septic Tank
Water Public
Architectural Style Traditional
Level or Stories One and One Half
Structure Type Brick,HardiPlank Type
New Construction No
Construction Status Resale
Schools
Elementary Schools Lorraine
Middle Schools General Ray Davis
High Schools Salem
Others
HOA Fee Include Maintenance Grounds
Senior Community no
Restrictions false
Tax ID 032D010029
Ownership Other
Financing no
Special Listing Condition None
Read Less Info
Want to know what your home might be worth? Contact us for a FREE valuation!

Our team is ready to help you sell your home for the highest possible price ASAP

Bought with Real Broker, LLC.
"My job is to find and attract mastery-based agents to the office, protect the culture, and make sure everyone is happy! "






