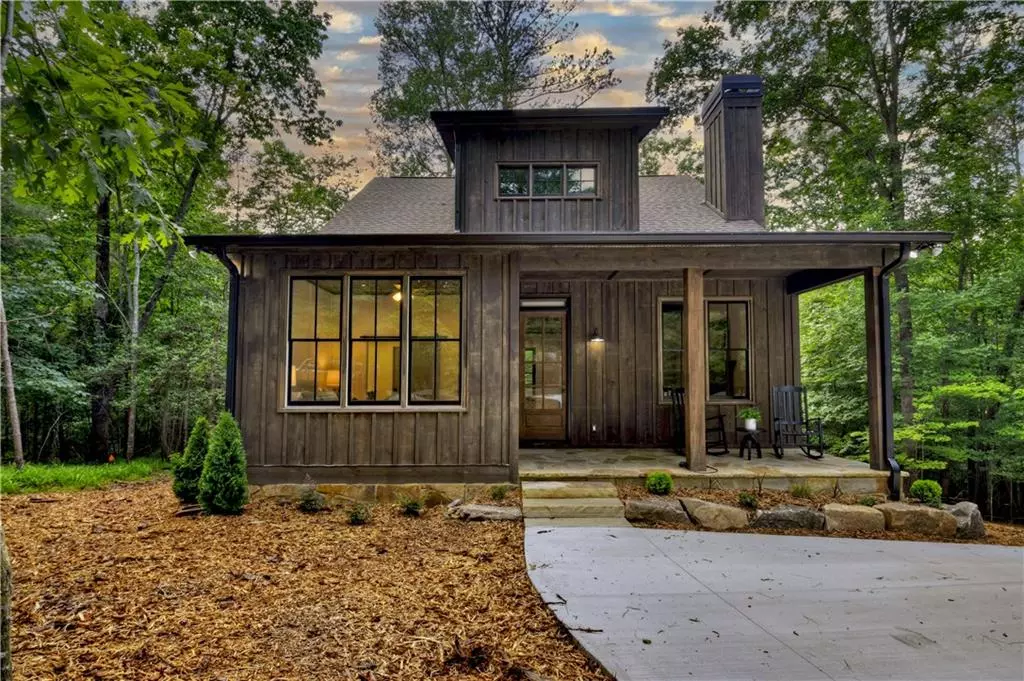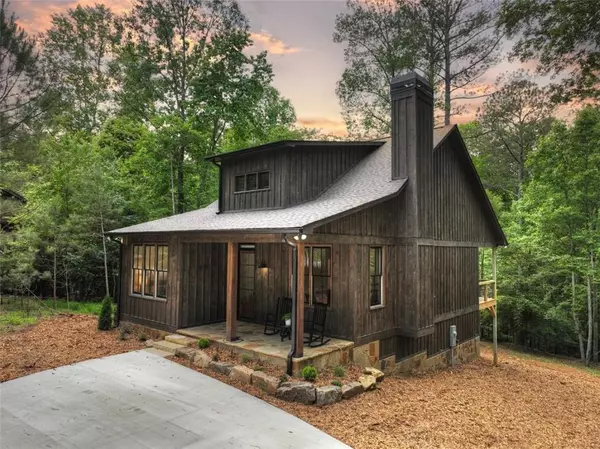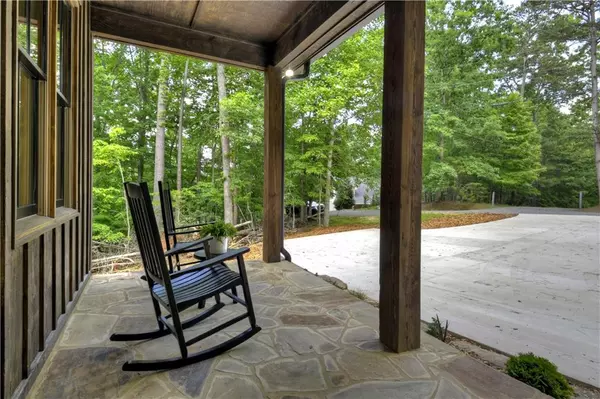For more information regarding the value of a property, please contact us for a free consultation.
2 Beds
2 Baths
1,154 SqFt
SOLD DATE : 07/16/2024
Key Details
Property Type Single Family Home
Sub Type Single Family Residence
Listing Status Sold
Purchase Type For Sale
Square Footage 1,154 sqft
Price per Sqft $433
Subdivision Coosawattee
MLS Listing ID 7396128
Sold Date 07/16/24
Style Cabin,Ranch,Rustic
Bedrooms 2
Full Baths 2
Construction Status New Construction
HOA Fees $1,025
HOA Y/N Yes
Originating Board First Multiple Listing Service
Year Built 2023
Annual Tax Amount $47
Tax Year 2023
Lot Size 1.000 Acres
Acres 1.0
Property Description
Step into the perfect blend of cozy cabin living & charming cottage vibes in this idyllic ranch home, featuring impeccable high-end finishes throughout. This 2-bedroom, 2-bath home embraces the serenity of a peaceful setting on a wooded lot, offering an acre to enjoy nature and the tranquility of mountain living. Experience the high-end design & finishes as you step into this cabin w/ board & batten wood siding in a rich brown hue. Attention to detail is evident in the rock-covered front porch area, beautiful landscaping, & spacious concrete driveway. As you enter, be captivated by the inviting & spacious open floor plan, a real wood-burning rock fireplace, hardwood floors throughout, & ample natural light from numerous windows & canned lighting. The living area boasts vaulted tongue & groove ceilings with beams, while the rest of the home features 10-foot ceilings. The kitchen area is a chef's delight, featuring a large island w/ granite counters, a farmhouse sink, custom cabinets, stainless steel appliances, and a pantry. Both bedrooms are designed to accommodate king-sized beds. The master bedroom stands out w/ tongue & groove ceilings & a barn door leading to the luxurious master bath. This bathroom includes granite counters, a double vanity, a large walk-in closet, & a custom rock shower. A spacious laundry room is conveniently located between the two bedrooms. The hallway hosts another full bath w/ a rustic rock tub/shower combo & a single granite vanity w/ custom cabinets. Nice upgrades such as 8 foot doors and 6 foot windows add to the splendor. Step out to the covered deck area, the focal point of outdoor tranquility this home provides. This large deck offers privacy and overlooks a spacious backyard, perfect for entertaining. Underneath the home is a "stand-up" crawl space that features total encapsulation & dehumidification, as well as a concrete mechanical area. This space can be used for additional storage. Located a short distance from downtown Ellijay, this home is in a gated community with amenities such as river access, fitness center, pools, and much more!
Location
State GA
County Gilmer
Lake Name None
Rooms
Bedroom Description Master on Main
Other Rooms None
Basement Crawl Space, Exterior Entry
Main Level Bedrooms 2
Dining Room Great Room, Open Concept
Interior
Interior Features Double Vanity, High Ceilings 10 ft Main, High Speed Internet, Walk-In Closet(s)
Heating Central, Heat Pump
Cooling Central Air, Heat Pump
Flooring Hardwood
Fireplaces Number 1
Fireplaces Type Great Room, Living Room, Masonry, Stone
Window Features Double Pane Windows,Insulated Windows,Wood Frames
Appliance Dishwasher, Electric Range, Electric Water Heater, Microwave, Range Hood, Refrigerator
Laundry Electric Dryer Hookup, Laundry Room, Main Level
Exterior
Exterior Feature Private Yard, Rain Gutters, Storage
Parking Features Driveway
Fence None
Pool None
Community Features Dog Park, Fishing, Fitness Center, Gated, Homeowners Assoc, Near Schools, Near Shopping, Park, Pickleball, Playground, Pool, Tennis Court(s)
Utilities Available Cable Available, Electricity Available, Phone Available, Water Available
Waterfront Description None
View Mountain(s)
Roof Type Shingle
Street Surface Gravel,Paved
Accessibility Central Living Area, Accessible Electrical and Environmental Controls, Accessible Washer/Dryer
Handicap Access Central Living Area, Accessible Electrical and Environmental Controls, Accessible Washer/Dryer
Porch Covered, Deck, Front Porch, Rear Porch
Private Pool false
Building
Lot Description Back Yard, Front Yard, Landscaped, Level, Private, Wooded
Story One
Foundation Concrete Perimeter
Sewer Septic Tank
Water Private
Architectural Style Cabin, Ranch, Rustic
Level or Stories One
Structure Type Wood Siding
New Construction No
Construction Status New Construction
Schools
Elementary Schools Mountain View - Gilmer
Middle Schools Clear Creek
High Schools Gilmer
Others
HOA Fee Include Maintenance Grounds,Security,Swim,Tennis
Senior Community no
Restrictions false
Tax ID 3053S 027
Acceptable Financing 1031 Exchange, Cash, Conventional, FHA, USDA Loan, VA Loan
Listing Terms 1031 Exchange, Cash, Conventional, FHA, USDA Loan, VA Loan
Special Listing Condition None
Read Less Info
Want to know what your home might be worth? Contact us for a FREE valuation!

Our team is ready to help you sell your home for the highest possible price ASAP

Bought with Ansley Real Estate| Christie's International Real Estate
"My job is to find and attract mastery-based agents to the office, protect the culture, and make sure everyone is happy! "






