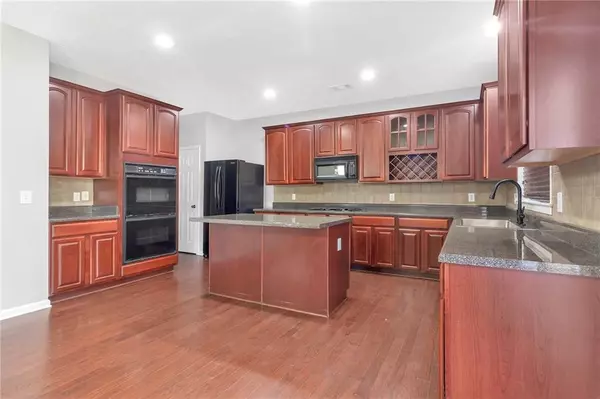For more information regarding the value of a property, please contact us for a free consultation.
4 Beds
2.5 Baths
2,159 SqFt
SOLD DATE : 07/16/2024
Key Details
Property Type Single Family Home
Sub Type Single Family Residence
Listing Status Sold
Purchase Type For Sale
Square Footage 2,159 sqft
Price per Sqft $171
Subdivision The Park At Cedarcrest
MLS Listing ID 7356081
Sold Date 07/16/24
Style Traditional
Bedrooms 4
Full Baths 2
Half Baths 1
Construction Status Resale
HOA Fees $495
HOA Y/N Yes
Originating Board First Multiple Listing Service
Year Built 2006
Annual Tax Amount $3,316
Tax Year 2023
Lot Size 8,276 Sqft
Acres 0.19
Property Description
Step into this exquisite two-story residence boasting stunning hardwood flooring that adds a touch of elegance to every step you take. Carpet adorns the bedrooms, providing a cozy retreat for relaxation. Entering the expansive kitchen, you'll be greeted by its grandeur, with an inviting island, a double oven, and a sleek gas cooktop. As you venture outdoors, you'll discover the expansive backyard, enclosed by a charming fence, offering privacy. Enjoy the serenity of outdoor living on the covered patio, perfect for hosting gatherings or simply unwinding in the fresh air. Whether entertaining guests or enjoying quiet moments alone, this home effortlessly combines comfort and sophistication, promising a lifestyle of luxury and leisure.
Buyer's Agent is required to pay the buyer's tech fee of $295 out of their commission through the closing company to BidOnHomes
Location
State GA
County Paulding
Lake Name None
Rooms
Bedroom Description Other
Other Rooms None
Basement None
Dining Room None
Interior
Interior Features Other
Heating Central
Cooling Ceiling Fan(s), Central Air
Flooring Carpet, Ceramic Tile, Hardwood
Fireplaces Number 1
Fireplaces Type Family Room
Window Features Aluminum Frames
Appliance Dishwasher, Double Oven, Gas Cooktop, Microwave, Refrigerator
Laundry Laundry Room, Upper Level
Exterior
Exterior Feature Rain Gutters
Parking Features Attached, Garage
Garage Spaces 2.0
Fence Back Yard, Wood
Pool None
Community Features Clubhouse, Homeowners Assoc, Pool, Sidewalks
Utilities Available Electricity Available, Natural Gas Available, Water Available
Waterfront Description None
View Other
Roof Type Composition
Street Surface Asphalt
Accessibility None
Handicap Access None
Porch Covered, Front Porch
Private Pool false
Building
Lot Description Back Yard, Front Yard
Story Two
Foundation Slab
Sewer Public Sewer
Water Public
Architectural Style Traditional
Level or Stories Two
Structure Type HardiPlank Type
New Construction No
Construction Status Resale
Schools
Elementary Schools Floyd L. Shelton
Middle Schools Sammy Mcclure Sr.
High Schools North Paulding
Others
HOA Fee Include Swim,Tennis
Senior Community no
Restrictions false
Tax ID 064286
Special Listing Condition None
Read Less Info
Want to know what your home might be worth? Contact us for a FREE valuation!

Our team is ready to help you sell your home for the highest possible price ASAP

Bought with Virtual Properties Realty.com
"My job is to find and attract mastery-based agents to the office, protect the culture, and make sure everyone is happy! "






