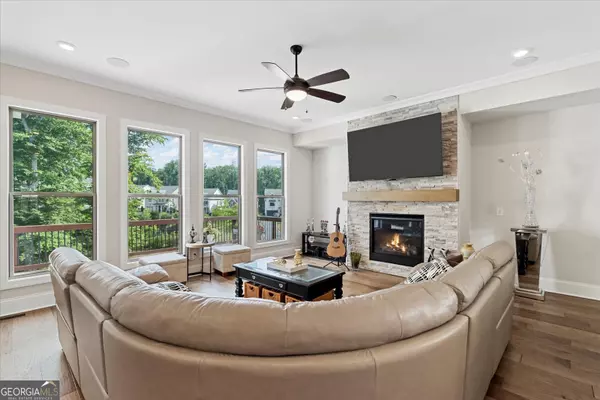Bought with Sireen Karam • Keller Williams Realty Atl. Partners
For more information regarding the value of a property, please contact us for a free consultation.
5 Beds
4.5 Baths
4,118 SqFt
SOLD DATE : 07/15/2024
Key Details
Property Type Single Family Home
Sub Type Single Family Residence
Listing Status Sold
Purchase Type For Sale
Square Footage 4,118 sqft
Price per Sqft $315
Subdivision Bellmoore Park
MLS Listing ID 10319899
Sold Date 07/15/24
Style Brick Front,Traditional
Bedrooms 5
Full Baths 4
Half Baths 1
Construction Status Resale
HOA Fees $3,300
HOA Y/N Yes
Year Built 2022
Annual Tax Amount $10,821
Tax Year 2023
Lot Size 0.284 Acres
Property Description
Experience luxurious living at its finest in this stunning residence located in the gated and prestigious Bellmoore Park. This sought-after community is conveniently located near top-rated schools, upscale shopping, dining, entertainment, and the much-anticipated Medley Johns Creek development opening just around the corner in 2026. This majestic and better than new 5 bedroom, 4.5 bathroom home on the largest and most desirable corner lot has been meticulously maintained and offers ample space and comfort for modern living. The details and craftsmanship on this amazing home seamlessly blend elegance with functionality and will wow the most discerning homebuyers. Renowned as the perfect floor plan, each room is thoughtfully designed to maximize space and comfort, offering an ideal setting for both relaxation and entertainment. Step into the heart of this home where an amazing chef-inspired kitchen features custom cabinetry (42" uppers with crown molding, light rail, soft close doors and drawers), an over-sized island, exquisite finishes and endless counter space thanks to the extended kitchen upgrade making meal preparation a pleasure. This wonderful kitchen with 2 Klipsch ceiling speakers overlooks the breakfast area and bright and airy family room equipped with Klipsch 5.1 surround sound ceiling speakers, floor to ceiling fireplace surround quartz, and pull-down flatscreen wall mount above the fireplace. The spacious and light-filled sunroom off of the kitchen opens onto the stained deck with gas line, both with beautiful views of the backyard and woods making them perfect spaces for entertaining or enjoying quiet family evenings. The main level is completed by a large office/living room, powder room, expansive walk-in pantry, and over-sized guest suite with dedicated full bath tucked behind the kitchen for privacy. Venture upstairs to discover the expansive owner's suite, complete with a spa-like bath featuring his and hers vanities, a personal grooming vanity, frameless shower, and luxurious tub. The laundry room equipped with sink and upper cabinetry and three additional bedrooms, one with an on-suite bath and two sharing a Jack-n-Jill bath, round out the upper floor ensuring ample space and comfort for the whole family. The full-sized unfinished walk-out basement awaits your creativity! This home is part of the Americana Collection built by The Providence Group and is the Mathews E plan. It has so many desirable features such as upgraded white brick exterior, Cambria quartz, recessed can lights in every room, modern ceiling fans with remotes in family room and 4 bedrooms, upgraded wide-plank hardwoods, whole house WIFI access booster point on main and upper levels...too many to list! Enjoy unparalleled community amenities including gated entry, 2 swimming pools, kids splash zone, basketball pavilion, clubhouse with fitness center and yoga room, tennis center (6 courts) with snack shack, 2 large event lawns, and wedding garden. Plus, the HOA covers all your landscaping (yard maintenance and mulch) and trash removal. Come and experience the epitome of modern living!
Location
State GA
County Fulton
Rooms
Basement Bath/Stubbed, Daylight, Exterior Entry, Full, Interior Entry, Unfinished
Main Level Bedrooms 1
Interior
Interior Features Double Vanity, Other, Pulldown Attic Stairs, Split Bedroom Plan, Walk-In Closet(s)
Heating Forced Air, Natural Gas, Zoned
Cooling Ceiling Fan(s), Central Air, Zoned
Flooring Carpet, Hardwood, Tile
Fireplaces Number 1
Fireplaces Type Family Room, Gas Log, Gas Starter
Exterior
Exterior Feature Other
Parking Features Attached, Garage, Garage Door Opener, Kitchen Level
Community Features Clubhouse, Fitness Center, Gated, Park, Playground, Pool, Sidewalks, Street Lights, Tennis Court(s)
Utilities Available Cable Available, Electricity Available, High Speed Internet, Natural Gas Available, Phone Available, Sewer Available, Underground Utilities, Water Available
Waterfront Description No Dock Or Boathouse
Roof Type Composition
Building
Story Two
Sewer Public Sewer
Level or Stories Two
Structure Type Other
Construction Status Resale
Schools
Elementary Schools Wilson Creek
Middle Schools River Trail
High Schools Northview
Others
Acceptable Financing Cash, Conventional, VA Loan
Listing Terms Cash, Conventional, VA Loan
Financing Conventional
Read Less Info
Want to know what your home might be worth? Contact us for a FREE valuation!

Our team is ready to help you sell your home for the highest possible price ASAP

© 2024 Georgia Multiple Listing Service. All Rights Reserved.
"My job is to find and attract mastery-based agents to the office, protect the culture, and make sure everyone is happy! "






