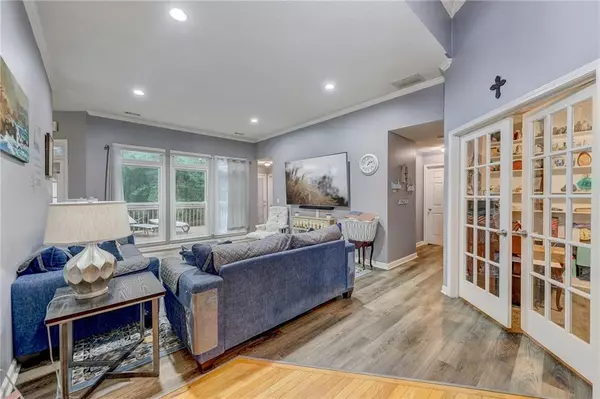For more information regarding the value of a property, please contact us for a free consultation.
3 Beds
3.5 Baths
4,534 SqFt
SOLD DATE : 07/08/2024
Key Details
Property Type Single Family Home
Sub Type Single Family Residence
Listing Status Sold
Purchase Type For Sale
Square Footage 4,534 sqft
Price per Sqft $88
Subdivision Longwood
MLS Listing ID 7385031
Sold Date 07/08/24
Style Traditional
Bedrooms 3
Full Baths 3
Half Baths 1
Construction Status Resale
HOA Y/N No
Originating Board First Multiple Listing Service
Year Built 1993
Annual Tax Amount $5,820
Tax Year 2023
Lot Size 1.080 Acres
Acres 1.08
Property Description
Welcome to your new dream home! Nestled in a peaceful neighborhood, this stunning home blends contemporary luxury with timeless appeal.
Step inside and be greeted by brand new luxury vinyl plank flooring that spans the expansive main level, and the basement on the finished side offering both durability and style.
The heart of the home, the kitchen, is a culinary masterpiece with exquisite quartz countertops that provide ample workspace for your culinary creations. New appliances add modern convenience, ensuring meal preparation is always a joy.
Stay cool and comfortable year-round with a new A/C system upstairs, while the downtown A/C, only 5 years old, ensures consistent comfort throughout the home. Also a new attic fan was just installed. Plus, with a water heater less than a decade old, you can enjoy reliable hot water whenever you need it.
Rest easy knowing the roof is just 11 years old, and a new drain field has been installed for worry-free maintenance.
Your safety is paramount, which is why this home features a cutting-edge alarm system through Vivint, offering peace of mind around the clock.
Experience energy efficiency and enhanced curb appeal with brand new windows throughout the upper level, complementing the all-brick exterior on all four sides. Septic tank was serviced January 2023. Plus, with new insulation and an irrigation system, this home is as efficient as it is beautiful.
This property offers versatility with a mother-in-law suite awaiting your personal touch and an unfinished space ready for customization to suit your lifestyle.
Home was recently appraised for more than the listing price, so this great deal won't last long! Don't miss the chance to make this meticulously maintained home yours. Schedule a showing today and embark on a new chapter of luxury living!
Location
State GA
County Henry
Lake Name None
Rooms
Bedroom Description In-Law Floorplan,Master on Main,Oversized Master
Other Rooms None
Basement Exterior Entry, Finished, Finished Bath, Unfinished
Main Level Bedrooms 3
Dining Room Separate Dining Room
Interior
Interior Features Bookcases, Double Vanity, High Ceilings 9 ft Main, High Speed Internet, Walk-In Closet(s)
Heating Central
Cooling Ceiling Fan(s), Central Air
Flooring Hardwood, Vinyl
Fireplaces Number 1
Fireplaces Type Family Room, Gas Log
Window Features Insulated Windows
Appliance Dishwasher, Gas Cooktop, Gas Oven, Gas Range, Gas Water Heater, Microwave, Refrigerator
Laundry Laundry Room
Exterior
Exterior Feature Rain Gutters, Rear Stairs
Parking Features Attached, Garage, Garage Door Opener, Garage Faces Side
Garage Spaces 2.0
Fence None
Pool None
Community Features Homeowners Assoc, Near Schools, Near Shopping, Near Trails/Greenway, Playground, Pool, Street Lights
Utilities Available Cable Available, Electricity Available, Natural Gas Available, Phone Available, Sewer Available, Underground Utilities, Water Available
Waterfront Description None
View Trees/Woods
Roof Type Composition
Street Surface Asphalt
Accessibility None
Handicap Access None
Porch Deck
Private Pool false
Building
Lot Description Back Yard, Landscaped, Level
Story One
Foundation Concrete Perimeter
Sewer Septic Tank
Water Public
Architectural Style Traditional
Level or Stories One
Structure Type Brick 4 Sides
New Construction No
Construction Status Resale
Schools
Elementary Schools Pate'S Creek
Middle Schools Dutchtown
High Schools Dutchtown
Others
Senior Community no
Restrictions false
Tax ID 014B03040000
Acceptable Financing Cash, Conventional, FHA, VA Loan
Listing Terms Cash, Conventional, FHA, VA Loan
Special Listing Condition None
Read Less Info
Want to know what your home might be worth? Contact us for a FREE valuation!

Our team is ready to help you sell your home for the highest possible price ASAP

Bought with Keller Williams Realty ATL Part
"My job is to find and attract mastery-based agents to the office, protect the culture, and make sure everyone is happy! "






