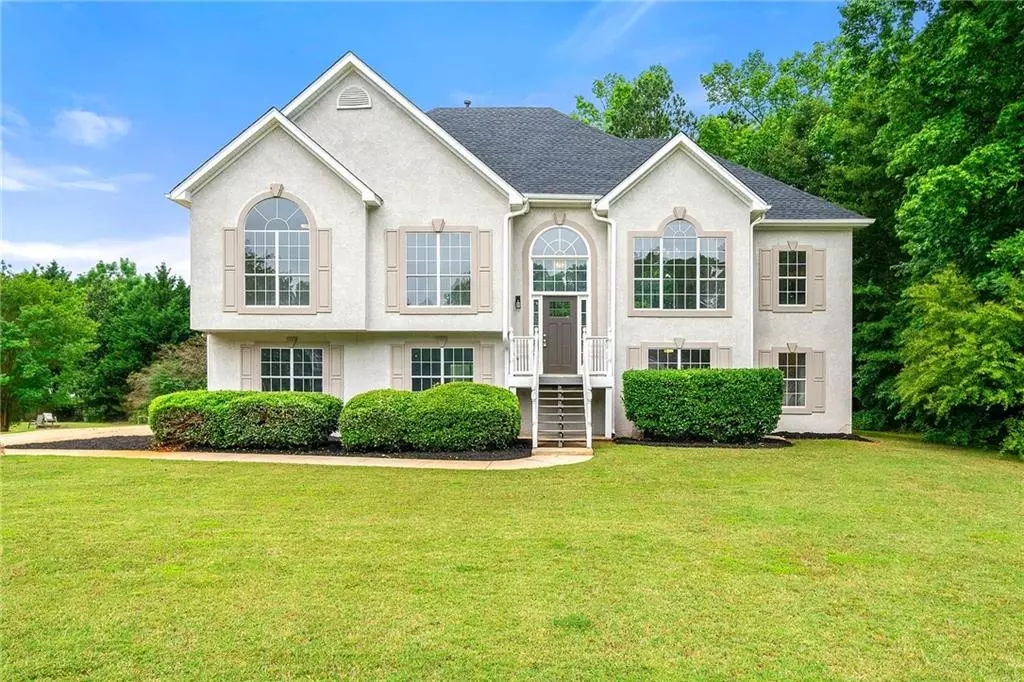For more information regarding the value of a property, please contact us for a free consultation.
4 Beds
3 Baths
2,629 SqFt
SOLD DATE : 06/28/2024
Key Details
Property Type Single Family Home
Sub Type Single Family Residence
Listing Status Sold
Purchase Type For Sale
Square Footage 2,629 sqft
Price per Sqft $152
Subdivision Wyckliffe
MLS Listing ID 7390949
Sold Date 06/28/24
Style Traditional
Bedrooms 4
Full Baths 3
Construction Status Updated/Remodeled
HOA Y/N No
Originating Board First Multiple Listing Service
Year Built 2000
Annual Tax Amount $3,500
Tax Year 2023
Lot Size 3,484 Sqft
Acres 0.08
Property Description
Welcome Home to a stunningly updated traditional multi/split-level residence boasting 2,629 sq ft of refined living space! Nestled in the desirable Wyckliffe subdivision, this home features 4 spacious bedrooms and 3 bathrooms, including an oversized Primary suite on the main level with a luxurious bath complete with double vanity, separate shower, and whirlpool tub. Built in 2000 and recently remodeled, the home exudes charm, all set on a beautifully landscaped corner cul-de-sac lot. The interior impresses with modern amenities, including a sleek kitchen with stone countertops, a breakfast bar, copious cabinetry, and a pantry. The living spaces are perfect for entertaining, featuring a cozy great room with a fireplace, a bonus room, and a game room. High-end finishes like vaulted and tray ceilings, walk-in closets, and a combination of carpet, and laminate flooring with ceramic tile accents add to the home's elegance. Outdoor living is equally inviting with a deck, and patio which both have gorgeous nature views. You'll also be just a short drive from multiple bodies of water such as Cole Reservoir and Painted Turtle, and when the mood strikes, you'll be less than 30 minutes from downtown Locust Grove and McDonough! Schedule a showing now and imagine yourself in your wonderful new home.
Location
State GA
County Henry
Lake Name None
Rooms
Bedroom Description Master on Main,Oversized Master
Other Rooms None
Basement Finished, Finished Bath, Full
Main Level Bedrooms 3
Dining Room Open Concept
Interior
Interior Features Disappearing Attic Stairs, Double Vanity, Entrance Foyer 2 Story, Tray Ceiling(s), Walk-In Closet(s)
Heating Central
Cooling Central Air
Flooring Carpet, Ceramic Tile, Laminate
Fireplaces Number 1
Fireplaces Type Great Room
Window Features Double Pane Windows
Appliance Dishwasher, Disposal, Gas Range, Gas Water Heater
Laundry Laundry Room, Lower Level
Exterior
Exterior Feature Balcony, Rain Gutters
Parking Features Attached, Garage
Garage Spaces 3.0
Fence None
Pool None
Community Features Near Schools
Utilities Available Cable Available, Electricity Available, Natural Gas Available
Waterfront Description None
View Rural
Roof Type Shingle
Street Surface Asphalt
Accessibility None
Handicap Access None
Porch Deck, Patio
Private Pool false
Building
Lot Description Back Yard, Cul-De-Sac, Landscaped, Level
Story Multi/Split
Foundation Slab
Sewer Public Sewer
Water Public
Architectural Style Traditional
Level or Stories Multi/Split
Structure Type Cement Siding,Stucco
New Construction No
Construction Status Updated/Remodeled
Schools
Elementary Schools Luella
Middle Schools Luella
High Schools Luella
Others
Senior Community no
Restrictions false
Tax ID 078D01092000
Special Listing Condition None
Read Less Info
Want to know what your home might be worth? Contact us for a FREE valuation!

Our team is ready to help you sell your home for the highest possible price ASAP

Bought with Berkshire Hathaway HomeServices Georgia Properties
"My job is to find and attract mastery-based agents to the office, protect the culture, and make sure everyone is happy! "






