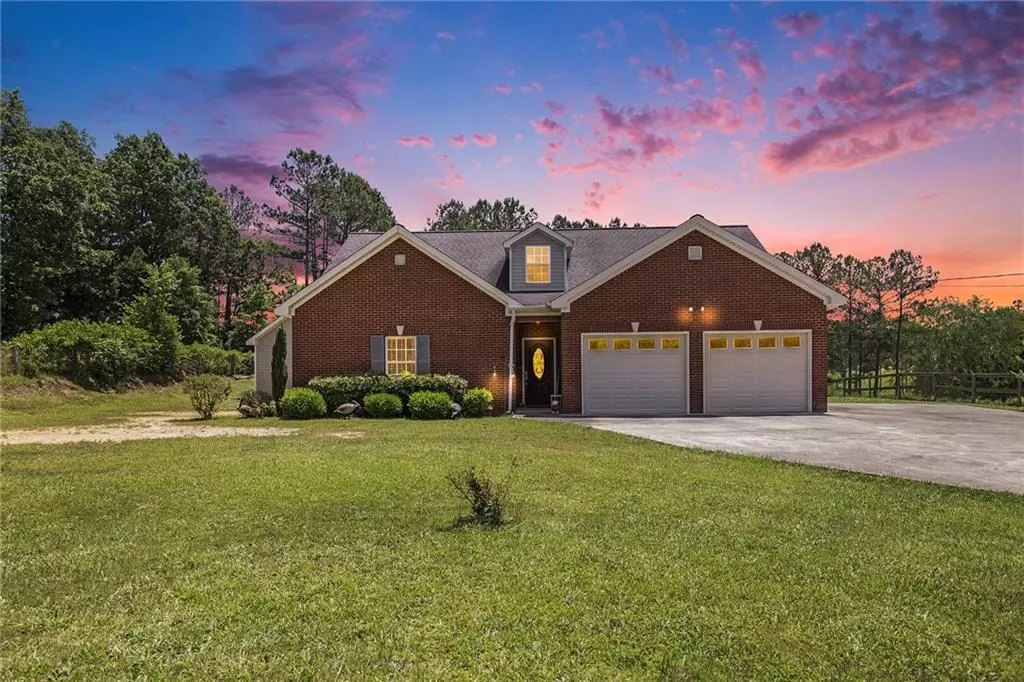For more information regarding the value of a property, please contact us for a free consultation.
3 Beds
2 Baths
1,699 SqFt
SOLD DATE : 07/03/2024
Key Details
Property Type Single Family Home
Sub Type Single Family Residence
Listing Status Sold
Purchase Type For Sale
Square Footage 1,699 sqft
Price per Sqft $210
Subdivision Na
MLS Listing ID 7390176
Sold Date 07/03/24
Style Country,Ranch,Traditional
Bedrooms 3
Full Baths 2
Construction Status Resale
HOA Y/N No
Originating Board First Multiple Listing Service
Year Built 2008
Annual Tax Amount $921
Tax Year 2023
Lot Size 2.430 Acres
Acres 2.43
Property Description
Charming Stepless Ranch on 2.4 Acres
Enjoy the best of both worlds with this beautiful stepless ranch home, offering serene country living just minutes from restaurants and shops. Situated on two lots totaling 2.4 acres, this three-bedroom, two-bathroom residence features a thoughtfully designed split bedroom plan, ensuring privacy and comfort for all.
Open Concept Living: The great room boasts vaulted ceilings, enhancing the sense of space and light. Modern Kitchen: Granite countertops, ample cabinetry, stainless steel appliances, and a breakfast bar make this kitchen a chef's delight.Private Owner's Suite: The owner's suite includes a tray ceiling and a luxurious en-suite bathroom with a double vanity, walk in closet and a tiled shower.Stylish Interiors: Tile flooring throughout the main living area adds elegance and ease of maintenance.Outdoor Enjoyment: Relax or entertain on the covered back porch, perfect for enjoying the serene surroundings.Convenient Amenities: A central vacuum system adds convenience, while a great storage building provides ample space for tools and equipment.Country Setting: Enjoy the tranquility of country living with the convenience of being just minutes away from local amenities.
This home offers the perfect blend of comfort, style, and convenience in a beautiful country setting. Don't miss your chance to make it yours!
Location
State GA
County Polk
Lake Name None
Rooms
Bedroom Description Master on Main,Oversized Master,Split Bedroom Plan
Other Rooms None
Basement None
Main Level Bedrooms 3
Dining Room Open Concept
Interior
Interior Features Cathedral Ceiling(s), Central Vacuum, Double Vanity, Entrance Foyer, High Ceilings 10 ft Main, Tray Ceiling(s), Walk-In Closet(s)
Heating Electric, Forced Air, Heat Pump, Hot Water
Cooling Ceiling Fan(s), Central Air, Electric, Heat Pump
Flooring Carpet, Ceramic Tile
Fireplaces Type None
Window Features None
Appliance Dishwasher, Electric Cooktop, Electric Oven, Electric Range, Electric Water Heater, Microwave, Refrigerator
Laundry Laundry Room
Exterior
Exterior Feature Private Entrance, Private Yard, Storage
Parking Features Driveway, Garage, Garage Door Opener, Garage Faces Front
Garage Spaces 2.0
Fence None
Pool None
Community Features None
Utilities Available Cable Available, Electricity Available, Natural Gas Available, Phone Available, Water Available
Waterfront Description None
View Rural
Roof Type Composition
Street Surface Asphalt
Accessibility None
Handicap Access None
Porch Covered, Enclosed, Rear Porch
Private Pool false
Building
Lot Description Back Yard, Corner Lot, Private
Story One
Foundation Brick/Mortar
Sewer Septic Tank
Water Public
Architectural Style Country, Ranch, Traditional
Level or Stories One
Structure Type Brick,Brick Front,Vinyl Siding
New Construction No
Construction Status Resale
Schools
Elementary Schools Westside - Polk
Middle Schools Cedartown
High Schools Cedartown
Others
Senior Community no
Restrictions false
Tax ID 031 063C
Ownership Fee Simple
Special Listing Condition None
Read Less Info
Want to know what your home might be worth? Contact us for a FREE valuation!

Our team is ready to help you sell your home for the highest possible price ASAP

Bought with ERA Sunrise Realty
"My job is to find and attract mastery-based agents to the office, protect the culture, and make sure everyone is happy! "






