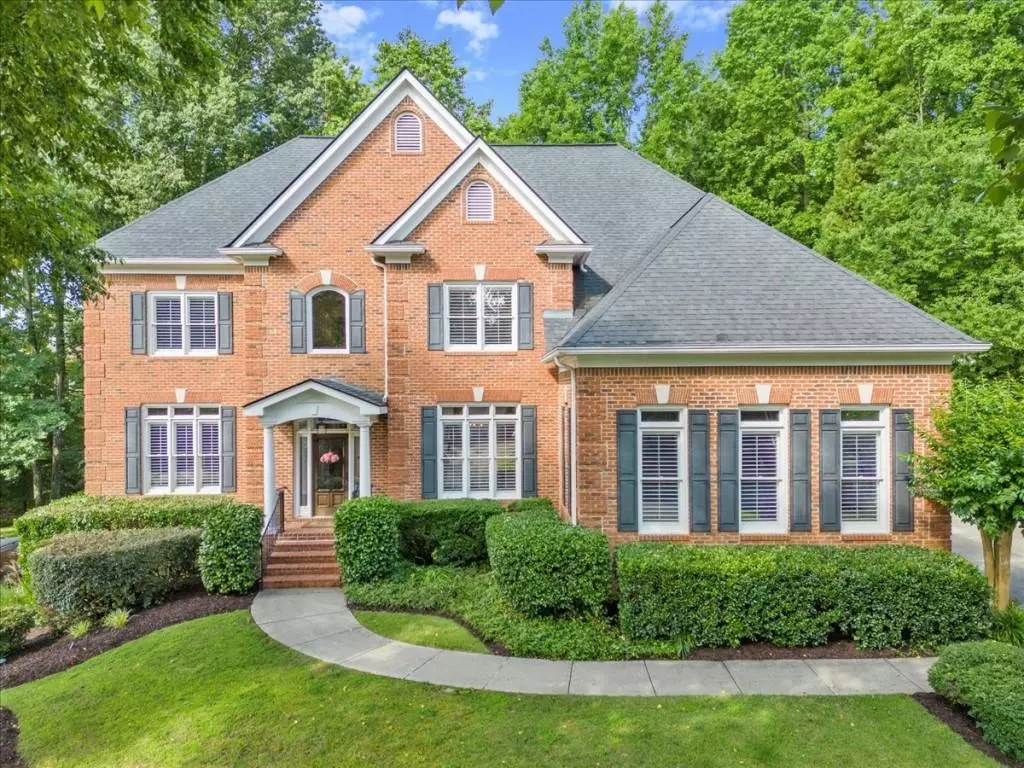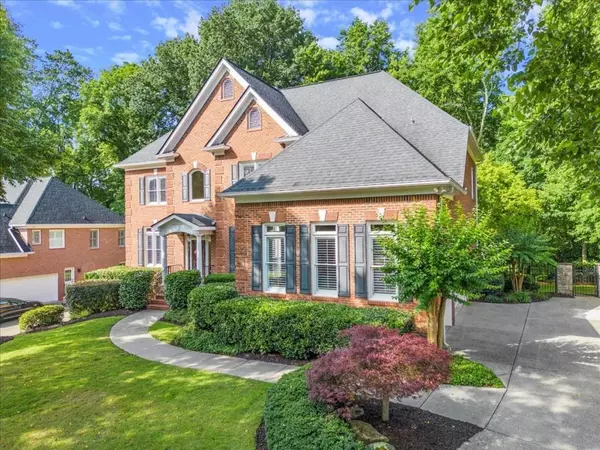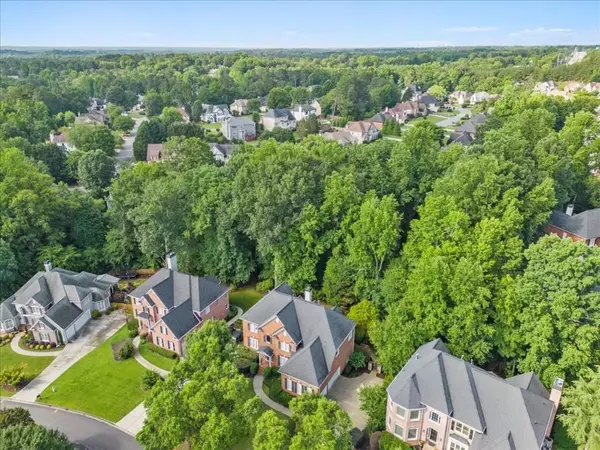For more information regarding the value of a property, please contact us for a free consultation.
7 Beds
6 Baths
5,430 SqFt
SOLD DATE : 06/28/2024
Key Details
Property Type Single Family Home
Sub Type Single Family Residence
Listing Status Sold
Purchase Type For Sale
Square Footage 5,430 sqft
Price per Sqft $216
Subdivision Seven Oaks
MLS Listing ID 7394597
Sold Date 06/28/24
Style Traditional
Bedrooms 7
Full Baths 6
Construction Status Resale
HOA Fees $2,100
HOA Y/N Yes
Originating Board First Multiple Listing Service
Year Built 1998
Annual Tax Amount $5,989
Tax Year 2023
Lot Size 0.349 Acres
Acres 0.349
Property Description
** This home sold in ONE DAY with multiple offers for 13.5% OVER ASKING PRICE by the most recognized neighborhood Realtor! **At long last, the one you have been waiting for is ready to call home! Your search for an incredibly spacious, move-in ready, 3-car garage, 7 bedroom home with a SALTWATER SPA in the Northview HS school district is OVER. This Northeast facing executive brick home is METICULOUSLY maintained, has fresh paint in some main areas and has the modern updates you desire; with architectural detailing that finishes the look and feel of this gorgeous home. This unique 7 Bedroom floor plan finds 5 of those bedrooms on the upper floor; each of them well sized and having access to a bath, perfect for families or guests. The primary suite is greatly oversized, has new plush carpeting and a cozy sitting area with built-ins for your favorite reads. The primary ensuite has been smartly and beautifully renovated to include vertical cabinetry and an inviting soaking tub, as well as a dual shower head spa-like shower with modern tile surround. The incredibly spacious and newly carpeted primary closet is a fashion lover's dream - easily separate your wardrobes! The main floor has gleaming dark hardwood floors which also adorn the upstairs hallway. Enjoy having a main floor bedroom with its own full bath attached, which has been updated with a new modern vanity and lighting. The grand dining room is illuminated with a new modern chandelier, has plantation shutters and plenty of seating for 12+ guests along with a handy Butler's Pantry. The front living room is spacious and bright and is currently being used as an office. You may never want to leave the chef's kitchen with loads of cabinetry and expansive granite counters, a breakfast bar with seating and gleaming stainless appliances; including the NEW double ovens and LG refrigerator. The eat-in breakfast area is light and bright with vaulted ceilings, a custom built-in cushioned window seat and work desk. Opening to the naturally light filled family room, you find a brick masonry fireplace as well as custom built-ins. Front and rear stairs make getting around this sizable home a breeze. A spacious tiled laundry room, complete with a laundry chute, finishes off the main floor. A fully finished daylight terrace level adds even more gathering space; complete with another fireplace, built-ins and even a separate tiled game room with billiards which remain with this home! And, yet another spacious bedroom with a large updated ensuite makes this the perfect getaway for extended family or guests! Still plenty of unfinished storage area and a workspace for your home projects. And finally, at the end of a long day, head outside to your backyard patio and relax in your Hot Springs Saltwater Spa, just added in 2021! New dry under decking ensures you stay out of the elements while you soak. Enjoy the privacy and wooded view of your level, fenced back yard while you relax in the spa or chill and grill on the spacious upper deck. Seven Oaks is an active swim and tennis community that also features soccer fields, 2 playgrounds, kid's slide pool, sport court, lake, dedicated green space and walking trails,a beautiful clubhouse with a gym and is replete with social activities year round. Don't miss this amazing opportunity to live in one of the most sought after communities in Johns Creek - only a couple miles away from Medley, the new Johns Creek City Center currently under development!
Location
State GA
County Fulton
Lake Name None
Rooms
Bedroom Description Oversized Master,Sitting Room
Other Rooms Kennel/Dog Run, Other
Basement Daylight, Finished, Finished Bath, Full, Interior Entry
Main Level Bedrooms 1
Dining Room Butlers Pantry, Seats 12+
Interior
Interior Features Bookcases, Disappearing Attic Stairs, Double Vanity, Entrance Foyer, Entrance Foyer 2 Story, High Ceilings 10 ft Main, High Ceilings 10 ft Upper, High Ceilings 10 ft Lower, Tray Ceiling(s), Walk-In Closet(s)
Heating Central, Natural Gas
Cooling Ceiling Fan(s), Central Air, Electric
Flooring Carpet, Ceramic Tile, Hardwood
Fireplaces Number 2
Fireplaces Type Basement, Factory Built, Family Room, Gas Log, Gas Starter, Masonry
Window Features Plantation Shutters
Appliance Dishwasher, Disposal, Double Oven, Gas Cooktop, Gas Water Heater, Microwave, Refrigerator, Self Cleaning Oven
Laundry Laundry Chute, Laundry Room, Main Level
Exterior
Exterior Feature Rain Gutters
Parking Features Attached, Driveway, Garage, Garage Door Opener, Garage Faces Side, Kitchen Level
Garage Spaces 3.0
Fence Back Yard, Fenced, Wrought Iron
Pool None
Community Features Clubhouse, Concierge, Homeowners Assoc, Lake, Near Schools, Near Shopping, Pickleball, Playground, Pool, Sidewalks, Street Lights, Tennis Court(s)
Utilities Available Cable Available, Electricity Available, Natural Gas Available, Phone Available, Sewer Available, Underground Utilities, Water Available
Waterfront Description None
View Trees/Woods
Roof Type Composition
Street Surface Asphalt,Paved
Accessibility None
Handicap Access None
Porch Deck, Front Porch, Patio, Rear Porch
Private Pool false
Building
Lot Description Back Yard, Front Yard, Landscaped, Private, Wooded
Story Three Or More
Foundation Concrete Perimeter
Sewer Public Sewer
Water Public
Architectural Style Traditional
Level or Stories Three Or More
Structure Type Brick,Brick 3 Sides
New Construction No
Construction Status Resale
Schools
Elementary Schools Findley Oaks
Middle Schools River Trail
High Schools Northview
Others
HOA Fee Include Reserve Fund,Swim,Tennis,Trash
Senior Community no
Restrictions true
Tax ID 21 576112570895
Ownership Fee Simple
Acceptable Financing Cash, Conventional
Listing Terms Cash, Conventional
Financing no
Special Listing Condition None
Read Less Info
Want to know what your home might be worth? Contact us for a FREE valuation!

Our team is ready to help you sell your home for the highest possible price ASAP

Bought with Ansley Real Estate| Christie's International Real Estate
"My job is to find and attract mastery-based agents to the office, protect the culture, and make sure everyone is happy! "






