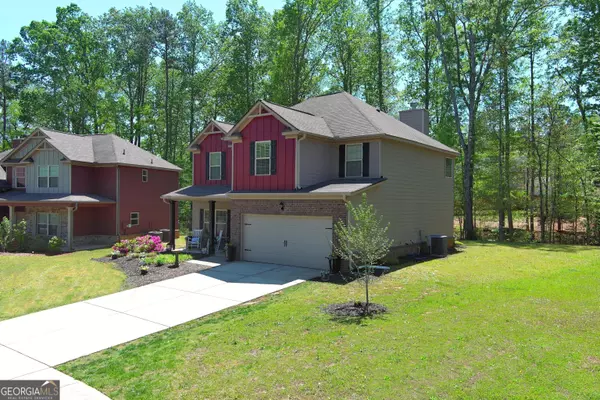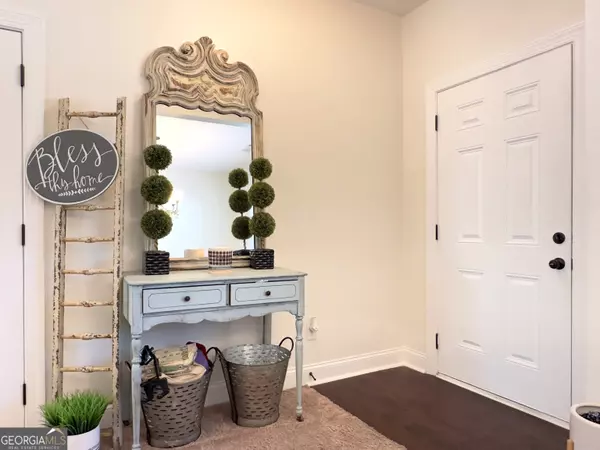For more information regarding the value of a property, please contact us for a free consultation.
4 Beds
2.5 Baths
2,210 SqFt
SOLD DATE : 06/27/2024
Key Details
Property Type Single Family Home
Sub Type Single Family Residence
Listing Status Sold
Purchase Type For Sale
Square Footage 2,210 sqft
Price per Sqft $156
Subdivision Creekside Pristine Forest
MLS Listing ID 10281298
Sold Date 06/27/24
Style Brick Front,Craftsman
Bedrooms 4
Full Baths 2
Half Baths 1
HOA Fees $200
HOA Y/N Yes
Originating Board Georgia MLS 2
Year Built 2017
Annual Tax Amount $5,162
Tax Year 2023
Lot Size 9,147 Sqft
Acres 0.21
Lot Dimensions 9147.6
Property Description
You'll love this beautiful and bright open concept craftsman style home located in the sought after Creekside @ Pristine Forest community within the Locust Grove school district! Upon arrival at this immaculately maintained, one owner home you'll notice this property's beautiful curb appeal and front terrace. The home offers an abundance of natural light and a relaxing color palette throughout. This space flows flawlessly allowing you to connect with family and friends from multiple areas perfect for living and entertaining! The huge open family room with fireplace is truly inviting. The spacious kitchen is a dream with A NEW Stainless Steel Double Oven, New Stainless Steel Dishwasher and New Stainless Steel Microwave oven just installed in April to enhance your beautiful kitchen! An island, granite countertops, stylish backsplash and 42-inch cabinets for additional storage and a generously sized walk in pantry. Conveniently located adjacent to the kitchen you will find a separate formal dining area ready for daily use and those family holiday gatherings. In addition, there's ample space for a less formal dining area between the kitchen and family room. As you move to the upper level of the home, you'll notice an extensive primary retreat with a sitting area and library along with an ensuite with double vanities, soaker tub and separate shower. Three additional generously sized bedrooms, centrally located bathroom and laundry room. WOW!!! The extended exterior living area is amazing!!! It's already set up for your the outdoor living and entertainment! This retreat is perfect for glamping, meditation, zoom calls/meetings, movie night. It's an ideal spot for your portable office space, home schooling etc. It's all set up for you with beautiful lighting, a fire pit, and a picnic area, grill along with additional seating areas. You'll still have plenty of room for your organic gardening, hammock, and child's play. Cookout, entertain, relax, enjoy! The home is located near shopping, schools and places of worship. This home has it all! Embrace a lifestyle you'll love. **Motivated Sellers** Sellers offering $7,938 towards a 2-1 temporary buydown. Refi later!! Preffered Lender
Location
State GA
County Henry
Rooms
Other Rooms Other
Basement None
Dining Room Separate Room
Interior
Interior Features Bookcases, Double Vanity, High Ceilings, Separate Shower, Soaking Tub, Tile Bath, Tray Ceiling(s), Entrance Foyer, Vaulted Ceiling(s), Walk-In Closet(s)
Heating Electric, Hot Water, Zoned
Cooling Ceiling Fan(s), Central Air, Dual
Flooring Carpet, Laminate, Vinyl
Fireplaces Number 1
Fireplaces Type Family Room
Fireplace Yes
Appliance Dishwasher, Double Oven, Microwave, Oven/Range (Combo), Refrigerator, Stainless Steel Appliance(s)
Laundry Common Area, In Hall, Upper Level
Exterior
Exterior Feature Garden, Gas Grill
Parking Features Attached, Garage, Garage Door Opener, Kitchen Level
Garage Spaces 2.0
Community Features Playground, Sidewalks, Street Lights
Utilities Available Cable Available, Electricity Available, High Speed Internet, Phone Available, Sewer Connected, Underground Utilities, Water Available
View Y/N No
Roof Type Composition
Total Parking Spaces 2
Garage Yes
Private Pool No
Building
Lot Description Level, Open Lot
Faces Take Bill Gardner Pkwy and US-23 S to S Griffin Grove Dr/Grove Rd 5 min (1.9 mi) Head north on Exit 212 0.2 mi Keep right at the fork, follow signs for I-75 and merge onto Bill Gardner Pkwy 0.6 mi Turn right onto US-23 S 1.1 mi Continue on Grove Rd. Take Adeline Ln to Louise Way 2 min (0.6 mi) Turn left onto S Griffin Grove Dr/Grove Rd Continue to follow Grove Rd 0.3 mi Turn left onto Pristine Dr 397 ft Turn right onto Adeline Ln 0.1 mi Turn left onto Louise Way Destination will be on the left
Foundation Slab
Sewer Public Sewer
Water Public
Structure Type Wood Siding
New Construction No
Schools
Elementary Schools Unity Grove
Middle Schools Locust Grove
High Schools Locust Grove
Others
HOA Fee Include Maintenance Grounds,Management Fee
Tax ID 129F01069000
Acceptable Financing Cash, Conventional, FHA, VA Loan
Listing Terms Cash, Conventional, FHA, VA Loan
Special Listing Condition Resale
Read Less Info
Want to know what your home might be worth? Contact us for a FREE valuation!

Our team is ready to help you sell your home for the highest possible price ASAP

© 2025 Georgia Multiple Listing Service. All Rights Reserved.
"My job is to find and attract mastery-based agents to the office, protect the culture, and make sure everyone is happy! "






