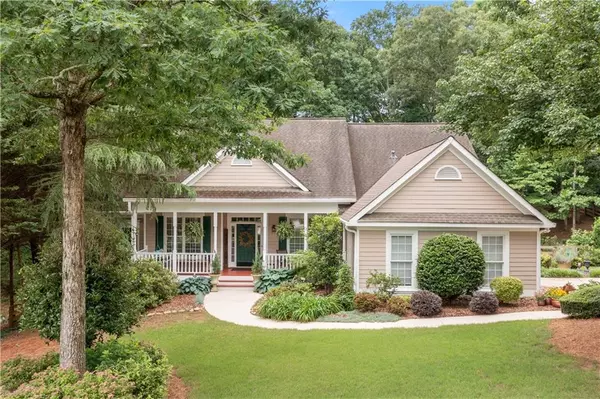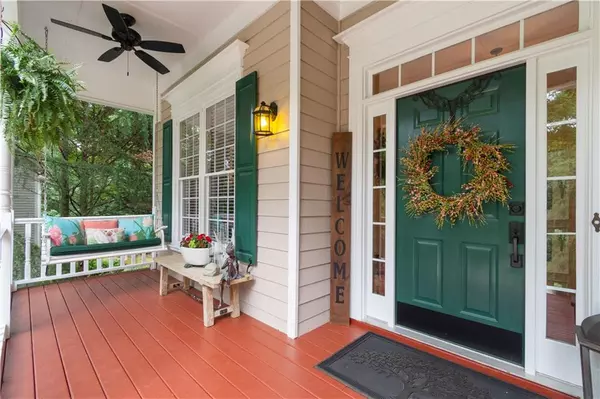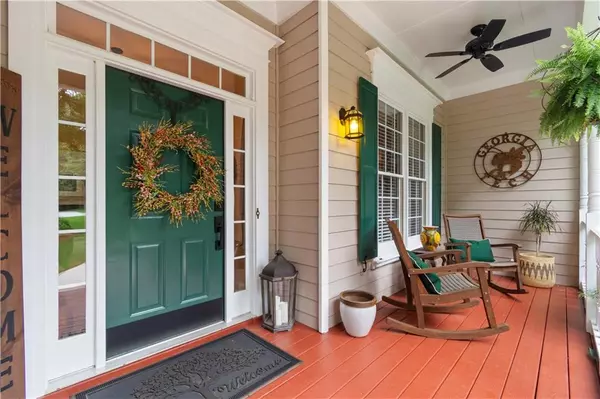For more information regarding the value of a property, please contact us for a free consultation.
3 Beds
2 Baths
4,188 SqFt
SOLD DATE : 06/27/2024
Key Details
Property Type Single Family Home
Sub Type Single Family Residence
Listing Status Sold
Purchase Type For Sale
Square Footage 4,188 sqft
Price per Sqft $125
Subdivision Timberline At Lake Lanier
MLS Listing ID 7389461
Sold Date 06/27/24
Style Cape Cod
Bedrooms 3
Full Baths 2
Construction Status Resale
HOA Fees $600
HOA Y/N Yes
Originating Board First Multiple Listing Service
Year Built 1997
Annual Tax Amount $3,690
Tax Year 2023
Lot Size 0.870 Acres
Acres 0.87
Property Description
Welcome to your backyard oasis minutes from beautiful Lake Lanier! This home is an updated Hard to find Ranch on a full finished basement! Entering the driveway you will see the peaceful tranquility of the gardens and the large front porch that offers entertaining upon arrival. Entering the home you will immediately be impressed knowing this home has been meticulously maintained! The primary bedroom on the main level is inviting and boasts an updated bathroom. The split bedroom plan offers privacy. Wow, what a Kitchen! The kitchen offers a breakfast area, stainless appliances, and new flooring that reflects the gorgeous cabinet colors! The full finished basement offers 4 separate rooms for family use, private office space, or that additional flex space you need. There is also plenty of storage space and a workshop that is under air for comfort while you work. Stepping out onto the deck is walking into your dream garden. Private, peaceful, full of plants, flowers and wildlife. The yard is newly fenced and ready for the entire family to enjoy. This is truly a park-like setting!
The Community offers 2 pickleball courts, 2 tennis courts, pool, playground and basketball. Day hikes and Lake Lanier are minutes from the home.
Location
State GA
County Forsyth
Lake Name None
Rooms
Bedroom Description Master on Main
Other Rooms Garage(s), Workshop
Basement Daylight, Exterior Entry, Finished, Interior Entry
Main Level Bedrooms 3
Dining Room Separate Dining Room, Great Room
Interior
Interior Features High Ceilings 10 ft Main, Double Vanity, High Speed Internet, Entrance Foyer, Cathedral Ceiling(s)
Heating Baseboard, Central, Natural Gas, Heat Pump
Cooling Ceiling Fan(s), Central Air, Whole House Fan, Zoned
Flooring Ceramic Tile, Hardwood
Fireplaces Number 1
Fireplaces Type Factory Built, Family Room, Gas Log, Gas Starter, Living Room
Window Features None
Appliance Dishwasher, Refrigerator, Gas Range, Gas Water Heater, Gas Oven, Microwave, Self Cleaning Oven
Laundry Laundry Room
Exterior
Exterior Feature Private Yard
Parking Features Attached, Garage Door Opener, Garage, Garage Faces Side
Garage Spaces 2.0
Fence Back Yard, Fenced
Pool None
Community Features Homeowners Assoc, Pickleball, Playground, Street Lights, Tennis Court(s), Near Shopping
Utilities Available Cable Available, Natural Gas Available, Sewer Available, Underground Utilities, Water Available
Waterfront Description None
View Other
Roof Type Composition
Street Surface Paved
Accessibility None
Handicap Access None
Porch Covered, Deck, Patio, Rear Porch
Private Pool false
Building
Lot Description Other
Story Two
Foundation None
Sewer Septic Tank
Water Public
Architectural Style Cape Cod
Level or Stories Two
Structure Type Cement Siding,Stone
New Construction No
Construction Status Resale
Schools
Elementary Schools Chattahoochee - Forsyth
Middle Schools Little Mill
High Schools East Forsyth
Others
HOA Fee Include Electricity,Insurance,Maintenance Grounds,Sewer,Swim,Tennis,Water
Senior Community no
Restrictions true
Tax ID 283 146
Special Listing Condition None
Read Less Info
Want to know what your home might be worth? Contact us for a FREE valuation!

Our team is ready to help you sell your home for the highest possible price ASAP

Bought with Shelley Sears Team, Inc.
"My job is to find and attract mastery-based agents to the office, protect the culture, and make sure everyone is happy! "






