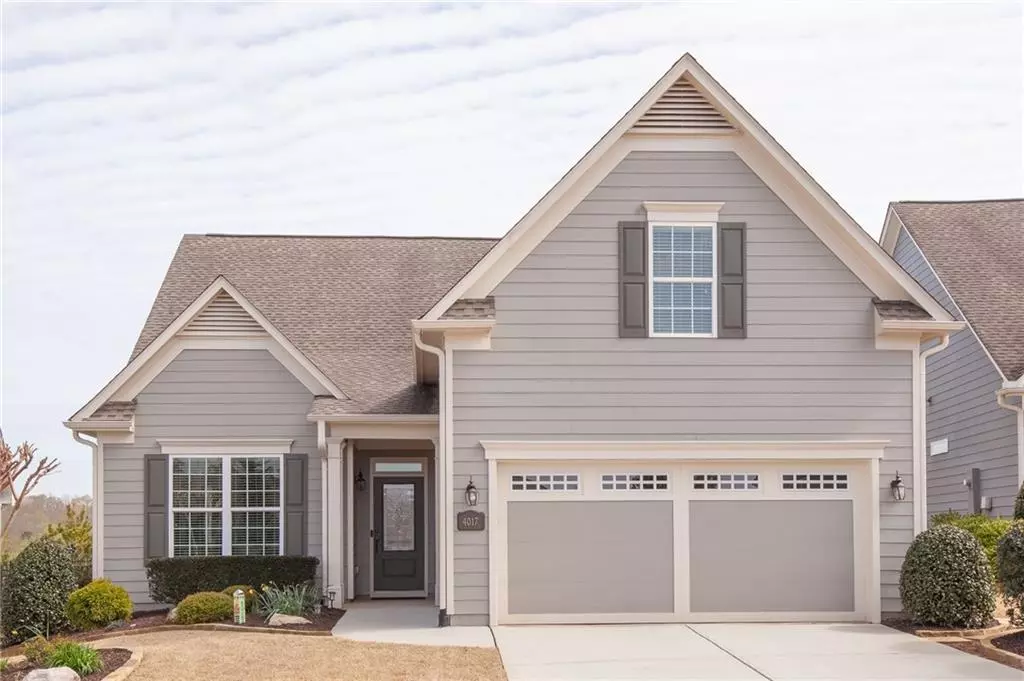For more information regarding the value of a property, please contact us for a free consultation.
3 Beds
3 Baths
2,170 SqFt
SOLD DATE : 06/11/2024
Key Details
Property Type Single Family Home
Sub Type Single Family Residence
Listing Status Sold
Purchase Type For Sale
Square Footage 2,170 sqft
Price per Sqft $277
Subdivision Cresswind At Lake Lanier
MLS Listing ID 7358296
Sold Date 06/11/24
Style Craftsman
Bedrooms 3
Full Baths 3
Construction Status Resale
HOA Fees $4,440
HOA Y/N Yes
Originating Board First Multiple Listing Service
Year Built 2016
Annual Tax Amount $5,596
Tax Year 2023
Lot Size 6,969 Sqft
Acres 0.16
Property Description
Welcome to the award-winning 55+ community of Cresswind at Lake Lanier. This beautifully appointed Cypress model with over $60,000 in upgrades offers an abundance of added features for comfort and convenience. This meticulously cared for home offers 2170 square feet with 3 spacious bedrooms, 3 full baths, PLUS an office. The backyard offers a magnificent panoramic view that captures the stunning sunrises and sunsets. Enter through the leaded glass front door to impressive hardwood flooring, attractive wainscoting in the entry foyer and dining area, and elegant crown molding surrounding the great room, primary bedroom and the office. The great room has a cozy gas fireplace and beautiful draperies framing the glass French doors that lead your eyes to the peaceful view of the ever-changing sky. The gourmet, eat-in kitchen boasts a convenient island with a charming pot rack, under-cabinet lighting, built-in oven, gas cooktop, white cabinets, granite counters, a pantry, breakfast bar and a Bosch dishwasher. A comfortable primary bedroom provides two spacious closets, a primary bath with walk-in shower, and dual vanities. The guest room and full bath will make any guest feel welcome. The laundry room includes a sink and cabinets for storage. The bedroom upstairs has a generous walk-in closet and a full bath. The space would also be perfect to use as a craft room or man-cave. Move outside to enjoy the extended 18x18 covered, stamped concrete patio with a remote-controlled screen to open the space or close it up when needed. The front yard and the fenced backyard were professionally landscaped by Fockele Gardens, and a brick border lines all the garden beds. The side yard is easy to access with a stone walkway, and an underground drain was installed to route the rainwater directly to the main drain behind the houses. Top it all off with an EXTENDED garage, Radiant Barrier insulation in the attic, closet organizers in primary bedroom closets, a whole house surge protector, a hard-wired smoke detector upstairs, and the exterior was painted in 2021.
Award-winning Cresswind at Lake Lanier offers Kayaking, fishing, courtesy boat docks, over 120 clubs, arts and crafts room, pickleball, tennis, indoor & outdoor pools, state-of-the-art gym, dance & fitness classes, card and games, billiards, plays, chorus, indoor and outdoor concerts and dances, TGIF, trivia, karaoke, and more! We have an on-site activities director and property manager, too. The HOA dues cover yard maintenance, trash pickup, and Spectrum cable. I've lived here 10+ years - Come join us and start living the life!
Location
State GA
County Hall
Lake Name Lanier
Rooms
Bedroom Description Master on Main,Split Bedroom Plan
Other Rooms None
Basement None
Main Level Bedrooms 2
Dining Room Great Room, Open Concept
Interior
Interior Features Crown Molding, Entrance Foyer, High Ceilings 9 ft Upper, High Ceilings 10 ft Main, High Speed Internet, His and Hers Closets, Tray Ceiling(s), Walk-In Closet(s)
Heating Electric, Heat Pump, Zoned
Cooling Electric, Heat Pump, Zoned
Flooring Carpet, Ceramic Tile, Hardwood
Fireplaces Number 1
Fireplaces Type Gas Log, Glass Doors, Living Room
Window Features Double Pane Windows,Insulated Windows,Window Treatments
Appliance Dishwasher, Disposal, Gas Cooktop, Microwave, Self Cleaning Oven
Laundry Laundry Room, Main Level, Sink
Exterior
Exterior Feature Lighting, Private Yard, Rain Gutters, Private Entrance
Parking Features Attached, Driveway, Garage, Garage Door Opener, Garage Faces Front, Kitchen Level
Garage Spaces 2.0
Fence Back Yard, Fenced, Wrought Iron
Pool None
Community Features Clubhouse, Community Dock, Dog Park, Fishing, Fitness Center, Gated, Homeowners Assoc, Lake, Pickleball, Pool, Spa/Hot Tub, Tennis Court(s)
Utilities Available Cable Available, Electricity Available, Natural Gas Available, Phone Available, Sewer Available, Underground Utilities, Water Available
Waterfront Description None
View Other
Roof Type Composition,Ridge Vents,Shingle
Street Surface Asphalt,Paved
Accessibility None
Handicap Access None
Porch Covered, Front Porch, Patio, Screened
Private Pool false
Building
Lot Description Back Yard, Front Yard, Landscaped, Level, Sprinklers In Front, Sprinklers In Rear
Story One and One Half
Foundation Slab
Sewer Public Sewer
Water Public
Architectural Style Craftsman
Level or Stories One and One Half
Structure Type Cement Siding,HardiPlank Type
New Construction No
Construction Status Resale
Schools
Elementary Schools Mcever
Middle Schools Gainesville West
High Schools Gainesville
Others
HOA Fee Include Cable TV,Maintenance Grounds,Reserve Fund,Swim,Tennis,Trash
Senior Community yes
Restrictions true
Tax ID 08034 000242
Special Listing Condition None
Read Less Info
Want to know what your home might be worth? Contact us for a FREE valuation!

Our team is ready to help you sell your home for the highest possible price ASAP

Bought with RE/MAX Around Atlanta Realty
"My job is to find and attract mastery-based agents to the office, protect the culture, and make sure everyone is happy! "






