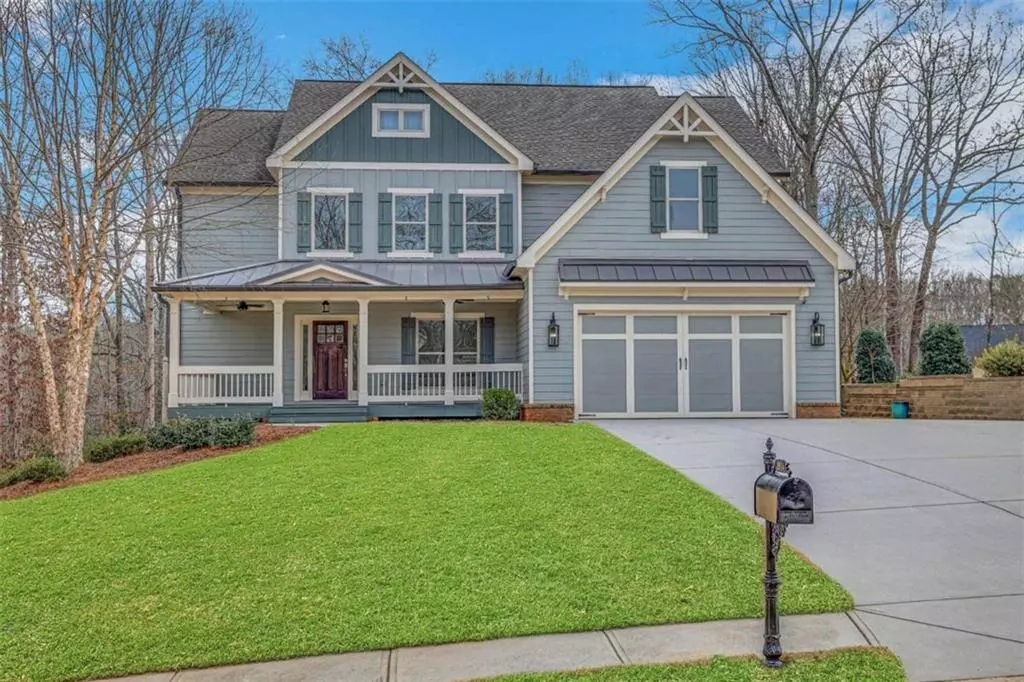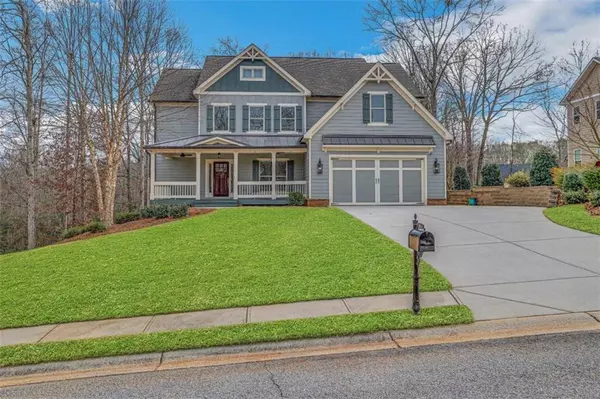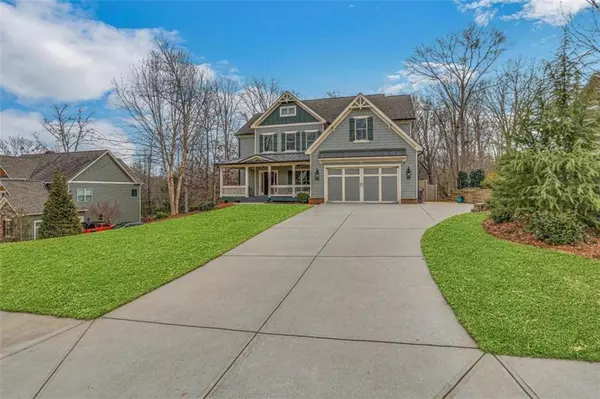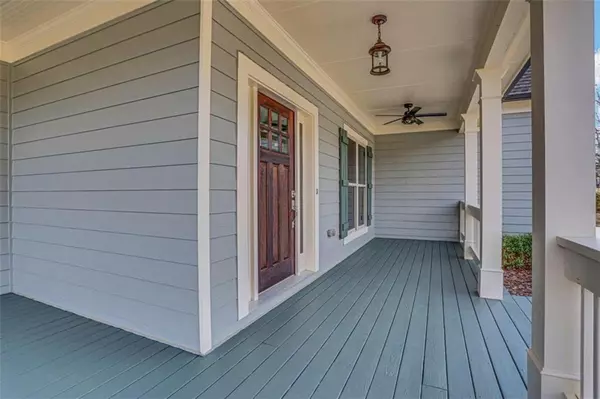For more information regarding the value of a property, please contact us for a free consultation.
4 Beds
3 Baths
3,470 SqFt
SOLD DATE : 06/10/2024
Key Details
Property Type Single Family Home
Sub Type Single Family Residence
Listing Status Sold
Purchase Type For Sale
Square Footage 3,470 sqft
Price per Sqft $164
Subdivision Hearthstone
MLS Listing ID 7329905
Sold Date 06/10/24
Style Craftsman
Bedrooms 4
Full Baths 3
Construction Status Resale
HOA Y/N No
Originating Board First Multiple Listing Service
Year Built 2017
Annual Tax Amount $4,893
Tax Year 2022
Lot Size 0.580 Acres
Acres 0.58
Property Description
Welcome to your dream home! This stunning two-story residence offers a perfect blend of elegance and functionality, boasting a total of 4 bedrooms and 3 bathrooms. As you approach the property, you'll immediately notice the well-maintained exterior and charming curb appeal. Upon entering, the gleaming hardwood floors lead you through a spacious and inviting living area. Natural light floods the space, accentuating the warmth and beauty of this home. The main level features a luxurious kitchen that will delight any culinary enthusiast. High-end appliances, exquisite countertops, ample cabinet space and wet bar make this kitchen a focal point of the home. The open floor plan seamlessly connects the kitchen to the dining area and living room, creating an ideal space for entertaining family and friends. The focal point of the living area is a stunning fireplace, perfect for cozy evenings during the colder months. A notable feature of this property is the full basement, providing additional living space and versatility. Whether you envision a home theater, a game room, or a home office, the basement offers endless possibilities to suit your lifestyle. Upstairs, you'll find four generously sized bedrooms, each offering comfort and privacy. The primary suite is a true retreat, complete with a private en-suite bathroom and ample closet space. The remaining bedrooms share well-appointed bathroom, providing convenience for family members and guests. Step outside to discover a fenced yard that offers both privacy and security. Whether you have children, pets, or simply enjoy outdoor gatherings, this space is perfect for relaxation and recreation. This residence not only provides a comfortable and stylish living space but also offers the practicality of a two-story layout and a basement. With its combination of modern amenities, tasteful design, and thoughtful features, this house is ready to become your forever home. Don't miss the opportunity to make this dream home yours!
Location
State GA
County Barrow
Lake Name None
Rooms
Bedroom Description Oversized Master
Other Rooms None
Basement Exterior Entry, Full, Unfinished
Main Level Bedrooms 1
Dining Room Separate Dining Room
Interior
Interior Features Double Vanity, Entrance Foyer, High Ceilings, High Ceilings 9 ft Lower, High Ceilings 9 ft Main, High Ceilings 9 ft Upper, High Speed Internet, Walk-In Closet(s), Wet Bar
Heating Central, Electric
Cooling Ceiling Fan(s), Central Air, Electric
Flooring Carpet, Ceramic Tile, Hardwood
Fireplaces Number 1
Fireplaces Type Factory Built, Great Room
Window Features None
Appliance Dishwasher
Laundry Upper Level
Exterior
Exterior Feature Private Yard
Parking Features Attached, Garage, Garage Door Opener
Garage Spaces 2.0
Fence Back Yard
Pool None
Community Features Homeowners Assoc, Sidewalks, Street Lights
Utilities Available Cable Available, Electricity Available, Underground Utilities
Waterfront Description None
View Rural
Roof Type Composition
Street Surface Asphalt
Accessibility None
Handicap Access None
Porch Front Porch
Private Pool false
Building
Lot Description Private
Story Two
Foundation See Remarks
Sewer Septic Tank
Water Public
Architectural Style Craftsman
Level or Stories Two
Structure Type Cement Siding,Concrete
New Construction No
Construction Status Resale
Schools
Elementary Schools Statham
Middle Schools Bear Creek - Barrow
High Schools Winder-Barrow
Others
Senior Community no
Restrictions true
Tax ID XX125C 026
Ownership Fee Simple
Financing no
Special Listing Condition None
Read Less Info
Want to know what your home might be worth? Contact us for a FREE valuation!

Our team is ready to help you sell your home for the highest possible price ASAP

Bought with Non FMLS Member
"My job is to find and attract mastery-based agents to the office, protect the culture, and make sure everyone is happy! "






