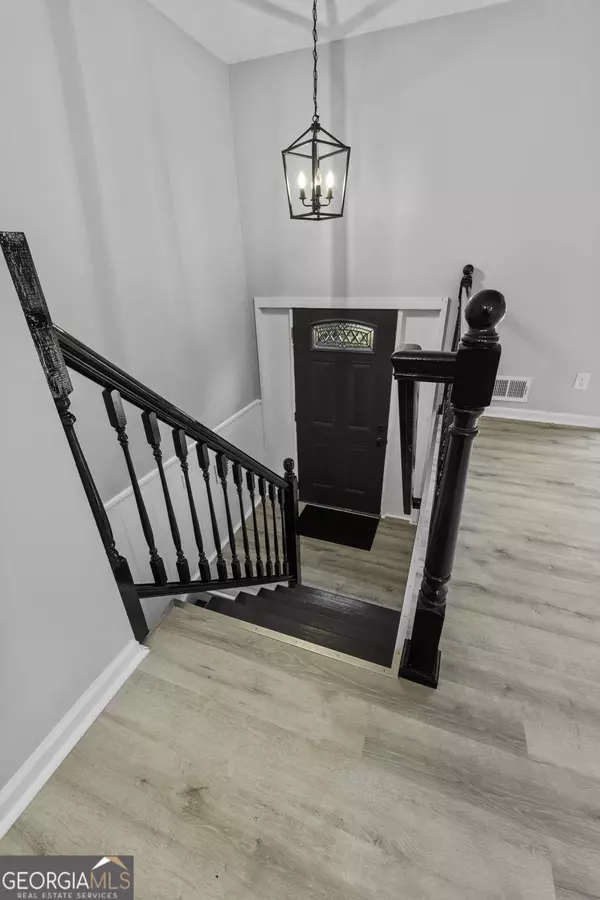Bought with Antoinette Barnes • Coldwell Banker Realty
For more information regarding the value of a property, please contact us for a free consultation.
4 Beds
1.5 Baths
1,853 SqFt
SOLD DATE : 06/14/2024
Key Details
Property Type Single Family Home
Sub Type Single Family Residence
Listing Status Sold
Purchase Type For Sale
Square Footage 1,853 sqft
Price per Sqft $145
Subdivision Heatherwood
MLS Listing ID 10286369
Sold Date 06/14/24
Style Brick 4 Side,Traditional
Bedrooms 4
Full Baths 1
Half Baths 1
Construction Status Updated/Remodeled
HOA Y/N No
Year Built 1962
Annual Tax Amount $428
Tax Year 2023
Lot Size 0.360 Acres
Property Description
Amazing renovation on this 4 bedroom 1.5 bath home! As you enter this beautiful home you will find a stunning renovated kitchen featuring whitewashed butcher block countertops, new cabinets and backsplash, new dishwasher and stove. All kitchen appliances are stainless steel. The kitchen is open to the dining room and living room offering plenty of space to entertain. As you continue down the hall you will find a gorgeous renovated full bath. There is also the master bedroom featuring a walk in closet and additional closet for your storage needs. Two additional bedrooms complete the main floor of the home. Downstairs you will find an additional bedroom, large family room half bath and a laundry area in the unfinished part of the basement. A new deck offers a great area to enjoy the outdoors. New roof, gutters, freshly painted inside and out, new luxury vinyl plank flooring throughout finished area, and many more updates to the home.
Location
State GA
County Clayton
Rooms
Basement Bath Finished, Daylight, Interior Entry, Exterior Entry, Finished, Full, Unfinished
Main Level Bedrooms 3
Interior
Interior Features Pulldown Attic Stairs, Tile Bath, Walk-In Closet(s), Master On Main Level, Split Foyer
Heating Heat Pump
Cooling Heat Pump
Flooring Tile, Vinyl
Exterior
Parking Features Attached, Garage
Fence Fenced, Back Yard, Chain Link, Wood
Community Features None
Utilities Available Sewer Connected, Electricity Available, Water Available
Roof Type Composition
Building
Story Multi/Split
Sewer Public Sewer
Level or Stories Multi/Split
Construction Status Updated/Remodeled
Schools
Elementary Schools Martin Luther King Jr
Middle Schools North Clayton
High Schools North Clayton
Others
Financing VA
Read Less Info
Want to know what your home might be worth? Contact us for a FREE valuation!

Our team is ready to help you sell your home for the highest possible price ASAP

© 2024 Georgia Multiple Listing Service. All Rights Reserved.
"My job is to find and attract mastery-based agents to the office, protect the culture, and make sure everyone is happy! "






