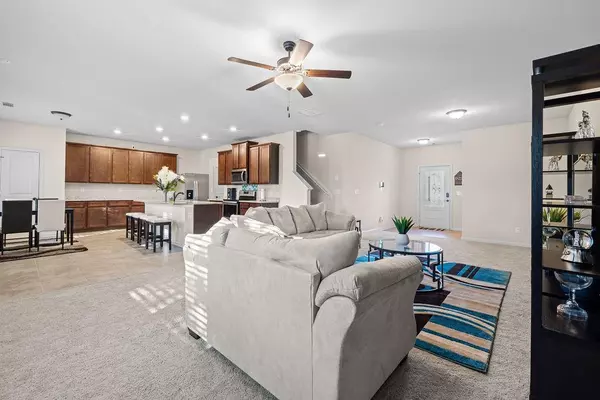For more information regarding the value of a property, please contact us for a free consultation.
4 Beds
2.5 Baths
2,449 SqFt
SOLD DATE : 06/11/2024
Key Details
Property Type Single Family Home
Sub Type Single Family Residence
Listing Status Sold
Purchase Type For Sale
Square Footage 2,449 sqft
Price per Sqft $126
Subdivision Al Jennah
MLS Listing ID 7377441
Sold Date 06/11/24
Style Craftsman
Bedrooms 4
Full Baths 2
Half Baths 1
Construction Status Resale
HOA Y/N Yes
Originating Board First Multiple Listing Service
Year Built 2019
Annual Tax Amount $5,131
Tax Year 2023
Lot Size 9,134 Sqft
Acres 0.2097
Property Description
Welcome to your dream home! This stunning four-bedroom, 2 1/2 bath residence boasts 2,449 square feet of luxurious living space and was meticulously crafted in 2019. Nestled in a tranquil cul-de-sac, this home exudes both charm and modern elegance with its three-sided brick exterior.
Step inside and be greeted by an inviting entryway that leads you seamlessly into the dining room, perfect for hosting gatherings or intimate family meals. The dining room flows effortlessly into the spacious great room, offering plenty of room for relaxation and entertainment.
The heart of this home lies in the beautifully appointed kitchen, featuring 42-inch cabinets, ample counter space, an expansive 8-foot island, granite countertops, and stainless steel appliances. With its open concept design, the kitchen effortlessly transitions into the cozy breakfast nook, creating the ideal space for enjoying casual meals with loved ones.
Venture upstairs and prepare to be amazed by the versatile flex space, providing endless possibilities as a playroom, home office, or your own private retreat. All four bedrooms are located on the second floor, each boasting generous walk-in closets for ample storage. The convenient laundry room offers plenty of additional storage space, making chores a breeze.
The luxurious primary suite is a true sanctuary, featuring a separate tub and shower combo, dual vanity, and ceramic tile flooring. Unwind in style and comfort after a long day and indulge in the ultimate relaxation experience.
Additional highlights of this remarkable home include carpeted bedrooms, ceramic tile flooring in wet areas, and a three-sided brick exterior for added durability and curb appeal. Plus, rest easy knowing that a home warranty is included for your peace of mind. Tanger Outlet is a mere three-minute drive away, and the parks are just a minute's distance from the property
Don't miss out on the opportunity to make this exquisite property your own. Schedule your showing today, as this home is sure to fly off the market quickly!
Location
State GA
County Henry
Lake Name None
Rooms
Bedroom Description Oversized Master
Other Rooms None
Basement None
Dining Room Open Concept
Interior
Interior Features Double Vanity
Heating Central, Electric
Cooling Ceiling Fan(s), Central Air, Electric
Flooring Carpet, Ceramic Tile, Hardwood
Fireplaces Type None
Window Features Insulated Windows
Appliance Dishwasher, Disposal, Electric Water Heater, Microwave, Refrigerator, Self Cleaning Oven
Laundry Upper Level
Exterior
Exterior Feature Private Yard
Parking Features Attached, Garage
Garage Spaces 2.0
Fence None
Pool None
Community Features Street Lights
Utilities Available Cable Available, Electricity Available, Underground Utilities, Water Available
Waterfront Description None
View Other
Roof Type Composition
Street Surface Asphalt
Accessibility None
Handicap Access None
Porch Patio
Private Pool false
Building
Lot Description Back Yard, Level
Story Two
Foundation Slab
Sewer Public Sewer
Water Public
Architectural Style Craftsman
Level or Stories Two
Structure Type Brick Front,Vinyl Siding
New Construction No
Construction Status Resale
Schools
Elementary Schools Locust Grove
Middle Schools Locust Grove
High Schools Locust Grove
Others
HOA Fee Include Maintenance Grounds
Senior Community no
Restrictions true
Tax ID 130J01033000
Acceptable Financing Cash, Conventional, FHA, VA Loan
Listing Terms Cash, Conventional, FHA, VA Loan
Special Listing Condition None
Read Less Info
Want to know what your home might be worth? Contact us for a FREE valuation!

Our team is ready to help you sell your home for the highest possible price ASAP

Bought with Non FMLS Member
"My job is to find and attract mastery-based agents to the office, protect the culture, and make sure everyone is happy! "






