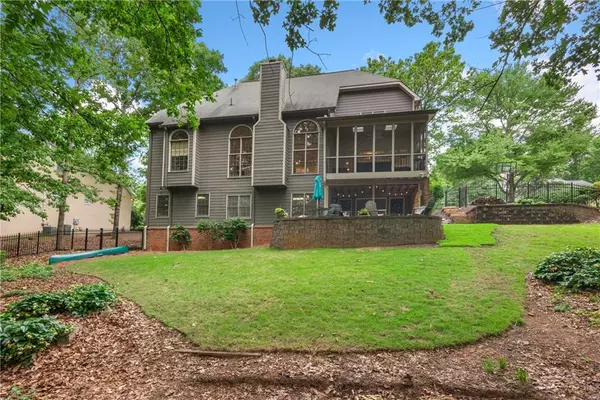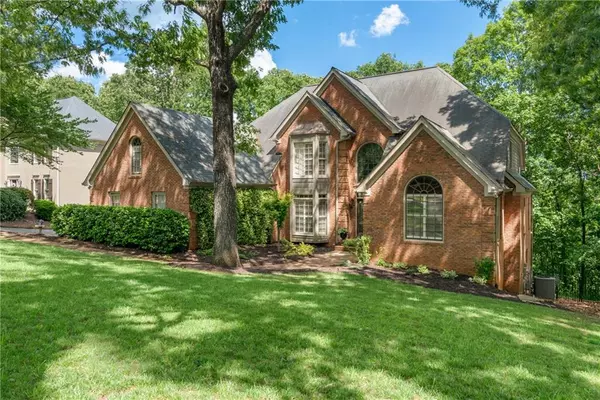For more information regarding the value of a property, please contact us for a free consultation.
6 Beds
4.5 Baths
5,960 SqFt
SOLD DATE : 06/11/2024
Key Details
Property Type Single Family Home
Sub Type Single Family Residence
Listing Status Sold
Purchase Type For Sale
Square Footage 5,960 sqft
Price per Sqft $152
Subdivision River Glen
MLS Listing ID 7384130
Sold Date 06/11/24
Style Traditional
Bedrooms 6
Full Baths 4
Half Baths 1
Construction Status Resale
HOA Fees $1,100
HOA Y/N Yes
Originating Board First Multiple Listing Service
Year Built 1986
Annual Tax Amount $8,529
Tax Year 2023
Lot Size 0.747 Acres
Acres 0.7471
Property Description
Step into this beautiful brick residence and be captivated by the private backyard overlooking the Chattahoochee National Recreation Area. Enjoy the convenience of accessing trails and the river directly from your own backyard. Start your mornings by watching the sun rise from the screened porch or the expansive wall of windows in the great room.
The main level features an open flow design, seamlessly connecting the kitchen, family room, and eat-in kitchen area, ideal for entertaining or everyday living. Retreat to the primary suite on the main level, boasting a well-appointed bath with a soaking tub, and a sizable shower. A formal dining room and office complete the main level, providing versatility and functionality to suit your lifestyle needs.
Upstairs discover three additional bedrooms and a large bonus room/bedroom and two full baths, providing ample space.
The finished terrace level has a full bath, bedroom, media /game room, office nook and plenty of storage. Walk out to the private and fully fenced backyard. The patio & outdoor areas offer a serene retreat, perfect for outdoor gatherings and relaxation.
Experience the warmth and functionality of this spacious home, complete with fresh interior paint, new carpet, new main level HVAC, and plenty of storage space.
Coupled with the exceptional amenities of River Glen, including an Olympic-size swimming pool, six tennis courts, clubhouse, playground, and direct access to 30+ acres of Chattahoochee National Forest, this home offers the perfect blend of luxury, comfort, and convenience. Schedule your viewing today and experience the essence of luxury living in River Glen.
Location
State GA
County Fulton
Lake Name None
Rooms
Bedroom Description Master on Main
Other Rooms None
Basement Daylight, Exterior Entry, Finished, Finished Bath, Full, Interior Entry
Main Level Bedrooms 1
Dining Room Seats 12+, Separate Dining Room
Interior
Interior Features Cathedral Ceiling(s), Disappearing Attic Stairs, Entrance Foyer 2 Story, High Ceilings 9 ft Main, His and Hers Closets, Tray Ceiling(s), Walk-In Closet(s)
Heating Forced Air, Natural Gas, Zoned
Cooling Ceiling Fan(s), Central Air, Whole House Fan, Zoned
Flooring Carpet, Ceramic Tile, Hardwood
Fireplaces Number 1
Fireplaces Type Gas Log, Gas Starter, Great Room
Window Features Plantation Shutters,Skylight(s)
Appliance Dishwasher, Disposal, Electric Cooktop, Gas Water Heater, Microwave, Refrigerator, Other
Laundry Laundry Room, Main Level
Exterior
Exterior Feature Private Entrance, Private Yard
Parking Features Attached, Garage, Garage Faces Side, Kitchen Level, Level Driveway
Garage Spaces 2.0
Fence Back Yard, Wrought Iron
Pool None
Community Features Clubhouse, Fishing, Homeowners Assoc, Lake, Near Schools, Near Shopping, Near Trails/Greenway, Playground, Pool, Street Lights, Swim Team, Tennis Court(s)
Utilities Available Cable Available, Electricity Available, Natural Gas Available, Phone Available, Sewer Available, Underground Utilities, Water Available
Waterfront Description None
View Trees/Woods
Roof Type Composition
Street Surface Paved
Accessibility None
Handicap Access None
Porch Screened
Private Pool false
Building
Lot Description Back Yard, Borders US/State Park, Landscaped, Private, Sloped, Wooded
Story Two
Foundation Concrete Perimeter
Sewer Public Sewer
Water Public
Architectural Style Traditional
Level or Stories Two
Structure Type Brick 3 Sides
New Construction No
Construction Status Resale
Schools
Elementary Schools Barnwell
Middle Schools Autrey Mill
High Schools Johns Creek
Others
HOA Fee Include Maintenance Grounds
Senior Community no
Restrictions false
Tax ID 11 011100260680
Ownership Fee Simple
Special Listing Condition None
Read Less Info
Want to know what your home might be worth? Contact us for a FREE valuation!

Our team is ready to help you sell your home for the highest possible price ASAP

Bought with Keller Williams North Atlanta
"My job is to find and attract mastery-based agents to the office, protect the culture, and make sure everyone is happy! "






