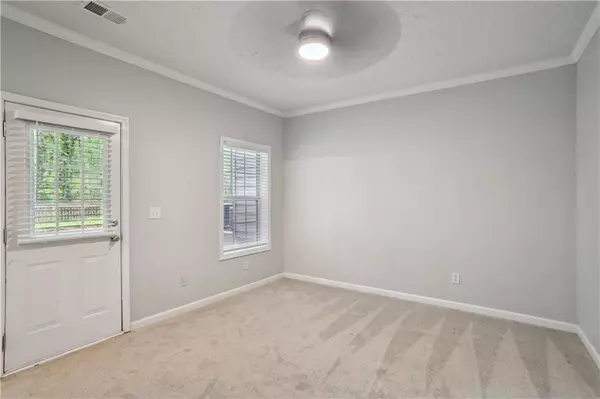For more information regarding the value of a property, please contact us for a free consultation.
3 Beds
3.5 Baths
2,110 SqFt
SOLD DATE : 06/07/2024
Key Details
Property Type Townhouse
Sub Type Townhouse
Listing Status Sold
Purchase Type For Sale
Square Footage 2,110 sqft
Price per Sqft $168
Subdivision Lantern Ridge
MLS Listing ID 7362241
Sold Date 06/07/24
Style Townhouse,Traditional
Bedrooms 3
Full Baths 3
Half Baths 1
Construction Status Resale
HOA Fees $450
HOA Y/N Yes
Originating Board First Multiple Listing Service
Year Built 2003
Annual Tax Amount $3,081
Tax Year 2023
Lot Size 871 Sqft
Acres 0.02
Property Description
BACK ON MARKET, no fault of the seller. Don't miss this opportunity to own this amazing Townhome! Its convenient location near Emory, Downtown Decatur, and Avondale Estates makes it an ideal spot for anyone looking to enjoy the vibrant lifestyle of those areas. The open floor plan, abundant natural light, and chef's kitchen are perfect for hosting gatherings or simply enjoying day-to-day living.
And let's not forget about the cozy fireplace and expansive back deck, providing wonderful opportunities for relaxation and outdoor entertaining. The lower level bedroom suite with direct access to the back patio offers versatility and privacy. This spacious room has a full bathroom and can easily function as a bedroom, office or flex room.
Upstairs, the two spacious bedrooms with en suite bathrooms ensure comfort and convenience for all residents. Plus, with fresh paint, freshly pressure washed and seal back deck, newer carpet, new hot water heater, and a new roof installed in 2020, the home is move-in ready and beautifully maintained.
Community amenities like the dog park, playground, picnic area, and lake add even more appeal, providing opportunities for recreation and enjoyment right at your doorstep. It sounds like this townhome truly offers the perfect package for anyone looking for a comfortable, convenient, and inviting place to call home!
Location
State GA
County Dekalb
Lake Name None
Rooms
Bedroom Description Roommate Floor Plan
Other Rooms None
Basement Finished, Finished Bath, Interior Entry
Dining Room Open Concept
Interior
Interior Features Crown Molding, Entrance Foyer, High Ceilings 9 ft Lower, High Ceilings 9 ft Main, High Ceilings 9 ft Upper, High Speed Internet, Walk-In Closet(s)
Heating Central, Forced Air, Natural Gas
Cooling Ceiling Fan(s), Central Air, Electric
Flooring Carpet, Ceramic Tile, Laminate
Fireplaces Number 1
Fireplaces Type Family Room, Gas Log
Window Features Insulated Windows
Appliance Dishwasher, Disposal, Dryer, Gas Cooktop, Gas Oven, Microwave, Range Hood, Refrigerator, Washer
Laundry In Kitchen, Main Level
Exterior
Exterior Feature None
Parking Features Driveway, Garage, Garage Door Opener, Garage Faces Front, Level Driveway
Garage Spaces 1.0
Fence None
Pool None
Community Features Dog Park, Homeowners Assoc, Near Schools, Near Shopping, Near Trails/Greenway, Park, Playground, Sidewalks, Street Lights
Utilities Available Cable Available, Electricity Available, Natural Gas Available, Phone Available, Sewer Available, Water Available
Waterfront Description None
View Trees/Woods
Roof Type Composition
Street Surface Asphalt
Accessibility None
Handicap Access None
Porch Deck, Patio
Total Parking Spaces 2
Private Pool false
Building
Lot Description Back Yard, Level, Wooded
Story Three Or More
Foundation Slab
Sewer Public Sewer
Water Public
Architectural Style Townhouse, Traditional
Level or Stories Three Or More
Structure Type Brick Front,Cement Siding
New Construction No
Construction Status Resale
Schools
Elementary Schools Avondale
Middle Schools Druid Hills
High Schools Druid Hills
Others
HOA Fee Include Insurance,Maintenance Grounds,Trash
Senior Community no
Restrictions true
Tax ID 18 045 17 031
Ownership Fee Simple
Acceptable Financing Cash, Conventional, FHA, VA Loan
Listing Terms Cash, Conventional, FHA, VA Loan
Financing yes
Special Listing Condition None
Read Less Info
Want to know what your home might be worth? Contact us for a FREE valuation!

Our team is ready to help you sell your home for the highest possible price ASAP

Bought with Homesmart Realty Partners
"My job is to find and attract mastery-based agents to the office, protect the culture, and make sure everyone is happy! "






