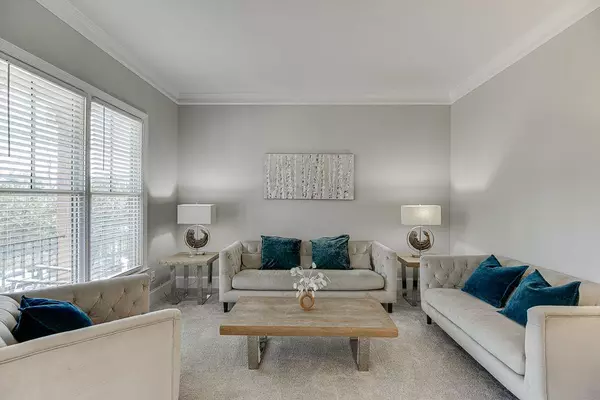For more information regarding the value of a property, please contact us for a free consultation.
6 Beds
5 Baths
5,295 SqFt
SOLD DATE : 06/05/2024
Key Details
Property Type Single Family Home
Sub Type Single Family Residence
Listing Status Sold
Purchase Type For Sale
Square Footage 5,295 sqft
Price per Sqft $186
Subdivision Sterling On The Lake
MLS Listing ID 7337676
Sold Date 06/05/24
Style Craftsman
Bedrooms 6
Full Baths 5
Construction Status Resale
HOA Fees $1,500
HOA Y/N Yes
Originating Board First Multiple Listing Service
Year Built 2023
Annual Tax Amount $1,339
Tax Year 2022
Lot Size 1.700 Acres
Acres 1.7
Property Description
We bring to you a remarkable custom home in the Sterling on the Lake community, with resort-style amenities and lifestyle events for the entire family. Nestled on a sprawling 1.7-acre lot, this homes offer the perfect blend of space and tranquility. Features 6 bedrooms and 5 full baths. The two story foyer opens up to the dining room, formal living room, and a spectacular two story great room with a cozy fireplace, wall of windows for natural light & gleaming hardwood floors; The kitchen is an entertainer's dream, featuring abundant cabinetry, quartz countertop, large Island, custom walk-in pantry, and stainless-steel appliances including a gas stove top, microwave, dishwasher, & range hood. The first floor also features a full bedroom and full bath, built-in desk/craft room, separate Breakfast Room with views, & mudroom. Upstairs features oversized owner's suite, offering a spa-like bathroom, double vanity, separate shower & soaking tub, his/her closet. 3 spacious secondary bedrooms, one with its own private bath, walk in closet and the other 2 served by a Jack/Jill style bathroom plan, The terrace level also has an additional bedroom and full bath. Enjoy your favorite movies in the theater room or the family room, The kitchenette is perfect for an in-law suite, private gym offers opportunities for leisure and wellness at home. Separate game room for cards, video or arcade games. Private backyard Surrounded by breathtaking natural beauty, this vast expanse of land provides an unparalleled opportunity to design and build the perfect custom residence. Bask in the endless potential for creating a private estate, complete with spacious gardens, a luxurious outdoor living area, and ample room for recreational activities. The generous acreage not only invites creativity and personalization but also ensures privacy and seclusion, making it a rare find for those seeking to craft their own sanctuary. Amenities include a clubhouse, gym, movie theater, swimming pools, tennis/pickleball courts, nature trails, a lake for fishing and kayaking, and even a tree house! Conveniently situated near a major hospital, highways and other essential medical services, police and fire stations, schools, shopping, restaurants,& Atlanta Falcons training camp.
Location
State GA
County Hall
Lake Name None
Rooms
Bedroom Description In-Law Floorplan,Oversized Master
Other Rooms None
Basement Daylight, Exterior Entry, Finished Bath, Finished, Full, Interior Entry
Main Level Bedrooms 1
Dining Room Seats 12+, Separate Dining Room
Interior
Interior Features High Ceilings 10 ft Main, Cathedral Ceiling(s), Crown Molding, Double Vanity, High Speed Internet, His and Hers Closets, Entrance Foyer, Tray Ceiling(s), Sound System
Heating Central, Natural Gas, Zoned
Cooling Ceiling Fan(s), Central Air
Flooring Carpet, Hardwood, Ceramic Tile
Fireplaces Number 1
Fireplaces Type Blower Fan, Family Room, Gas Log, Glass Doors
Window Features Storm Window(s)
Appliance Dishwasher, Disposal, Refrigerator, Gas Range, Gas Cooktop, Electric Water Heater, Gas Oven, Microwave, Range Hood, Self Cleaning Oven
Laundry Laundry Room
Exterior
Exterior Feature Private Yard, Private Entrance
Parking Features Attached, Driveway, Garage, Garage Door Opener, Garage Faces Side, Kitchen Level
Garage Spaces 3.0
Fence None
Pool None
Community Features Clubhouse, Fishing, Homeowners Assoc, Lake, Near Trails/Greenway, Dog Park, Playground, Pool, Sidewalks, Street Lights, Tennis Court(s), Near Schools
Utilities Available Cable Available, Electricity Available, Natural Gas Available, Phone Available, Sewer Available, Water Available
Waterfront Description None
View Rural, Trees/Woods
Roof Type Composition
Street Surface Paved
Accessibility None
Handicap Access None
Porch Covered, Front Porch, Patio
Private Pool false
Building
Lot Description Back Yard, Cul-De-Sac, Front Yard, Landscaped, Private, Wooded
Story Two
Foundation Concrete Perimeter
Sewer Public Sewer
Water Public
Architectural Style Craftsman
Level or Stories Two
Structure Type Brick Front,HardiPlank Type
New Construction No
Construction Status Resale
Schools
Elementary Schools Spout Springs
Middle Schools C.W. Davis
High Schools Flowery Branch
Others
HOA Fee Include Maintenance Grounds,Swim,Tennis
Senior Community no
Restrictions false
Tax ID 15047G000045
Special Listing Condition None
Read Less Info
Want to know what your home might be worth? Contact us for a FREE valuation!

Our team is ready to help you sell your home for the highest possible price ASAP

Bought with Berkshire Hathaway HomeServices Georgia Properties
"My job is to find and attract mastery-based agents to the office, protect the culture, and make sure everyone is happy! "






