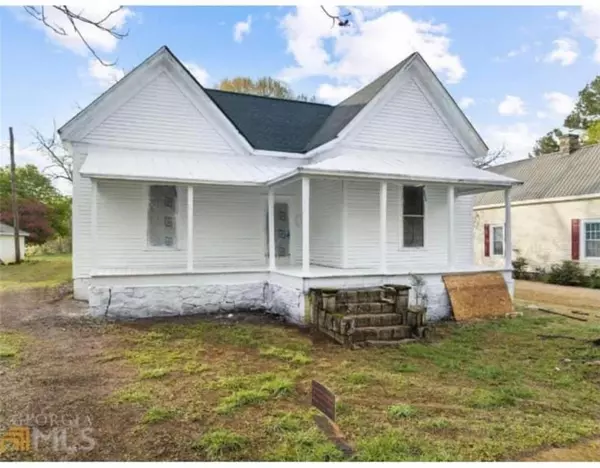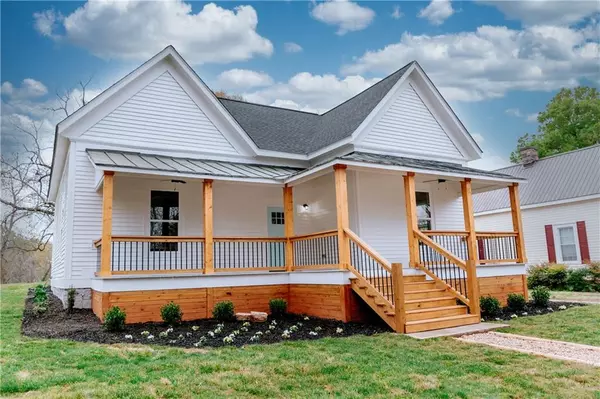For more information regarding the value of a property, please contact us for a free consultation.
3 Beds
2 Baths
1,850 SqFt
SOLD DATE : 05/24/2024
Key Details
Property Type Single Family Home
Sub Type Single Family Residence
Listing Status Sold
Purchase Type For Sale
Square Footage 1,850 sqft
Price per Sqft $195
Subdivision Rolling Acres
MLS Listing ID 7358298
Sold Date 05/24/24
Style Craftsman
Bedrooms 3
Full Baths 2
Construction Status Resale
HOA Y/N No
Originating Board First Multiple Listing Service
Year Built 1890
Annual Tax Amount $1,264
Tax Year 2023
Lot Size 0.500 Acres
Acres 0.5
Property Description
***NEW LISTING!! Check out this totally renovated charming farmhouse built in 1890! Walking distance to Main Street Commerce. All new Luxury Vinyl Plank Flooring! Large Farmhouse Kitchen with Quartz Countertops, oversized island-perfect for entertaining; Large farmhouse sink and all Stainless Steel Appliances; All wood cabinets with "soft close" doors and drawers - Dovetail drawer construction for improved durability. Home showcases 3 Large Bedrooms. Master Bath has Dual vanity & All tile shower with frameless glass enclosure, tile floors; linen cabinets for extra storage. Guest Bath has Dual vanity, Tile Floors, tub/shower combo & large linen cabinet for extra storage. House has been leveled & foundation has been reinforced. All new framing, wall studs, floor joists; All new electrical & plumbing throughout entire house; New Tankless Gas Hot Water Heater; New HVAC & Electric Heat Pump installed; Spray Foam Insulation on all exterior walls and roof; All new energy efficient exterior doors & low maintenance vinyl windows installed; New interior and exterior paint;
Beautiful Fireplace mantle from original house has been restored with ventless gas logs. All new landscaping with Fescue Sod, New mulch beds with new shrubbery & Evergreen trees planted for added privacy.
*Please schedule showings through Showingtime.
Location
State GA
County Jackson
Lake Name None
Rooms
Bedroom Description Master on Main,Split Bedroom Plan
Other Rooms None
Basement None
Main Level Bedrooms 3
Dining Room Open Concept
Interior
Interior Features Beamed Ceilings, Double Vanity, Entrance Foyer, Walk-In Closet(s)
Heating Electric, Heat Pump
Cooling Ceiling Fan(s), Central Air, Electric
Flooring Hardwood
Fireplaces Number 1
Fireplaces Type Family Room, Gas Log, Gas Starter
Window Features Insulated Windows
Appliance Dishwasher
Laundry Laundry Room, Main Level
Exterior
Exterior Feature Rain Gutters
Parking Features Driveway
Fence None
Pool None
Community Features Street Lights
Utilities Available Cable Available, Electricity Available, Natural Gas Available, Phone Available, Water Available
Waterfront Description None
View Other
Roof Type Shingle
Street Surface Asphalt,Paved
Accessibility None
Handicap Access None
Porch Covered, Front Porch, Patio, Side Porch
Private Pool false
Building
Lot Description Back Yard, Cleared, Front Yard, Landscaped, Level
Story One
Foundation Concrete Perimeter
Sewer Public Sewer
Water Public
Architectural Style Craftsman
Level or Stories One
Structure Type Lap Siding
New Construction No
Construction Status Resale
Schools
Elementary Schools Commerce
Middle Schools Commerce
High Schools Commerce
Others
Senior Community no
Restrictions false
Tax ID C13 034
Special Listing Condition None
Read Less Info
Want to know what your home might be worth? Contact us for a FREE valuation!

Our team is ready to help you sell your home for the highest possible price ASAP

Bought with Virtual Properties Realty. Biz
"My job is to find and attract mastery-based agents to the office, protect the culture, and make sure everyone is happy! "






