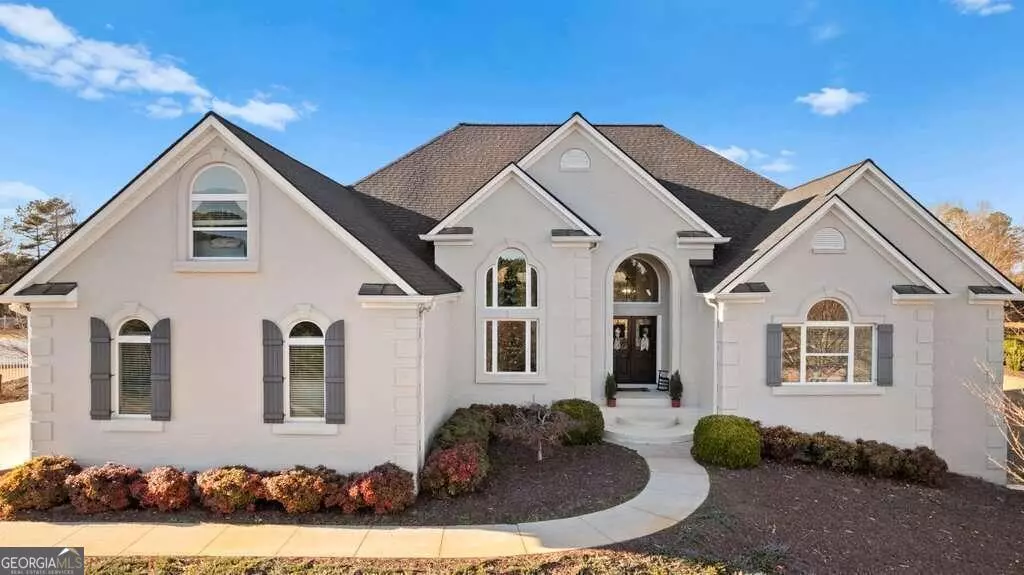Bought with Kimberly H. Smith • Living Down South Realty
For more information regarding the value of a property, please contact us for a free consultation.
6 Beds
4.5 Baths
5,200 SqFt
SOLD DATE : 05/24/2024
Key Details
Property Type Single Family Home
Sub Type Single Family Residence
Listing Status Sold
Purchase Type For Sale
Square Footage 5,200 sqft
Price per Sqft $146
Subdivision Mount Vernon Meadows
MLS Listing ID 10231857
Sold Date 05/24/24
Style Brick Front,Craftsman
Bedrooms 6
Full Baths 4
Half Baths 1
Construction Status Resale
HOA Fees $225
HOA Y/N Yes
Year Built 2005
Annual Tax Amount $5,441
Tax Year 2022
Lot Size 1.000 Acres
Property Description
Experience luxury living in this impeccably crafted 6-bed, 4.5-bath home on a spacious 1-acre lot in the esteemed Mount Vernon Meadows neighborhood. Spanning 6200 sq ft, this move-in-ready ranch-style home boasts tall ceilings and abundant natural light throughout. The updated eat-in kitchen overlooks a cozy sitting room and fireplace, creating an inviting space for family. A formal living room with its own fireplace offers an elegant area to host. The master suite on the main level provides a peaceful space away from the heart of the home. A finished basement houses a media room, 2 bedrooms, a full bath, gym/workout area, and huge storage room! Recent updates include a new roof, mechanicals, and fresh interior/exterior paint. The bonus room, with a full bath, serves as a private suite. Step outside to a professionally landscaped backyard with a covered patio and fire pit, perfect for outdoor entertainment. With brick and HardiPlank siding, this home blends durability with style, promising an exceptional lifestyle in a prime North Hall location.
Location
State GA
County Hall
Rooms
Basement Bath Finished, Daylight, Exterior Entry, Finished, Full
Main Level Bedrooms 3
Interior
Interior Features Tray Ceiling(s), High Ceilings, Walk-In Closet(s), Master On Main Level, Split Bedroom Plan
Heating Forced Air, Heat Pump
Cooling Central Air
Flooring Hardwood, Tile, Carpet
Fireplaces Number 2
Fireplaces Type Family Room
Exterior
Parking Features Garage, Side/Rear Entrance
Community Features Street Lights
Utilities Available Underground Utilities, Cable Available, Electricity Available, Natural Gas Available, Phone Available, Water Available
Roof Type Composition
Building
Story Two
Sewer Septic Tank
Level or Stories Two
Construction Status Resale
Schools
Elementary Schools Mount Vernon
Middle Schools North Hall
High Schools North Hall
Others
Acceptable Financing Cash, Conventional, FHA, VA Loan
Listing Terms Cash, Conventional, FHA, VA Loan
Financing Conventional
Read Less Info
Want to know what your home might be worth? Contact us for a FREE valuation!

Our team is ready to help you sell your home for the highest possible price ASAP

© 2024 Georgia Multiple Listing Service. All Rights Reserved.
"My job is to find and attract mastery-based agents to the office, protect the culture, and make sure everyone is happy! "






