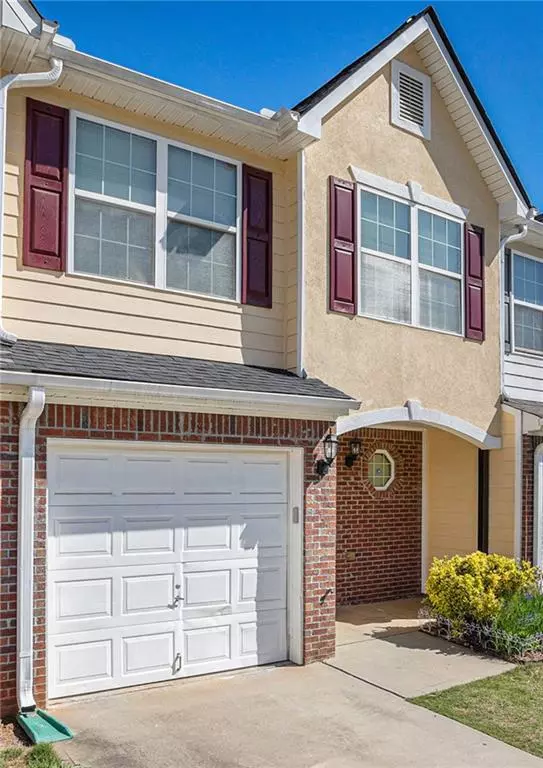For more information regarding the value of a property, please contact us for a free consultation.
3 Beds
2.5 Baths
1,850 SqFt
SOLD DATE : 05/16/2024
Key Details
Property Type Townhouse
Sub Type Townhouse
Listing Status Sold
Purchase Type For Sale
Square Footage 1,850 sqft
Price per Sqft $110
Subdivision Georgetown Commons
MLS Listing ID 7364406
Sold Date 05/16/24
Style Mid-Century Modern,Townhouse,Other
Bedrooms 3
Full Baths 2
Half Baths 1
Construction Status Resale
HOA Fees $500
HOA Y/N Yes
Originating Board First Multiple Listing Service
Year Built 2006
Annual Tax Amount $3,114
Tax Year 2022
Lot Size 2,221 Sqft
Acres 0.051
Property Description
Welcome to your dream home! This stunning property has undergone a complete transformation, with recent improvements that are sure to impress. The brand new roof provides peace of mind and protection from the elements, while the fresh paint throughout the interior and exterior gives the home a modern and updated feel. The new stove is perfect for cooking up your favorite meals, and the balcony and front of the home have been repainted to enhance the property's curb appeal. The air conditioning unit is just four years old with a 10-year warranty, ensuring that you can enjoy cool and comfortable summers for years to come. This move-in ready home is the perfect blend of modern comfort and charm, with well-maintained features and upgrades throughout. Notably, there are no rental restrictions, providing the flexibility for investors to explore short or long-term rental opportunities. Don't miss out on the opportunity to make this beautiful property your own and start living the life you've always?imagined!
Location
State GA
County Clayton
Lake Name None
Rooms
Bedroom Description Split Bedroom Plan
Other Rooms None
Basement None
Dining Room None
Interior
Interior Features Disappearing Attic Stairs, Entrance Foyer, High Ceilings 9 ft Lower, High Ceilings 9 ft Main, High Ceilings 9 ft Upper, Walk-In Closet(s)
Heating Central, Electric
Cooling Ceiling Fan(s), Central Air, Electric
Flooring Carpet, Hardwood
Fireplaces Type None
Window Features None
Appliance Dishwasher, Refrigerator
Laundry Laundry Room, Upper Level
Exterior
Exterior Feature Other
Parking Features Garage, Garage Door Opener
Garage Spaces 1.0
Fence None
Pool None
Community Features Homeowners Assoc, Near Shopping, Sidewalks, Street Lights
Utilities Available Cable Available
Waterfront Description None
View Other
Roof Type Concrete
Street Surface Other
Accessibility None
Handicap Access None
Porch None
Total Parking Spaces 1
Private Pool false
Building
Lot Description Level
Story Two
Foundation None
Sewer Public Sewer
Water Public
Architectural Style Mid-Century Modern, Townhouse, Other
Level or Stories Two
Structure Type Cedar,Wood Siding
New Construction No
Construction Status Resale
Schools
Elementary Schools Tara
Middle Schools Jonesboro
High Schools Charles R. Drew
Others
HOA Fee Include Maintenance Structure,Pest Control,Termite
Senior Community no
Restrictions false
Tax ID 13146C C033
Ownership Other
Financing no
Special Listing Condition None
Read Less Info
Want to know what your home might be worth? Contact us for a FREE valuation!

Our team is ready to help you sell your home for the highest possible price ASAP

Bought with Re/Max Premier
"My job is to find and attract mastery-based agents to the office, protect the culture, and make sure everyone is happy! "






