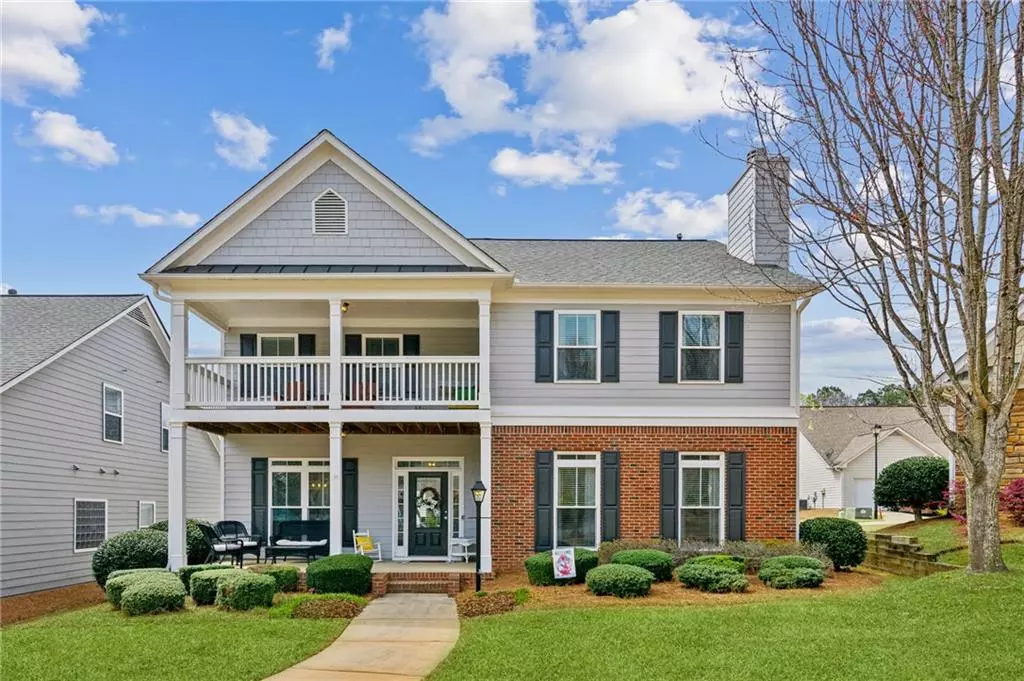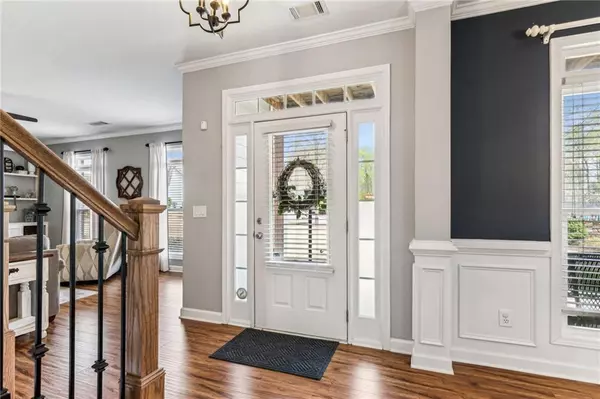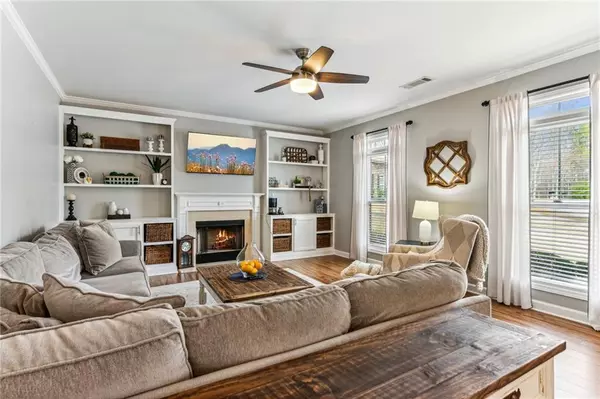For more information regarding the value of a property, please contact us for a free consultation.
4 Beds
2.5 Baths
2,244 SqFt
SOLD DATE : 05/17/2024
Key Details
Property Type Single Family Home
Sub Type Single Family Residence
Listing Status Sold
Purchase Type For Sale
Square Footage 2,244 sqft
Price per Sqft $231
Subdivision Stonecypher
MLS Listing ID 7358157
Sold Date 05/17/24
Style Traditional
Bedrooms 4
Full Baths 2
Half Baths 1
Construction Status Resale
HOA Fees $160
HOA Y/N Yes
Originating Board First Multiple Listing Service
Year Built 2008
Annual Tax Amount $4,529
Tax Year 2023
Lot Size 4,356 Sqft
Acres 0.1
Property Description
Welcome to this beautiful single-family Craftsman home nestled in the sought after community of Stonecypher. This property falls into the North Gwinnett School District! Boasting 4 bedrooms, 2 1/2 baths and a host of features, this residence offers comfort and stylish living. Upon entering, you'll be greeted by a sunny Family Room adorned with elegant built-ins and a cozy fireplace, creating a perfect setting for relaxation and entertainment. Adjacent, the Dining Room sets the stage for a memorable gathering with family and friends. The heart of the home lies in the eat-in kitchen where crisp white cabinetry cater to cozy meals. Step outside to discover the private fenced yard and patio. Upstairs, the primary bedroom awaits featuring tray ceiling, private porch which provides a serene retreat. Your bathroom is spacious and has a separate shower/tub, dual sinks and a large walk in closet. 3 Additional good sized guest bedrooms and bathroom round out the upper level. This home has been thoughtfully updated with a newer HVAC, exterior paint & shutters, lighting and upgraded spindles and flooring. Residents of the subdivision enjoy access to amenities including a community pool and lawn maintenance. You are walking distance to trails, Suwanee Town Center, the library and an array of shops and dining options along with concerts and festivals. Experience the best of Suwanee living!
Location
State GA
County Gwinnett
Lake Name None
Rooms
Bedroom Description Split Bedroom Plan
Other Rooms None
Basement None
Dining Room Separate Dining Room
Interior
Interior Features Bookcases, Double Vanity, Entrance Foyer, High Ceilings 9 ft Main, High Ceilings 9 ft Upper, High Speed Internet, Tray Ceiling(s), Walk-In Closet(s)
Heating Natural Gas
Cooling Ceiling Fan(s), Central Air
Flooring Carpet, Ceramic Tile, Hardwood, Laminate
Fireplaces Number 1
Fireplaces Type Factory Built, Family Room, Gas Starter, Wood Burning Stove
Window Features Insulated Windows
Appliance Dishwasher, Disposal, Gas Oven, Gas Range, Gas Water Heater, Microwave
Laundry In Hall, Laundry Room, Upper Level
Exterior
Exterior Feature None
Parking Features Attached, Garage, Garage Door Opener, Garage Faces Side, Level Driveway
Garage Spaces 2.0
Fence Back Yard
Pool None
Community Features Homeowners Assoc, Pool, Sidewalks, Street Lights
Utilities Available Cable Available, Electricity Available, Natural Gas Available, Phone Available, Sewer Available, Underground Utilities, Water Available
Waterfront Description None
View Rural
Roof Type Composition,Shingle
Street Surface Paved
Accessibility None
Handicap Access None
Porch Front Porch, Patio
Private Pool false
Building
Lot Description Back Yard, Front Yard, Level
Story Two
Foundation Slab
Sewer Public Sewer
Water Public
Architectural Style Traditional
Level or Stories Two
Structure Type Cement Siding
New Construction No
Construction Status Resale
Schools
Elementary Schools Roberts
Middle Schools North Gwinnett
High Schools North Gwinnett
Others
HOA Fee Include Maintenance Grounds,Reserve Fund,Swim
Senior Community no
Restrictions true
Tax ID R7236 394
Acceptable Financing Cash, Conventional, FHA, VA Loan
Listing Terms Cash, Conventional, FHA, VA Loan
Special Listing Condition None
Read Less Info
Want to know what your home might be worth? Contact us for a FREE valuation!

Our team is ready to help you sell your home for the highest possible price ASAP

Bought with Georgian Home Realty Inc.
"My job is to find and attract mastery-based agents to the office, protect the culture, and make sure everyone is happy! "






