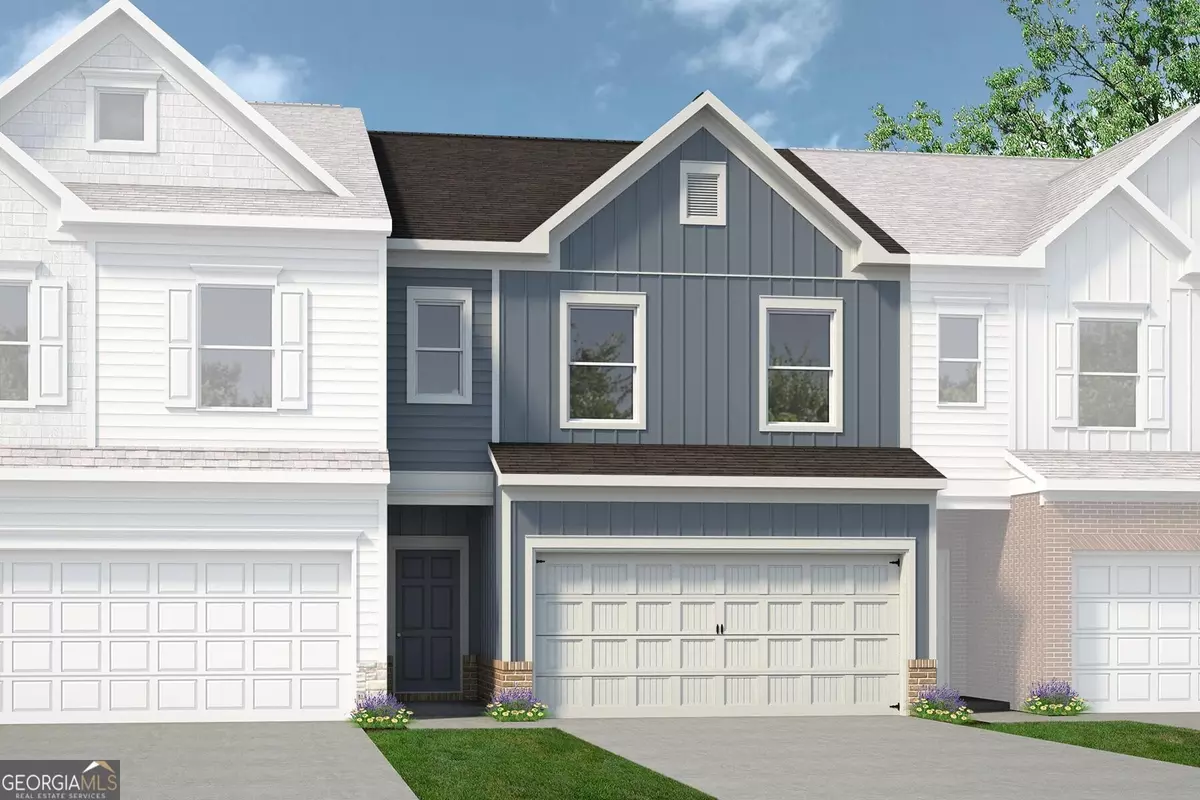Bought with Pardeep Chauhan • Maximum One Executive Realtors
For more information regarding the value of a property, please contact us for a free consultation.
3 Beds
2.5 Baths
1,814 SqFt
SOLD DATE : 05/07/2024
Key Details
Property Type Townhouse
Sub Type Townhouse
Listing Status Sold
Purchase Type For Sale
Square Footage 1,814 sqft
Price per Sqft $225
Subdivision Ellison Square
MLS Listing ID 10223132
Sold Date 05/07/24
Style Brick Front
Bedrooms 3
Full Baths 2
Half Baths 1
Construction Status New Construction
HOA Fees $1,500
HOA Y/N No
Year Built 2023
Annual Tax Amount $1
Tax Year 2022
Property Description
Prepare to be AMAZED!!! The Norwood II floorplan invites relaxation. Whether you're winding down in the family room or hanging out at the kitchen island, our open concept floorplan allows you to engage with others without moving from room to room. This inviting home features upgraded cabinetry throughout the home, Quartz countertops in the kitchen, upgraded appliances, black interior finishes and a tile backsplash. Enjoy the outdoors from the privacy of your back covered patio! Upstairs includes two secondary bedrooms, a loft, convenient laundry room and Owner's suite. The Owner's bath is inviting with a beautiful tiled shower and separate tub as well as a double vanity. Both stories have 9ft ceiling heights. Located in Smith Douglas Homes exciting and brand new Ellison Square community now released for sale!!! This home will be move in ready in April of 2024! Location, Location, Location! Lawn maintenance is included in your HOA allowing you more time to enjoy all that Sugar Hill has to offer! Photos representative of plan not of actual home being built. Ask about our Seller incentive with use of preferred lender.
Location
State GA
County Gwinnett
Rooms
Basement None
Interior
Interior Features Double Vanity, High Ceilings, Pulldown Attic Stairs, Walk-In Closet(s)
Heating Central, Electric
Cooling Central Air
Flooring Carpet
Fireplaces Type Family Room
Exterior
Parking Features Garage
Community Features Walk To Shopping
Utilities Available Electricity Available, Sewer Available, Water Available
Roof Type Composition
Building
Story Two
Foundation Slab
Sewer Public Sewer
Level or Stories Two
Construction Status New Construction
Schools
Elementary Schools Sycamore
Middle Schools Lanier
High Schools Lanier
Others
Acceptable Financing Cash, Conventional, FHA, VA Loan
Listing Terms Cash, Conventional, FHA, VA Loan
Financing Conventional
Read Less Info
Want to know what your home might be worth? Contact us for a FREE valuation!

Our team is ready to help you sell your home for the highest possible price ASAP

© 2024 Georgia Multiple Listing Service. All Rights Reserved.
"My job is to find and attract mastery-based agents to the office, protect the culture, and make sure everyone is happy! "






