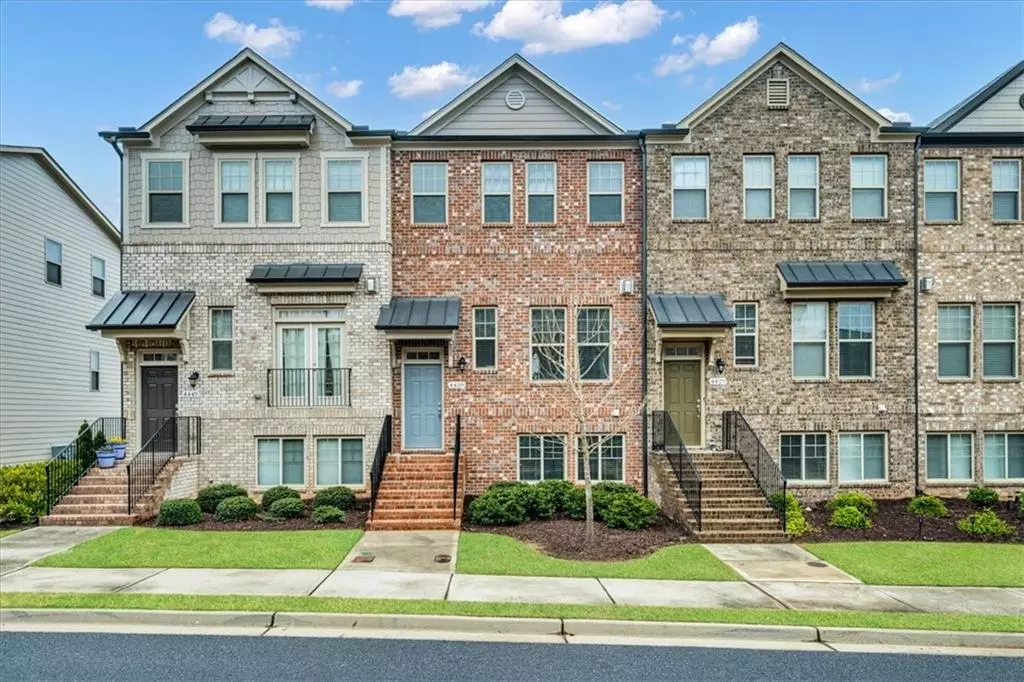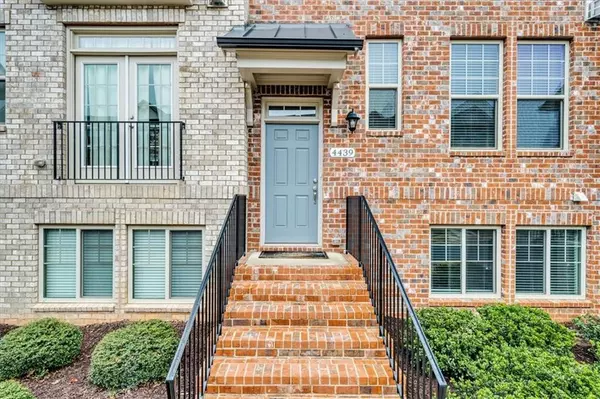For more information regarding the value of a property, please contact us for a free consultation.
4 Beds
3.5 Baths
2,000 SqFt
SOLD DATE : 04/30/2024
Key Details
Property Type Townhouse
Sub Type Townhouse
Listing Status Sold
Purchase Type For Sale
Square Footage 2,000 sqft
Price per Sqft $232
Subdivision Hadley Township
MLS Listing ID 7358589
Sold Date 04/30/24
Style Townhouse
Bedrooms 4
Full Baths 3
Half Baths 1
HOA Fees $272
Originating Board First Multiple Listing Service
Year Built 2018
Annual Tax Amount $4,557
Tax Year 2023
Lot Size 435 Sqft
Property Description
Stunning five year old townhouse in gated Hadley Township has been updated with fresh paint & neutral new carpet throughout. Staged to perfection for you to see how this open space concept works so well. Large kitchen island offers entertainment at its finest with stone countertops, stainless appliances, walk-in-pantry & an oversized eating area; Bonus of a enclosed porch off kitchen; Great room has a gas fireplace with ample seating plus a powder room on main level; Upstairs offers the owner's suite with a walk-in closet, double vanity & large shower with modern tile; Additional two secondary bedrooms & a full bath; Laundry upstairs, convenient to bedrooms; This three level unit also offers a mudroom area & an office or bedroom in lower level plus full bath; Great amenities; Award winning schools; Close to shopping, Interstate 85 & a short drive to the Suwanee Town Center & walking trails. AMENITIES INCLUDE SWIM & TENNIS, PLUS THERE ARE SIDE WALKS! SELLER CAN CLOSE QUICKLY - MOVE-IN CONDITION & PRICED TO SELL!
Location
State GA
County Gwinnett
Rooms
Other Rooms None
Basement Exterior Entry, Finished, Finished Bath, Interior Entry, Partial
Dining Room Open Concept
Interior
Interior Features Bookcases, Disappearing Attic Stairs, Double Vanity, Entrance Foyer 2 Story, High Ceilings 9 ft Main
Heating Central, Forced Air, Natural Gas, Zoned
Cooling Ceiling Fan(s), Central Air, Electric, Zoned
Flooring Carpet, Ceramic Tile, Hardwood
Fireplaces Number 1
Fireplaces Type Factory Built, Gas Log, Gas Starter
Laundry Laundry Closet, Upper Level
Exterior
Exterior Feature Rain Gutters, Private Entrance
Parking Features Attached, Garage, Garage Door Opener, Garage Faces Rear, Level Driveway
Garage Spaces 2.0
Fence None
Pool None
Community Features Clubhouse, Gated, Homeowners Assoc, Near Schools, Near Shopping, Pool, Sidewalks, Street Lights, Tennis Court(s)
Utilities Available Cable Available, Electricity Available, Natural Gas Available, Phone Available, Sewer Available, Underground Utilities, Water Available
Waterfront Description None
View Other
Roof Type Composition
Building
Lot Description Landscaped, Level, Other
Story Three Or More
Foundation Concrete Perimeter
Sewer Public Sewer
Water Public
New Construction No
Schools
Elementary Schools Level Creek
Middle Schools North Gwinnett
High Schools North Gwinnett
Others
Senior Community no
Ownership Fee Simple
Acceptable Financing Cash, Conventional, FHA
Listing Terms Cash, Conventional, FHA
Special Listing Condition None
Read Less Info
Want to know what your home might be worth? Contact us for a FREE valuation!

Our team is ready to help you sell your home for the highest possible price ASAP

Bought with Virtual Properties Realty.Net, LLC.
"My job is to find and attract mastery-based agents to the office, protect the culture, and make sure everyone is happy! "






