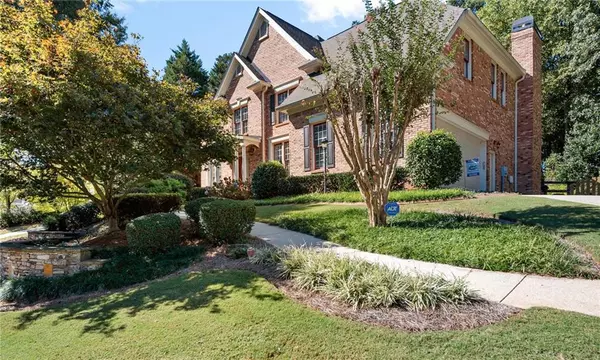For more information regarding the value of a property, please contact us for a free consultation.
5 Beds
5 Baths
4,752 SqFt
SOLD DATE : 04/30/2024
Key Details
Property Type Single Family Home
Sub Type Single Family Residence
Listing Status Sold
Purchase Type For Sale
Square Footage 4,752 sqft
Price per Sqft $144
Subdivision Oakleigh
MLS Listing ID 7345465
Sold Date 04/30/24
Style Traditional
Bedrooms 5
Full Baths 5
Construction Status Resale
HOA Fees $600
HOA Y/N Yes
Originating Board First Multiple Listing Service
Year Built 1999
Annual Tax Amount $5,653
Tax Year 2022
Lot Size 0.390 Acres
Acres 0.39
Property Description
Price improvement to sell quickly-so much square footage for the $$$$Look no further for the perfect place to call HOME! Brick (3 sides) beauty has en suite guest rm on
main (currently used as office) Chef's kitchen has granite and SS appliances & opens to light filled 2 sty fireside
family room! Windows have special tint so furniture remains like new! A rear staircase leads up to secondary
bedrooms-one has ensuite bath and walk in closet, also jack-n-jill bedroom has updated bath w/two sinks! Big laundry
room has sep. washtub. Oversized primary has amazing recently updated spa-like bath w/frameless shower/sep tub! Walk
in closet! Hardwoods on main, Sep Living rm and banquet sized dining room for ease of entertaining. Daylight Basement
is loaded with possibilities! Media room and equip. stays for buyers, bar with sink, microwave and spot for fridge
plus full bath is so convenient! Space for playroom or recreation galore! Also has some unfinished area for much
needed storage. Private fenced backyard is oasis w/lavish landscaping and deck and stone patio. Side entry garage plus
parking pad adds to the lovely curb appeal of this home! Neighborhood amenities are second to none! Award winning
schools! Quality abounds in this Barry Holder built home. Meticulously maintained; systems updated, roof fairly new.
This home has it all!
Location
State GA
County Cobb
Lake Name None
Rooms
Bedroom Description Split Bedroom Plan
Other Rooms None
Basement Daylight, Exterior Entry, Finished, Full, Unfinished
Main Level Bedrooms 1
Dining Room Separate Dining Room
Interior
Interior Features Disappearing Attic Stairs, Double Vanity, Entrance Foyer 2 Story, High Ceilings 9 ft Main, High Speed Internet, Tray Ceiling(s), Walk-In Closet(s)
Heating Forced Air, Natural Gas, Zoned
Cooling Ceiling Fan(s), Central Air, Zoned
Flooring Carpet, Ceramic Tile, Hardwood
Fireplaces Number 1
Fireplaces Type Factory Built, Family Room, Gas Log, Insert
Window Features Insulated Windows
Appliance Dishwasher, Disposal, ENERGY STAR Qualified Appliances, Gas Range, Gas Water Heater, Microwave, Refrigerator, Self Cleaning Oven
Laundry In Hall, Laundry Room, Upper Level
Exterior
Exterior Feature Private Yard, Rain Gutters
Parking Features Attached, Driveway, Garage, Garage Door Opener, Garage Faces Side, Kitchen Level
Garage Spaces 2.0
Fence Back Yard, Fenced
Pool None
Community Features Clubhouse, Homeowners Assoc, Near Schools, Near Shopping, Park, Playground, Pool, Sidewalks, Street Lights, Tennis Court(s)
Utilities Available Sewer Available, Underground Utilities
Waterfront Description None
View Trees/Woods
Roof Type Composition,Ridge Vents
Street Surface Asphalt,Paved
Accessibility None
Handicap Access None
Porch Patio, Rear Porch
Total Parking Spaces 2
Private Pool false
Building
Lot Description Back Yard, Front Yard, Landscaped, Level, Private, Wooded
Story Three Or More
Foundation Concrete Perimeter
Sewer Public Sewer
Water Public
Architectural Style Traditional
Level or Stories Three Or More
Structure Type Brick 3 Sides,Fiber Cement
New Construction No
Construction Status Resale
Schools
Elementary Schools Kemp - Cobb
Middle Schools Lovinggood
High Schools Hillgrove
Others
Senior Community no
Restrictions false
Tax ID 19021100510
Special Listing Condition None
Read Less Info
Want to know what your home might be worth? Contact us for a FREE valuation!

Our team is ready to help you sell your home for the highest possible price ASAP

Bought with Atlanta Communities
"My job is to find and attract mastery-based agents to the office, protect the culture, and make sure everyone is happy! "






