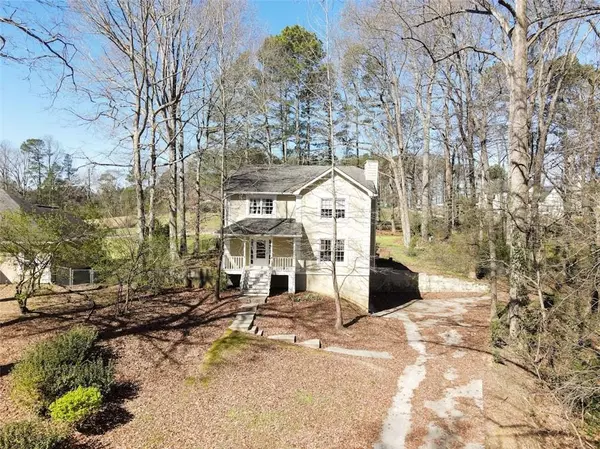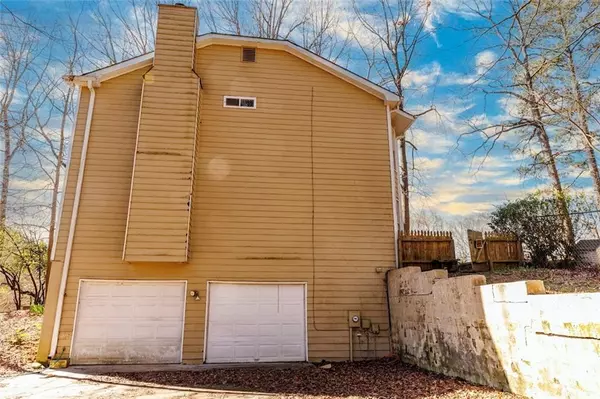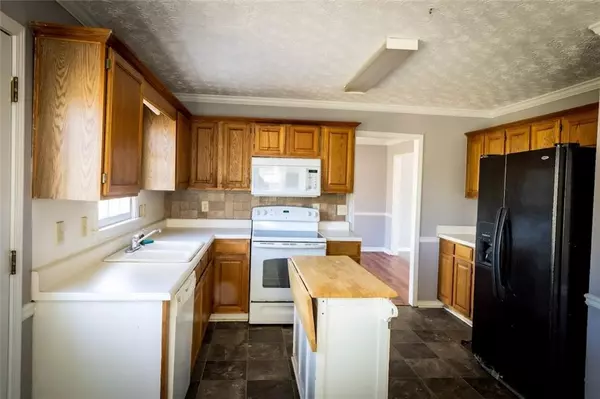For more information regarding the value of a property, please contact us for a free consultation.
3 Beds
2.5 Baths
2,038 SqFt
SOLD DATE : 04/29/2024
Key Details
Property Type Single Family Home
Sub Type Single Family Residence
Listing Status Sold
Purchase Type For Sale
Square Footage 2,038 sqft
Price per Sqft $130
Subdivision Lake Park Sub #1
MLS Listing ID 7350728
Sold Date 04/29/24
Style Traditional
Bedrooms 3
Full Baths 2
Half Baths 1
Construction Status Fixer
HOA Y/N No
Originating Board First Multiple Listing Service
Year Built 1991
Annual Tax Amount $5,202
Tax Year 2024
Lot Size 1.000 Acres
Acres 1.0
Property Description
Discover your dream canvas for renovation in this spacious 3-bedroom, 2.5-bath, 2-story residence. Embrace 2,038 square feet of potential, awaiting your personal touch to transform it into a stunning haven. Nestled on a lush, 1-acre wooded landscape, this home offers tranquility and endless possibilities. Unleash your creativity and design prowess to craft a masterpiece. Embrace the natural beauty surrounding your canvas. A gem in the rough, this property invites you to create your vision of perfection. Your dream home is waiting seize this opportunity now.
NOTE: Principals of the seller may share ownership in a licensed real estate brokerage.
Buyer offered $1000 credit at closing with the use of the seller's preferred lender!
Location
State GA
County Gwinnett
Lake Name None
Rooms
Bedroom Description Other
Other Rooms None
Basement Partial
Dining Room Open Concept
Interior
Interior Features Other
Heating Forced Air
Cooling Central Air
Flooring Carpet, Ceramic Tile, Hardwood
Fireplaces Number 1
Fireplaces Type Family Room
Window Features Bay Window(s),Window Treatments,Wood Frames
Appliance Other
Laundry In Bathroom, Laundry Closet
Exterior
Exterior Feature Other
Parking Features Attached, Driveway, Garage, Garage Door Opener, Garage Faces Side
Garage Spaces 2.0
Fence Back Yard, Chain Link, Wood
Pool None
Community Features None
Utilities Available Other
Waterfront Description None
View Other
Roof Type Composition
Street Surface Other
Accessibility None
Handicap Access None
Porch Front Porch
Private Pool false
Building
Lot Description Back Yard
Story Two
Foundation None
Sewer Public Sewer
Water Public
Architectural Style Traditional
Level or Stories Two
Structure Type HardiPlank Type,Lap Siding
New Construction No
Construction Status Fixer
Schools
Elementary Schools Puckett'S Mill
Middle Schools Osborne
High Schools Mill Creek
Others
Senior Community no
Restrictions false
Tax ID R3002A078
Special Listing Condition None
Read Less Info
Want to know what your home might be worth? Contact us for a FREE valuation!

Our team is ready to help you sell your home for the highest possible price ASAP

Bought with Non FMLS Member
"My job is to find and attract mastery-based agents to the office, protect the culture, and make sure everyone is happy! "






