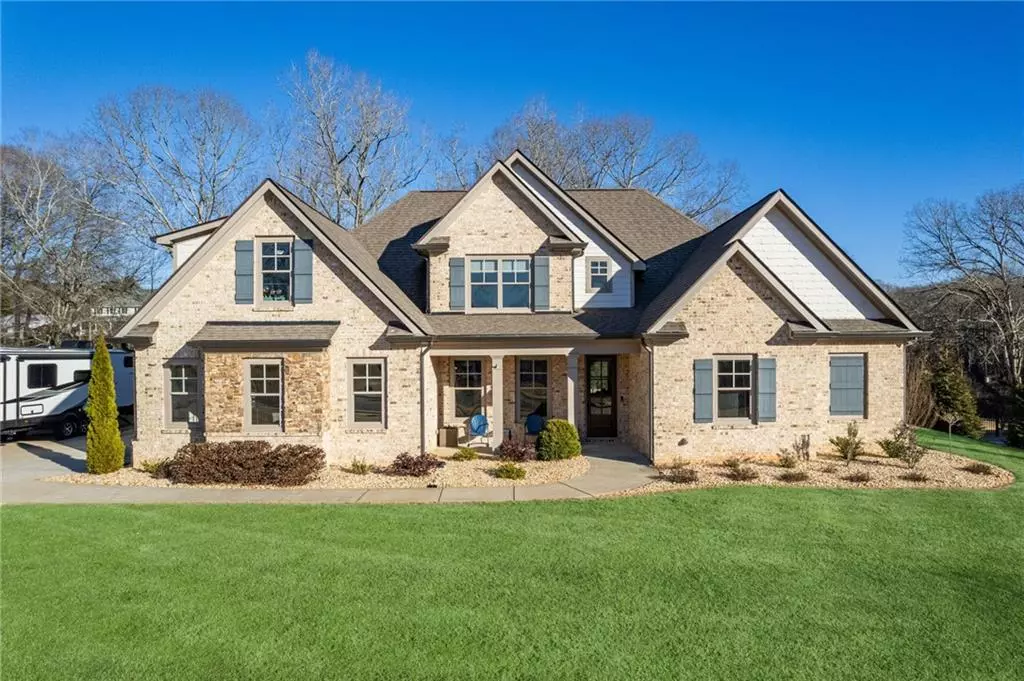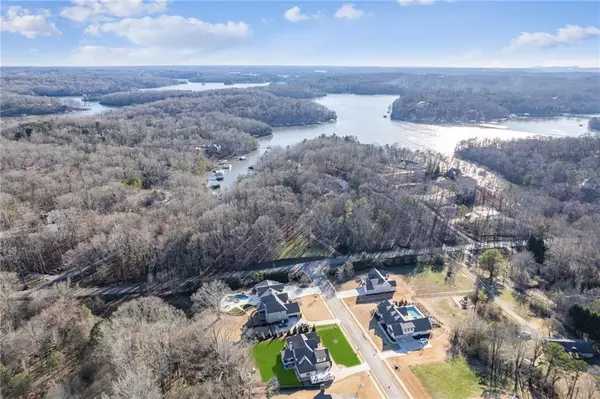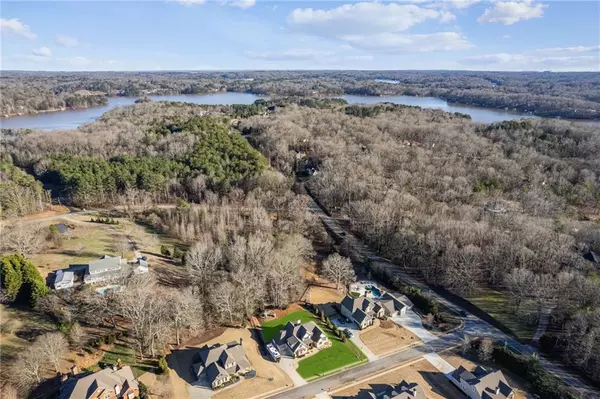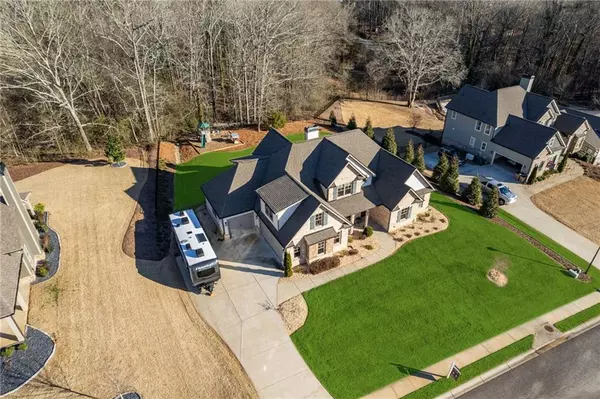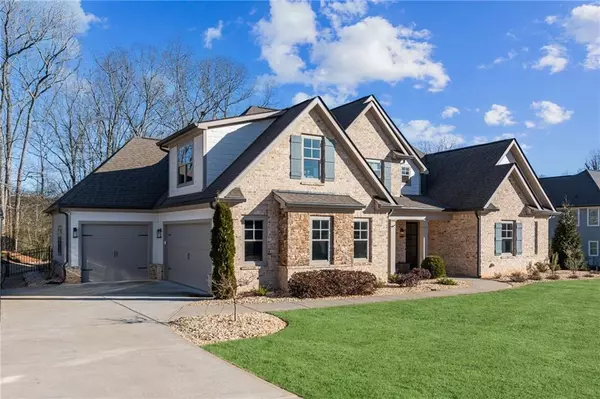For more information regarding the value of a property, please contact us for a free consultation.
4 Beds
4 Baths
3,153 SqFt
SOLD DATE : 04/29/2024
Key Details
Property Type Single Family Home
Sub Type Single Family Residence
Listing Status Sold
Purchase Type For Sale
Square Footage 3,153 sqft
Price per Sqft $222
Subdivision Red Oak Plantation
MLS Listing ID 7340589
Sold Date 04/29/24
Style Craftsman,Traditional
Bedrooms 4
Full Baths 4
Construction Status Resale
HOA Y/N No
Originating Board First Multiple Listing Service
Year Built 2018
Annual Tax Amount $6,211
Tax Year 2023
Lot Size 0.800 Acres
Acres 0.8
Property Description
Welcome to your dream home in coveted Red Oak Plantation. This stunning four-bedroom, four-full-bathroom residence stands proudly on an expansive, nearly one-acre lot that offers both privacy and plenty of space for outdoor enjoyment.
As you step inside, the home welcomes you with an abundance of natural light, creating a warm and inviting atmosphere. The open floor plan seamlessly connects the living spaces, creating a perfect environment for both entertaining and everyday living. The main level is highlighted by a spacious master bedroom, providing convenience and accessibility.
This home is truly turn-key and meticulously maintained. Why wait to build when you can have it all now? The property boasts a Reme Halo whole-home in-duct air purifier, ensuring a clean and healthy living environment for you and your loved ones. Numerous upgrades throughout the home showcase the attention to detail and commitment to quality.
The kitchen is a chef's delight, featuring a reverse osmosis water dispenser, a HUGE center island, stainless appliances and stone surfaces. Nine foot ceilings throughout the first floor, with an open-concept floorplan. Additional bedroom on the main level, as well as two more upstairs, each offering their own full bathroom. Oversized bonus room offers additional flex space for crafts, office, hobbies or keep your kids' playroom tucked away from guests.
This home boasts a highly desired flat lot (front to back), professionally landscaped complemented by a programmable sprinkler system. Enjoy the benefits of your own screened-in porch as a tranquil retreat that seamlessly blends indoor comfort with the refreshing ambiance of the outdoors.
Located just moments to Lake Lanier, shopping and schools. No Homeowners Association (HOA) and no rental restrictions. You could be the boss of this incredible domain! There are so many things to love about this beautiful home!
Location
State GA
County Hall
Lake Name None
Rooms
Bedroom Description Master on Main
Other Rooms None
Basement None
Main Level Bedrooms 2
Dining Room None
Interior
Interior Features High Ceilings 9 ft Main, High Speed Internet, Tray Ceiling(s), Walk-In Closet(s)
Heating Forced Air, Heat Pump
Cooling Ceiling Fan(s), Central Air
Flooring Hardwood
Fireplaces Number 1
Fireplaces Type Factory Built
Window Features Double Pane Windows,Insulated Windows,Window Treatments
Appliance Dishwasher, Electric Range, Electric Water Heater, Microwave, Range Hood
Laundry Laundry Room, Main Level
Exterior
Exterior Feature Private Yard, Rain Gutters
Parking Features Driveway, Garage, Garage Door Opener, Garage Faces Side
Garage Spaces 3.0
Fence Back Yard, Fenced
Pool None
Community Features Near Schools, Near Shopping
Utilities Available Cable Available, Electricity Available, Phone Available, Underground Utilities, Water Available
Waterfront Description None
View Trees/Woods
Roof Type Composition
Street Surface Asphalt
Accessibility None
Handicap Access None
Porch Covered, Enclosed, Front Porch, Rear Porch, Screened
Private Pool false
Building
Lot Description Back Yard, Cleared, Front Yard, Landscaped, Level, Private
Story Two
Foundation Slab
Sewer Septic Tank
Water Public
Architectural Style Craftsman, Traditional
Level or Stories Two
Structure Type Brick Front,HardiPlank Type
New Construction No
Construction Status Resale
Schools
Elementary Schools Mount Vernon
Middle Schools North Hall
High Schools North Hall
Others
Senior Community no
Restrictions false
Tax ID 10133 000001
Special Listing Condition None
Read Less Info
Want to know what your home might be worth? Contact us for a FREE valuation!

Our team is ready to help you sell your home for the highest possible price ASAP

Bought with Non FMLS Member
"My job is to find and attract mastery-based agents to the office, protect the culture, and make sure everyone is happy! "

