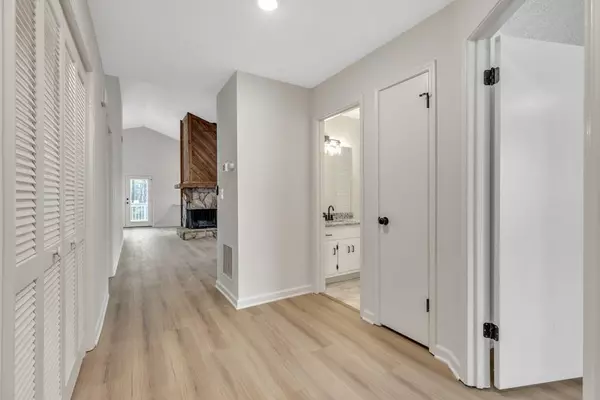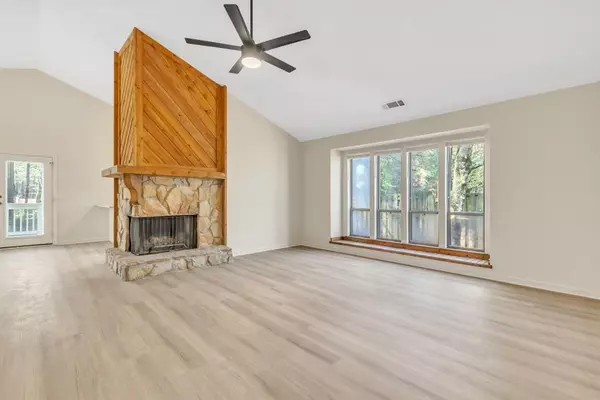For more information regarding the value of a property, please contact us for a free consultation.
2 Beds
2 Baths
1,324 SqFt
SOLD DATE : 04/22/2024
Key Details
Property Type Single Family Home
Sub Type Single Family Residence
Listing Status Sold
Purchase Type For Sale
Square Footage 1,324 sqft
Price per Sqft $256
Subdivision Summerfield
MLS Listing ID 7359679
Sold Date 04/22/24
Style Ranch
Bedrooms 2
Full Baths 2
Construction Status Updated/Remodeled
HOA Y/N No
Originating Board First Multiple Listing Service
Year Built 1982
Annual Tax Amount $2,327
Tax Year 2023
Lot Size 4,356 Sqft
Acres 0.1
Property Description
This charming ranch in the heart of Tucker has been meticously renovated from top to bottom! A welcoming covered entry keeps you and your guest dry before coming inside. Once inside, you'll find new LVP flooring in the Great Room, Dining Room, Kitchen and bedrooms of the home, and fresh interior paint throughtout. New Ceiling fans, light fixtures, updated matte black door hardware and plumbing fixtures throughout the home create a cohesive look. The Great Room features a cathedral ceiling, a stone and wood corner fireplace with a beautiful rough sawn mantle, and a bay window with wood seating. The kitchen has white cabinets with plenty of cabinet space, granite countertops, garbage disposal and new SS appliances including self-cleaning gas range, microwave vent hood and dishwasher. The oversized Dining Room has plenty of space for a large table, a bay window with wood that could be used as exra seating and a catheral ceiling that adds to the charm. The Master Suite includes a large bedroom, 2 closets, and a completely updated bath with tile floors, new vanity with granite countertops, a tub/shower combo with new tile surround and niche, and all new fixtures. The second bedroom features a large closet and a bay window. The 2nd bath/hall bath has all new tile flooring, vanity with granite countertops, a tub/shower combo with new tile surround and niche, and all new fixtures. The garage has a fresh epoxy finish on the floor, automatic opener and exterior door for easy access to the yard. The exterior has all new paint, a new 25yr architectural shingle roof, privacy fence and brand new deck ready for your outdoor enjoyment. A transferrable Termite Bond is included. Close access to shopping and dining. Show and sell.
Location
State GA
County Dekalb
Lake Name None
Rooms
Bedroom Description Master on Main
Other Rooms None
Basement None
Main Level Bedrooms 2
Dining Room Separate Dining Room
Interior
Interior Features Cathedral Ceiling(s), Disappearing Attic Stairs, High Speed Internet, Low Flow Plumbing Fixtures
Heating Central, Forced Air, Natural Gas
Cooling Ceiling Fan(s), Central Air, Electric
Flooring Ceramic Tile, Vinyl
Fireplaces Number 1
Fireplaces Type Gas Starter, Great Room, Stone
Window Features Bay Window(s),Double Pane Windows,Insulated Windows
Appliance Dishwasher, Disposal, Gas Range, Gas Water Heater, Microwave, Self Cleaning Oven
Laundry In Hall, Laundry Room, Main Level
Exterior
Exterior Feature Other, Private Entrance
Parking Features Attached, Garage, Garage Faces Front, Level Driveway
Garage Spaces 1.0
Fence Back Yard, Fenced, Wood
Pool None
Community Features Near Public Transport, Near Schools, Near Shopping, Street Lights
Utilities Available Cable Available, Electricity Available, Natural Gas Available, Phone Available, Sewer Available, Underground Utilities
Waterfront Description None
View Other
Roof Type Composition
Street Surface Paved
Accessibility None
Handicap Access None
Porch Deck
Private Pool false
Building
Lot Description Back Yard, Front Yard, Level
Story One
Foundation Slab
Sewer Public Sewer
Water Public
Architectural Style Ranch
Level or Stories One
Structure Type Stone,Wood Siding
New Construction No
Construction Status Updated/Remodeled
Schools
Elementary Schools Brockett
Middle Schools Tucker
High Schools Tucker
Others
Senior Community no
Restrictions false
Tax ID 18 186 03 138
Ownership Fee Simple
Acceptable Financing Cash, Conventional
Listing Terms Cash, Conventional
Financing no
Special Listing Condition None
Read Less Info
Want to know what your home might be worth? Contact us for a FREE valuation!

Our team is ready to help you sell your home for the highest possible price ASAP

Bought with RE/MAX Metro Atlanta Cityside
"My job is to find and attract mastery-based agents to the office, protect the culture, and make sure everyone is happy! "






