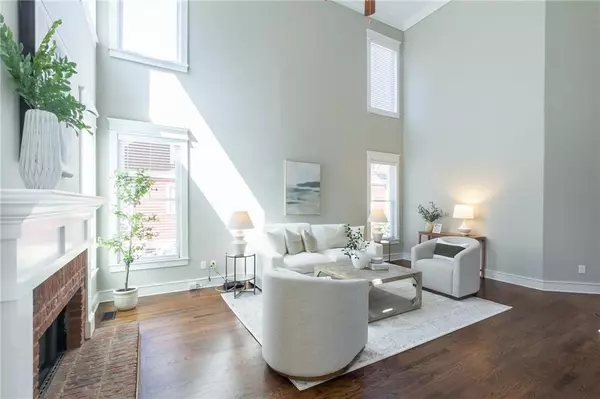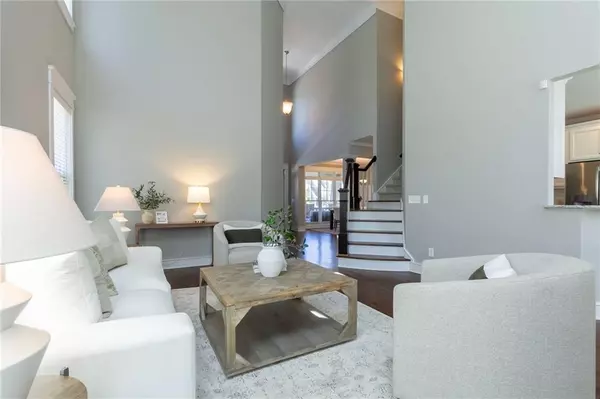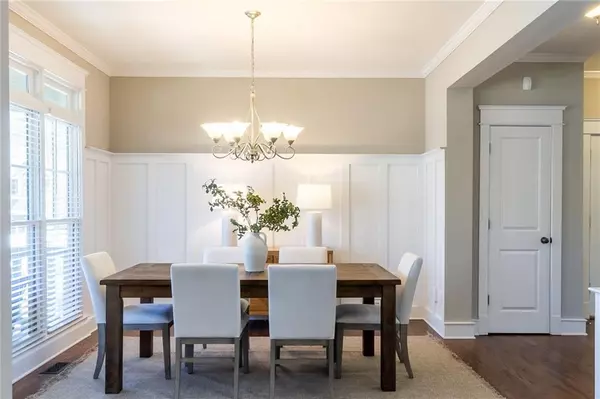For more information regarding the value of a property, please contact us for a free consultation.
4 Beds
3 Baths
2,916 SqFt
SOLD DATE : 04/18/2024
Key Details
Property Type Single Family Home
Sub Type Single Family Residence
Listing Status Sold
Purchase Type For Sale
Square Footage 2,916 sqft
Price per Sqft $222
Subdivision Carrington Pointe
MLS Listing ID 7354670
Sold Date 04/18/24
Style Craftsman,Traditional
Bedrooms 4
Full Baths 3
Construction Status Resale
HOA Fees $250
HOA Y/N Yes
Originating Board First Multiple Listing Service
Year Built 2004
Annual Tax Amount $6,192
Tax Year 2023
Lot Size 8,712 Sqft
Acres 0.2
Property Description
This gorgeous Tucker home has amazing curb appeal: nestled in a small cul de sac of Craftsman style homes lined by sidewalks and lush landscaping. This is an incredibly sought after location just minutes from downtown Tucker, Decatur, shops, restaurants and with easy access to all major highways making your commute a breeze. You'll not find a better mix of quiet living & convenience! As you step inside, you're greeted by a luxuriously designed layout featuring high ceilings and gleaming hardwood floors throughout. To your right, through a set of paned double doors, you'll find a private office or flex space with tons of natural light and easy access to the large front porch (for those days you just can't be bothered to be inside)! To the left is the formal dining room, accented with beautiful wainscoting sure to impress all your dinner guests. The family room couldn't be missed with your eyes closed, with soaring high ceilings and perfectly placed windows filling the room with sunlight during the day! In the evening, cozy up next to the fireplace for some peace and quiet. The kitchen is a chef's dream outfitted with stainless steel appliances, granite countertops, clean white custom cabinetry and a full pantry. The attached breakfast nook, surrounded by windows, looks out onto the private backyard. On those warm Georgia summer mornings, you can stroll right out the back door off the kitchen to enjoy your coffee on the back porch! The fully-fenced yard is level and partially shaded - the current owners have given you a head start on two garden beds and will be leaving the swingset for you to enjoy! A few more features on the main level include a full bedroom & bathroom tucked away offering privacy from the rest of the home and interior access to the 2 car garage. Upstairs, you'll find 3 more spacious bedrooms and a full laundry room. First is the oversized primary bedroom with tray ceilings, windows facing the picturesque back yard, ensuite bathroom with double vanity, separate tub & shower, water closet and walk-in closet. The other two bedrooms are across the newly carpeted hallway, one of which has another ensuite full bathroom, double closets and is large enough to use as a flex space, playroom, or as a bedroom - the possibilities are endless! This home has been meticulously maintained and upgraded including brand new carpets and paint throughout the home, Nest smart thermostats, a fully encapsulated crawlspace, a termite bond is paid for through February 2025 & more! Don't miss the opportunity to experience the charm of Carrington Pointe for yourself, this one won't last long!
Location
State GA
County Dekalb
Lake Name None
Rooms
Bedroom Description Oversized Master
Other Rooms Other
Basement Crawl Space
Main Level Bedrooms 1
Dining Room Separate Dining Room
Interior
Interior Features Cathedral Ceiling(s), Disappearing Attic Stairs, Double Vanity, Entrance Foyer, High Ceilings 10 ft Main, High Speed Internet, Tray Ceiling(s), Walk-In Closet(s)
Heating Forced Air, Natural Gas, Zoned
Cooling Ceiling Fan(s), Central Air, Zoned
Flooring Carpet, Hardwood
Fireplaces Number 1
Fireplaces Type Gas Starter, Living Room
Window Features Insulated Windows
Appliance Dishwasher, Disposal, Dryer, Gas Oven, Gas Range, Microwave, Refrigerator, Washer
Laundry Laundry Room, Upper Level
Exterior
Exterior Feature Garden, Private Yard, Rain Gutters, Private Entrance
Parking Features Attached, Garage, Garage Door Opener, Garage Faces Front
Garage Spaces 2.0
Fence Back Yard, Fenced, Privacy
Pool None
Community Features Homeowners Assoc, Sidewalks, Street Lights
Utilities Available Cable Available, Electricity Available, Natural Gas Available, Sewer Available, Underground Utilities, Water Available
Waterfront Description None
View Other
Roof Type Composition
Street Surface Asphalt
Accessibility None
Handicap Access None
Porch Covered, Deck, Front Porch
Private Pool false
Building
Lot Description Back Yard, Cul-De-Sac, Landscaped, Level
Story Two
Foundation None
Sewer Public Sewer
Water Public
Architectural Style Craftsman, Traditional
Level or Stories Two
Structure Type Cement Siding
New Construction No
Construction Status Resale
Schools
Elementary Schools Brockett
Middle Schools Tucker
High Schools Tucker
Others
HOA Fee Include Maintenance Grounds
Senior Community no
Restrictions false
Tax ID 18 143 03 033
Special Listing Condition None
Read Less Info
Want to know what your home might be worth? Contact us for a FREE valuation!

Our team is ready to help you sell your home for the highest possible price ASAP

Bought with Ansley Real Estate | Christie's International Real Estate
"My job is to find and attract mastery-based agents to the office, protect the culture, and make sure everyone is happy! "






