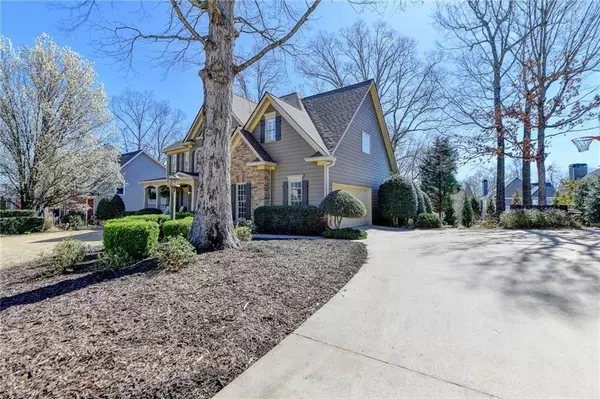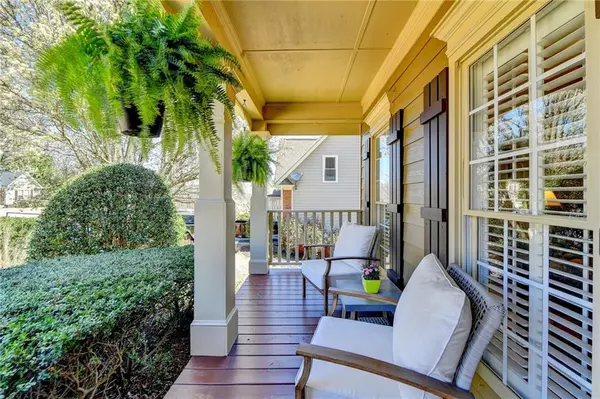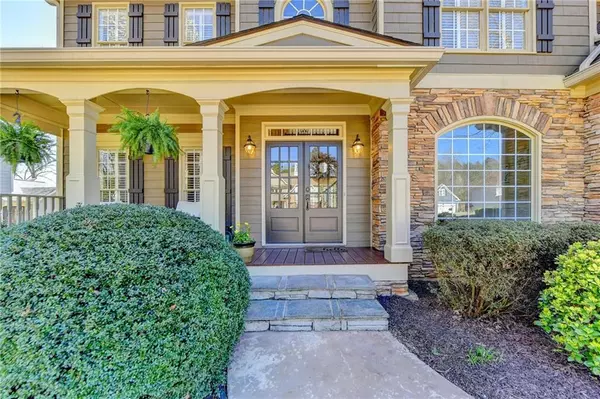For more information regarding the value of a property, please contact us for a free consultation.
6 Beds
5 Baths
4,668 SqFt
SOLD DATE : 04/12/2024
Key Details
Property Type Single Family Home
Sub Type Single Family Residence
Listing Status Sold
Purchase Type For Sale
Square Footage 4,668 sqft
Price per Sqft $199
Subdivision Three Chimneys Farm
MLS Listing ID 7350651
Sold Date 04/12/24
Style Craftsman,Traditional
Bedrooms 6
Full Baths 5
Construction Status Resale
HOA Fees $1,340
HOA Y/N Yes
Originating Board First Multiple Listing Service
Year Built 2000
Annual Tax Amount $5,248
Tax Year 2023
Lot Size 0.310 Acres
Acres 0.31
Property Description
HOME SWEET HOME is exactly how you will feel the moment you arrive. This meticulously maintained home has the open and airy floor plan that today's buyers are looking for. The light filled main level includes gleaming hardwood floors, front room that can be used as a study or music room, private guest bedroom with full bath, dining room and oversized great room with soaring windows that bring in the light all day long.The fabulous kitchen with expansive counter space and ample storage is designed for entertaining. Double wall ovens and oversized island make preparing meals for groups large or small a breeze. There is even a screened in porch right off the kitchen to enjoy a morning cup of coffee while appreciating all the blooming plants in the yard. Mudroom with additional storage is conveniently located by the garage door entrance. The upstairs owners suite is a true sanctuary! Including hardwood floors, a spacious seating area and spa like bathroom with high quality custom cabinetry throughout. Two spacious walk in closets means there is storage space galore! Full size laundry room is also conveniently located in the owners suite. There are three additional bedrooms upstairs, one with an ensuite bathroom and all with new plush carpeting. The terrace level of this home is laid out well with plenty of sunlight. The entertainment area opens up to the outdoor living space. Also located on the terrace level is the sixth bedroom, full bathroom, exercise room as well as workroom with lots of storage space. The back yard is the perfect place to enjoy natures beauty, gather round the fire pit, or just relax with friends and family. The entire property is beautifully landscaped and designed to be enjoyed. Three Chimneys Farm continues to be one of the most popular neighborhoods in the area. There are community events all year long including Spring Egg Hunt, Fall Festival, Photos With Santa, and many more. Top schools, close to shopping, restaurants, parks, greenway and easy access to major highways. Don't miss your opportunity to live in one of S. Forsyths most coveted communities.
Location
State GA
County Forsyth
Lake Name None
Rooms
Bedroom Description Oversized Master,Sitting Room
Other Rooms None
Basement Daylight, Finished, Finished Bath, Full, Walk-Out Access
Main Level Bedrooms 1
Dining Room Separate Dining Room
Interior
Interior Features Bookcases, Cathedral Ceiling(s), Double Vanity, Tray Ceiling(s), Walk-In Closet(s)
Heating Forced Air
Cooling Ceiling Fan(s), Central Air
Flooring Carpet, Ceramic Tile, Hardwood
Fireplaces Number 1
Fireplaces Type Gas Starter, Great Room
Window Features Double Pane Windows
Appliance Dishwasher, Disposal
Laundry Laundry Room, Upper Level
Exterior
Exterior Feature Rain Gutters
Parking Features Garage, Garage Faces Side, Kitchen Level, Level Driveway
Garage Spaces 2.0
Fence None
Pool None
Community Features Clubhouse, Homeowners Assoc, Near Schools, Near Shopping, Near Trails/Greenway, Playground, Pool, Sidewalks, Street Lights, Swim Team, Tennis Court(s)
Utilities Available Cable Available, Electricity Available, Natural Gas Available, Underground Utilities, Water Available
Waterfront Description None
View Trees/Woods
Roof Type Composition
Street Surface Asphalt
Accessibility None
Handicap Access None
Porch Covered, Deck, Front Porch, Rear Porch
Private Pool false
Building
Lot Description Back Yard, Landscaped, Level
Story Two
Foundation Concrete Perimeter
Sewer Public Sewer
Water Public
Architectural Style Craftsman, Traditional
Level or Stories Two
Structure Type Cement Siding,Stone
New Construction No
Construction Status Resale
Schools
Elementary Schools Sharon - Forsyth
Middle Schools South Forsyth
High Schools South Forsyth
Others
Senior Community no
Restrictions true
Tax ID 157 280
Special Listing Condition None
Read Less Info
Want to know what your home might be worth? Contact us for a FREE valuation!

Our team is ready to help you sell your home for the highest possible price ASAP

Bought with Keller Williams North Atlanta
"My job is to find and attract mastery-based agents to the office, protect the culture, and make sure everyone is happy! "






