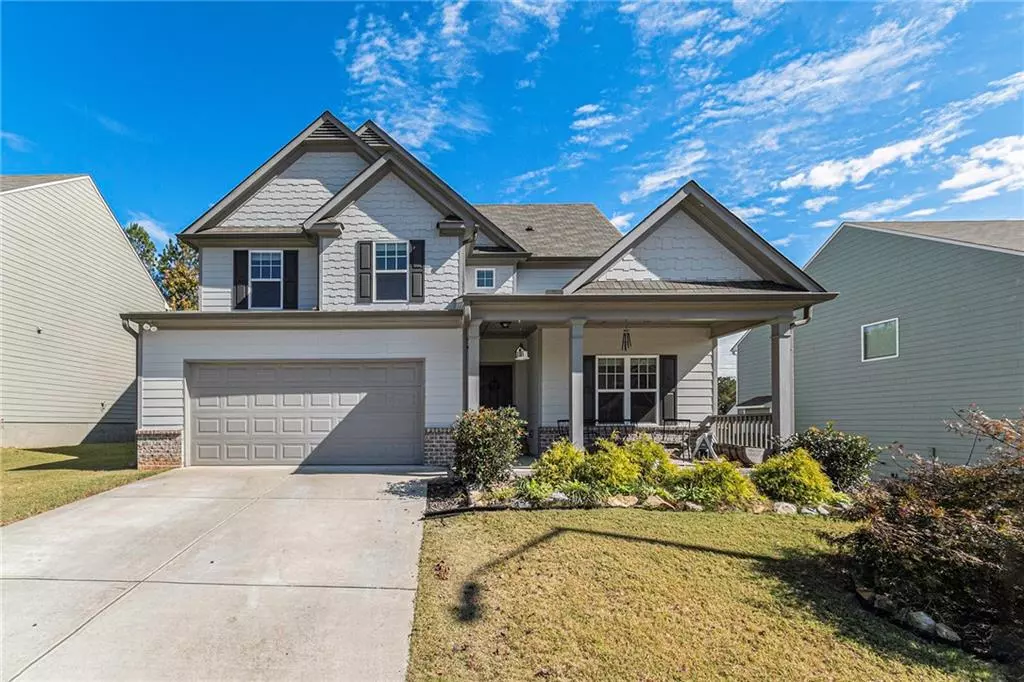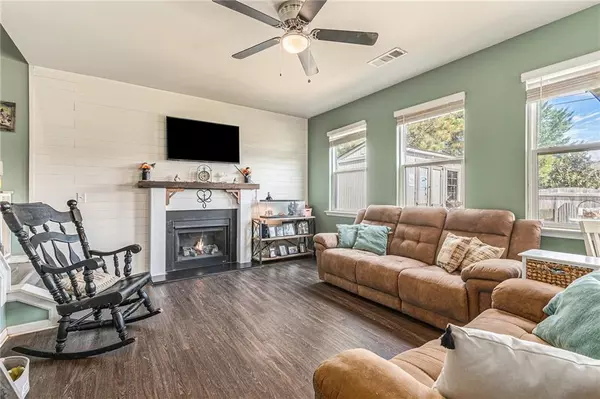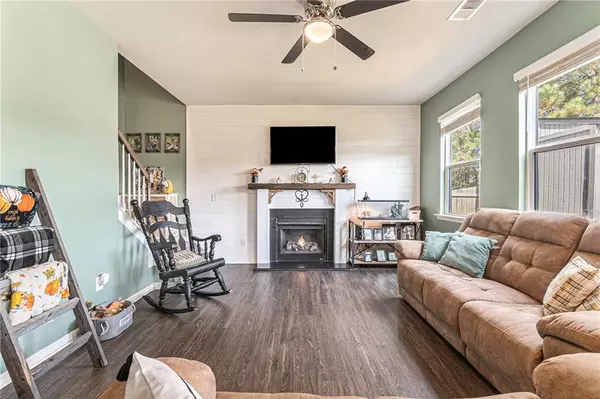For more information regarding the value of a property, please contact us for a free consultation.
4 Beds
2.5 Baths
2,362 SqFt
SOLD DATE : 03/25/2024
Key Details
Property Type Single Family Home
Sub Type Single Family Residence
Listing Status Sold
Purchase Type For Sale
Square Footage 2,362 sqft
Price per Sqft $145
Subdivision Brookside
MLS Listing ID 7296713
Sold Date 03/25/24
Style Traditional
Bedrooms 4
Full Baths 2
Half Baths 1
Construction Status Resale
HOA Fees $395
HOA Y/N Yes
Originating Board First Multiple Listing Service
Year Built 2019
Annual Tax Amount $2,849
Tax Year 2022
Lot Size 8,276 Sqft
Acres 0.19
Property Description
Don't miss this fantastic opportunity to secure an incredible deal on a move-in-ready home located in a highly desirable neighborhood. From the moment you step inside, you'll be captivated by the thoughtfully designed living spaces that cater to both practicality and comfort. The main floor of this home is designed with an open concept in mind, seamlessly connecting the kitchen and living room. The kitchen is a culinary haven, featuring white cabinets, a generously-sized kitchen island, and a spacious walk-in pantry. The gas fireplace in the living room not only adds a cozy ambiance but also creates a perfect gathering spot for family and friends. In addition to the open-concept living area, the main floor offers two more private spaces, providing flexibility for your specific needs. These spaces can be used for formal dining, a home office, an entertainment room, or any combination that suits your lifestyle. Upstairs, you'll find four spacious bedrooms, each offering comfort and privacy. The oversized master suite is a true retreat, complete with two walk-in closets, ensuring you have ample space for your wardrobe and personal items. The en-suite bathroom features double vanities, providing convenience for busy mornings. The added convenience of a laundry room located on the same level as the bedrooms makes daily chores a breeze. Step outside to a large, fenced-in backyard, creating the perfect setting for outdoor activities, gardening, and enjoying the fresh air. The two-car garage provides ample space for your vehicles and additional storage.
Location
State GA
County Paulding
Lake Name None
Rooms
Bedroom Description Oversized Master
Other Rooms None
Basement None
Dining Room Separate Dining Room
Interior
Interior Features Double Vanity, Tray Ceiling(s), Walk-In Closet(s)
Heating Central, Natural Gas
Cooling Ceiling Fan(s), Central Air
Flooring Carpet
Fireplaces Number 1
Fireplaces Type Basement
Window Features None
Appliance Dishwasher, Double Oven, Gas Cooktop, Microwave
Laundry Laundry Room, Main Level, Upper Level
Exterior
Exterior Feature Private Yard
Parking Features Attached, Driveway, Garage
Garage Spaces 2.0
Fence Back Yard, Fenced
Pool None
Community Features Pool
Utilities Available Cable Available, Electricity Available, Natural Gas Available, Phone Available, Sewer Available, Underground Utilities, Water Available
Waterfront Description None
View Trees/Woods
Roof Type Composition
Street Surface Paved
Accessibility None
Handicap Access None
Porch Covered
Private Pool false
Building
Lot Description Back Yard, Front Yard, Landscaped, Level, Private
Story Three Or More
Foundation Slab
Sewer Public Sewer
Water Public
Architectural Style Traditional
Level or Stories Three Or More
Structure Type Other
New Construction No
Construction Status Resale
Schools
Elementary Schools Wc Abney
Middle Schools Lena Mae Moses
High Schools East Paulding
Others
HOA Fee Include Swim,Tennis
Senior Community no
Restrictions false
Tax ID 084845
Special Listing Condition None
Read Less Info
Want to know what your home might be worth? Contact us for a FREE valuation!

Our team is ready to help you sell your home for the highest possible price ASAP

Bought with RE/MAX Around Atlanta
"My job is to find and attract mastery-based agents to the office, protect the culture, and make sure everyone is happy! "






