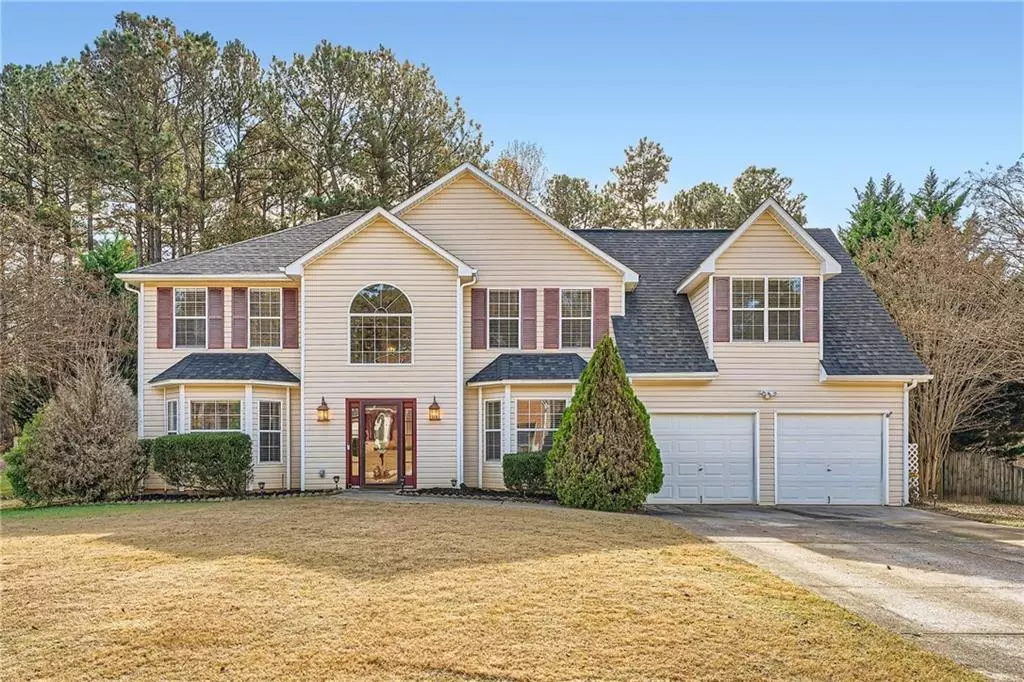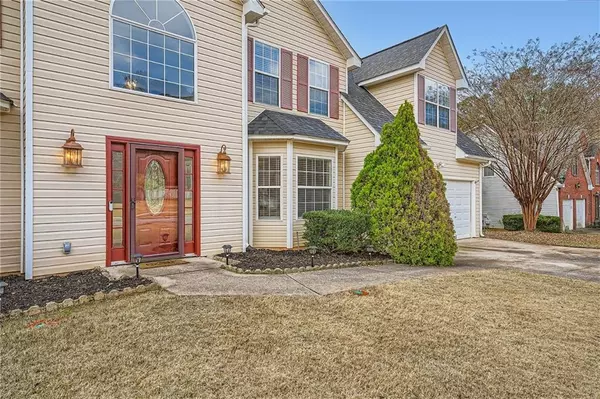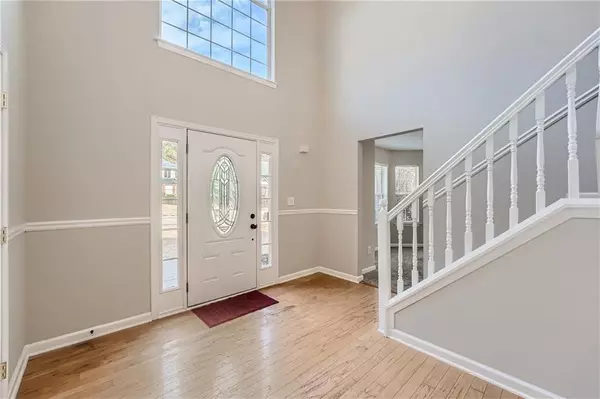For more information regarding the value of a property, please contact us for a free consultation.
5 Beds
3 Baths
3,103 SqFt
SOLD DATE : 03/22/2024
Key Details
Property Type Single Family Home
Sub Type Single Family Residence
Listing Status Sold
Purchase Type For Sale
Square Footage 3,103 sqft
Price per Sqft $130
Subdivision Silvergrass
MLS Listing ID 7320249
Sold Date 03/22/24
Style Traditional
Bedrooms 5
Full Baths 3
Construction Status Resale
HOA Fees $200
HOA Y/N Yes
Originating Board First Multiple Listing Service
Year Built 2001
Annual Tax Amount $3,852
Tax Year 2022
Lot Size 0.460 Acres
Acres 0.46
Property Description
PRICE IMPROVED! CURB APPEAL, LOCATION, SPACE, AND UPGRADES GALORE! This exquisite 5-bedroom, 3-bathroom single-family home is a true standout!
Open two-story foyer, where large windows flood the space with an abundance of natural light, creating a warm and welcoming ambiance. The main level is designed for relaxation and entertaining, featuring a spacious living room with fireplace for cozy evenings. The well-appointed kitchen is a chef's dream, granite counters, and black stainless appliances, including a new SMART microwave and dishwasher. The gas range, ample cabinet and counter space, and open breakfast area make this kitchen a focal point for both culinary enthusiasts and casual family meals. Host formal dinners in the separate dining room, and gather with friends and family in the additional family room, featuring a charming bay window. The main level is completed with a spacious main-level bedroom, making an ideal home office, full bathroom, and a convenient laundry room.
Venture to the upper level to discover a spacious and private primary bedroom retreat with his-and-her closets and an attached spa-like bath with private staircase. The primary bath features double vanities, a stand-alone shower, and a luxurious jetted tub. Three additional bedrooms and another full bath on this level provide ample space for family, guests, or a home office.
The outdoor space is equally impressive, with a generous fully fenced backyard featuring a large patio – an ideal setting for entertaining, barbecues, or just enjoying the fresh air. The property is equipped with front and rear irrigation, ensuring a lush and well-maintained landscape. Additional highlights include two rear storage sheds, recently serviced septic system, and a 2-car garage.
The house is located near the end of a cul de sac and it is very quiet. Neighborhood has a fishing pond and park stocked with Brim and Bass with ducks to feed.
There is also a Nest Thermostat upstairs and Video Doorbell. House is wired for a security system.
Backyard is freshly sodded Zoysia and half natural.
In the Spring, the Crepe Myrtles are full of beautiful flowers and the front flowerbed is full of mature Hostas that fill the area and are very pretty. In the Fall the backyard turns many colors with the hardwood trees in front of the pines and Crepe Myrtles and a Pear Tree keep small flowers floating on the wind.
Located in a desirable area of Dallas, GA, this home offers the perfect blend of functionality and style. Take the next step towards making this exceptional property your own – schedule a showing today!
Location
State GA
County Paulding
Lake Name None
Rooms
Bedroom Description Oversized Master,Other
Other Rooms Shed(s)
Basement None
Main Level Bedrooms 1
Dining Room Separate Dining Room
Interior
Interior Features Disappearing Attic Stairs, Double Vanity, Entrance Foyer, Entrance Foyer 2 Story, His and Hers Closets, Tray Ceiling(s), Vaulted Ceiling(s), Walk-In Closet(s)
Heating Central, Forced Air, Natural Gas
Cooling Ceiling Fan(s), Central Air
Flooring Carpet, Ceramic Tile, Vinyl, Other
Fireplaces Number 1
Fireplaces Type Factory Built, Gas Starter, Living Room
Window Features None
Appliance Dishwasher, Gas Range, Microwave, Refrigerator
Laundry Laundry Room, Main Level
Exterior
Exterior Feature Private Front Entry, Private Rear Entry, Private Yard
Parking Features Attached, Driveway, Garage, Garage Faces Front
Garage Spaces 2.0
Fence Back Yard, Fenced, Privacy, Wood
Pool None
Community Features Homeowners Assoc
Utilities Available Cable Available, Electricity Available, Natural Gas Available, Water Available
Waterfront Description None
View Other
Roof Type Composition
Street Surface Paved
Accessibility None
Handicap Access None
Porch Patio
Private Pool false
Building
Lot Description Back Yard, Cul-De-Sac, Front Yard, Landscaped, Level
Story Two
Foundation Slab
Sewer Septic Tank
Water Public
Architectural Style Traditional
Level or Stories Two
Structure Type Vinyl Siding
New Construction No
Construction Status Resale
Schools
Elementary Schools Roland W. Russom
Middle Schools East Paulding
High Schools East Paulding
Others
Senior Community no
Restrictions false
Tax ID 047496
Acceptable Financing 1031 Exchange, Cash, Conventional, FHA, VA Loan
Listing Terms 1031 Exchange, Cash, Conventional, FHA, VA Loan
Special Listing Condition None
Read Less Info
Want to know what your home might be worth? Contact us for a FREE valuation!

Our team is ready to help you sell your home for the highest possible price ASAP

Bought with Mark Spain Real Estate
"My job is to find and attract mastery-based agents to the office, protect the culture, and make sure everyone is happy! "






