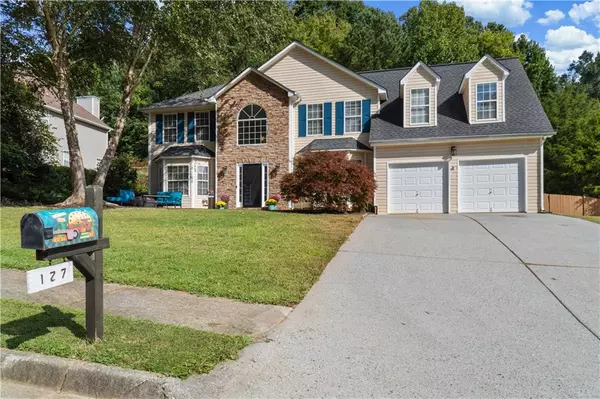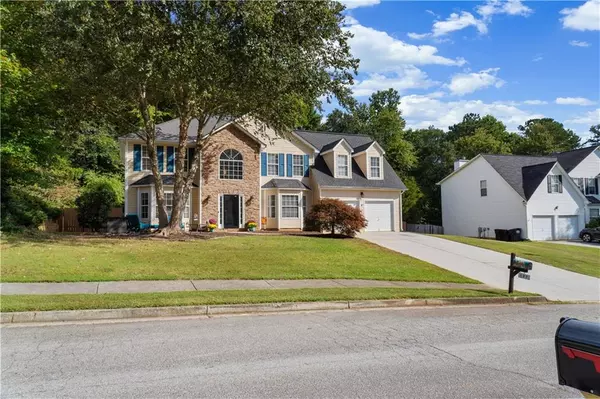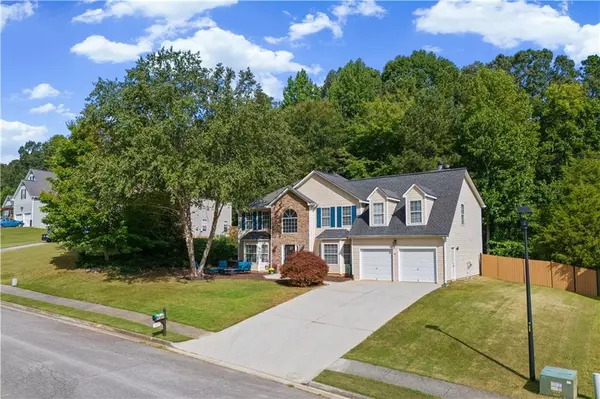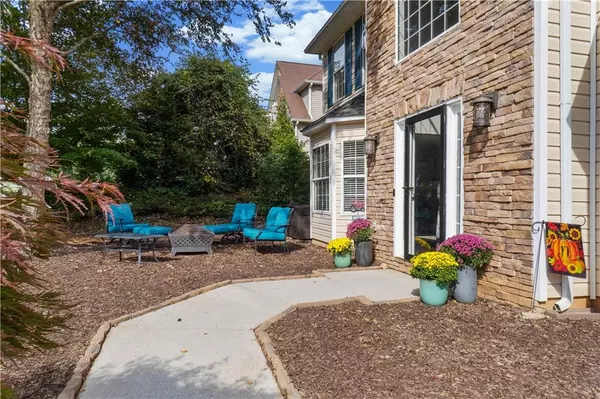For more information regarding the value of a property, please contact us for a free consultation.
4 Beds
3 Baths
2,957 SqFt
SOLD DATE : 03/15/2024
Key Details
Property Type Single Family Home
Sub Type Single Family Residence
Listing Status Sold
Purchase Type For Sale
Square Footage 2,957 sqft
Price per Sqft $135
Subdivision Silvergrass
MLS Listing ID 7319762
Sold Date 03/15/24
Style Traditional
Bedrooms 4
Full Baths 3
Construction Status Resale
HOA Fees $200
HOA Y/N Yes
Originating Board First Multiple Listing Service
Year Built 2001
Annual Tax Amount $4,255
Tax Year 2023
Lot Size 0.490 Acres
Acres 0.49
Property Description
Welcome Home! Look no further, conveniently located off Due West Road and the 92 hwy, this home is located within minutes of grocery stores and restaurants. This is a host's dream. Pull up to the driveway and be greeted by the front patio which calls you to sit with your cup of coffee. This almost 3000sq ft home, which is situated on .49 acres, has a layout every homeowner wants especially as you step in and are greeted by the open two-story entryway. Engineered Hardwood Floors cover the entire main floor. The Main Floor includes two living spaces, bonus room, and a charming dining room. The kitchen in the heart of the home has granite countertops, a bonus beverage fridge, two pantry closets and laundry off the kitchen for even more convenient storage. Main floor includes a flex bonus room/office with its own access to a full bathroom that's been updated. Upstairs, the updated bathroom is shared by three spacious bedrooms. Completing the second story is the very spacious Master Bedroom and Bath waiting for your creative hand to really make this the space of your dreams. Backyard is the perfect oasis, privacy to boast, and wildlife to captivate the soul. Property overlooks Pickett's Mill Battlefield State Park. The shed is a hobby person's ultimate space, with electricity and water access. Want to fish, the Community Pond will allow catch and release for those fishermen at heart. School District highly rated. This place is where you want to call home. Motivated Sellers.
Location
State GA
County Paulding
Lake Name None
Rooms
Bedroom Description Other
Other Rooms Shed(s), Workshop
Basement None
Dining Room Separate Dining Room
Interior
Interior Features Walk-In Closet(s)
Heating Central, Natural Gas
Cooling Central Air
Flooring Hardwood
Fireplaces Number 1
Fireplaces Type Family Room
Window Features None
Appliance Dishwasher, Gas Oven, Gas Range, Gas Water Heater, Microwave, Refrigerator
Laundry In Hall, Main Level
Exterior
Exterior Feature Private Yard
Parking Features Driveway, Garage, Garage Door Opener, Garage Faces Front
Garage Spaces 2.0
Fence Wood
Pool None
Community Features Lake
Utilities Available Cable Available, Electricity Available, Natural Gas Available, Underground Utilities, Water Available
Waterfront Description None
View Other
Roof Type Composition,Shingle
Street Surface Asphalt
Accessibility None
Handicap Access None
Porch Patio
Private Pool false
Building
Lot Description Back Yard, Wooded
Story Two
Foundation Slab
Sewer Septic Tank
Water Public
Architectural Style Traditional
Level or Stories Two
Structure Type Stone,Vinyl Siding
New Construction No
Construction Status Resale
Schools
Elementary Schools Roland W. Russom
Middle Schools East Paulding
High Schools East Paulding
Others
HOA Fee Include Maintenance Grounds
Senior Community no
Restrictions false
Tax ID 047441
Special Listing Condition None
Read Less Info
Want to know what your home might be worth? Contact us for a FREE valuation!

Our team is ready to help you sell your home for the highest possible price ASAP

Bought with WM Realty, LLC
"My job is to find and attract mastery-based agents to the office, protect the culture, and make sure everyone is happy! "






