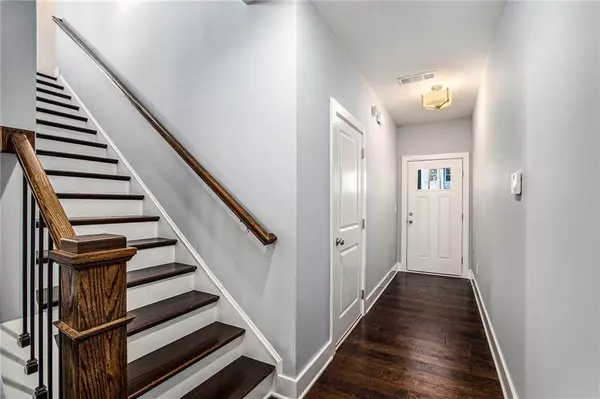For more information regarding the value of a property, please contact us for a free consultation.
3 Beds
2.5 Baths
1,774 SqFt
SOLD DATE : 03/15/2024
Key Details
Property Type Townhouse
Sub Type Townhouse
Listing Status Sold
Purchase Type For Sale
Square Footage 1,774 sqft
Price per Sqft $188
Subdivision Townes Of Auburn
MLS Listing ID 7332248
Sold Date 03/15/24
Style Townhouse
Bedrooms 3
Full Baths 2
Half Baths 1
Construction Status Resale
HOA Fees $200
HOA Y/N Yes
Originating Board First Multiple Listing Service
Year Built 2021
Annual Tax Amount $2,966
Tax Year 2023
Lot Size 1,097 Sqft
Acres 0.0252
Property Description
Welcome to our inviting listing, a corner townhome, built just over two years ago, in the desirable community of Towns of Auburn! Envision yourself in this charming 3-bedroom townhouse, with shining hardwood floors throughout that welcome you home right from the first step. The kitchen is a culinary enthusiast's delight, boasting quartz countertops, ample storage closets, and a central island that becomes the focal point of gatherings.
The master bedroom offers a peaceful retreat, complete with a decorative ceiling, a fan for those warmer days, and a spacious closet for ample storage. The additional bedrooms are roomy and share a well-appointed full bathroom. Plus, there's a conveniently located laundry room on the same floor.
A highlight of this home is the private backyard, ideal for enjoying outdoor living in your own space.
The community offers a range of amenities including a children's park, tennis/pickleball courts, and a swimming pool, promoting an active and social lifestyle. The Homeowners Association handles all exterior maintenance, allowing you to relax and enjoy your home. Additionally, the location is a plus, with close proximity to shopping centers, restaurants, and parks.
This home, in pristine condition and with potentially transferable warranties, provides a seamless and worry-free living experience.
Location
State GA
County Barrow
Lake Name None
Rooms
Bedroom Description Roommate Floor Plan
Other Rooms None
Basement None
Dining Room Open Concept
Interior
Interior Features High Ceilings 10 ft Lower, High Ceilings 10 ft Main
Heating Central, Electric, Forced Air
Cooling Ceiling Fan(s), Central Air
Flooring Carpet, Ceramic Tile, Hardwood
Fireplaces Number 1
Fireplaces Type Living Room
Window Features Insulated Windows,Shutters
Appliance Disposal, Electric Range, Refrigerator, Trash Compactor
Laundry Laundry Room, Upper Level
Exterior
Exterior Feature Private Front Entry, Private Yard, Other
Parking Features Assigned, Attached, Driveway, Garage
Garage Spaces 2.0
Fence Back Yard, Fenced, Wood
Pool In Ground
Community Features Clubhouse, Homeowners Assoc, Pool, Other
Utilities Available Cable Available, Electricity Available, Sewer Available, Water Available
Waterfront Description None
View Other
Roof Type Composition
Street Surface Asphalt,Other
Accessibility None
Handicap Access None
Porch Patio
Private Pool false
Building
Lot Description Back Yard, Landscaped, Level, Private, Other
Story Two
Foundation See Remarks
Sewer Other
Water Other
Architectural Style Townhouse
Level or Stories Two
Structure Type Brick Front
New Construction No
Construction Status Resale
Schools
Elementary Schools Auburn
Middle Schools Westside - Barrow
High Schools Apalachee
Others
HOA Fee Include Maintenance Grounds,Swim,Maintenance Structure
Senior Community no
Restrictions false
Tax ID AU05D 382
Ownership Fee Simple
Acceptable Financing Conventional, Cash, 1031 Exchange, FHA
Listing Terms Conventional, Cash, 1031 Exchange, FHA
Financing yes
Special Listing Condition None
Read Less Info
Want to know what your home might be worth? Contact us for a FREE valuation!

Our team is ready to help you sell your home for the highest possible price ASAP

Bought with Virtual Properties Realty.com
"My job is to find and attract mastery-based agents to the office, protect the culture, and make sure everyone is happy! "






