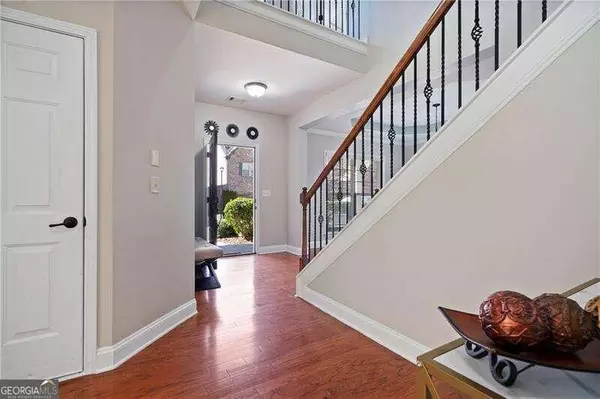Bought with Pardeep Chauhan • Maximum One Executive Realtors
For more information regarding the value of a property, please contact us for a free consultation.
4 Beds
2.5 Baths
3,210 SqFt
SOLD DATE : 03/12/2024
Key Details
Property Type Single Family Home
Sub Type Single Family Residence
Listing Status Sold
Purchase Type For Sale
Square Footage 3,210 sqft
Price per Sqft $233
Subdivision The Gates At Johns Creek
MLS Listing ID 10250727
Sold Date 03/12/24
Style Brick 4 Side,Traditional
Bedrooms 4
Full Baths 2
Half Baths 1
Construction Status Resale
HOA Fees $1,100
HOA Y/N Yes
Year Built 2011
Annual Tax Amount $3,527
Tax Year 2023
Lot Size 9,583 Sqft
Property Description
GREAT HOME !!! PRIME LOCATION!!! AWARD WINNING SCHOOLS !!! Welcome to this meticulously maintained 4 bed, 2.5 bath home in a highly desirable, gated community of "The Gates at Johns Creek". This home has been the most upgraded home of the neighborhood with a beautiful floor plan and all hardwood floors throughout the house. Luxuriously upgraded modern Kitchen with lots of cabinet space, quartz countertops, waterfall kitchen Island, marble backsplash, embedded cooktop with vent hood and large eat in Breakfast Area that opens up to the beautiful Family Room that is filled with tons of natural light all day long. All NEW Interior Paint(2023), New Roof (2023), New Updated Lighting(2022), New Water Heater(2019), New Wall-to-Wall Custom Closet in Master Bed(2022), New Sun Room(2021), New 8 Ft. Tall Fence in backyard(2018). Upstairs features an enormous Master Suite w/ Master Bath, Sitting area, Double vanity and a huge walk-in closet. 3 spacious secondary Bedrooms with good closet space perfectly serves the needs of families with children. Laundry room is conveniently located upstairs for easy access to all bedrooms. This home offers an ideal backyard with complete privacy to enjoy outdoors and entertain guests. The cozy Sun Room will be lovely to enjoy morning coffee or evening wine. Home is move in ready, just minutes away from Shopping, Gym, Hospitals, Schools, Parks, Restaurants, Library and many more. A Must See Beauty... Won't Last Long...So Hurry !!
Location
State GA
County Fulton
Rooms
Basement None
Interior
Interior Features Bookcases, Double Vanity, Pulldown Attic Stairs, Walk-In Closet(s)
Heating Natural Gas, Central, Forced Air, Zoned
Cooling Electric, Ceiling Fan(s), Central Air, Zoned
Flooring Hardwood, Tile
Fireplaces Number 1
Fireplaces Type Family Room, Factory Built, Gas Starter
Exterior
Exterior Feature Garden
Parking Features Attached, Garage, Kitchen Level
Garage Spaces 2.0
Fence Fenced, Back Yard, Privacy, Wood
Community Features Gated, Park, Playground, Pool, Sidewalks, Street Lights, Tennis Court(s), Walk To Schools, Walk To Shopping
Utilities Available Underground Utilities, Cable Available, Electricity Available, High Speed Internet, Natural Gas Available, Phone Available, Sewer Available, Water Available
Waterfront Description No Dock Or Boathouse
Roof Type Composition
Building
Story Two
Foundation Slab
Sewer Public Sewer
Level or Stories Two
Structure Type Garden
Construction Status Resale
Schools
Elementary Schools Shakerag
Middle Schools River Trail
High Schools Northview
Others
Financing Conventional
Read Less Info
Want to know what your home might be worth? Contact us for a FREE valuation!

Our team is ready to help you sell your home for the highest possible price ASAP

© 2024 Georgia Multiple Listing Service. All Rights Reserved.
"My job is to find and attract mastery-based agents to the office, protect the culture, and make sure everyone is happy! "






