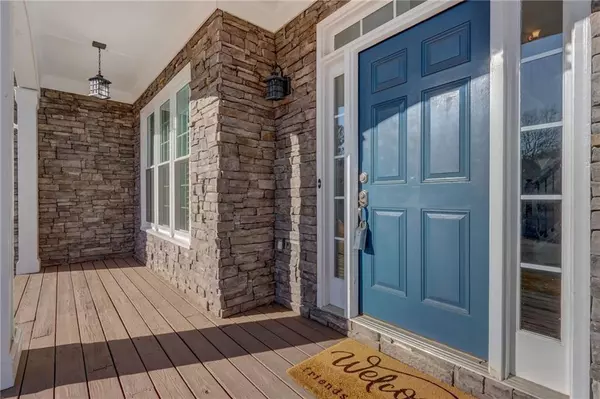For more information regarding the value of a property, please contact us for a free consultation.
6 Beds
4 Baths
4,468 SqFt
SOLD DATE : 03/01/2024
Key Details
Property Type Single Family Home
Sub Type Single Family Residence
Listing Status Sold
Purchase Type For Sale
Square Footage 4,468 sqft
Price per Sqft $156
Subdivision Brighton Lake
MLS Listing ID 7327279
Sold Date 03/01/24
Style Contemporary/Modern,Rustic
Bedrooms 6
Full Baths 4
Construction Status Resale
HOA Fees $850
HOA Y/N Yes
Originating Board First Multiple Listing Service
Year Built 1998
Annual Tax Amount $6,501
Tax Year 2023
Lot Size 0.580 Acres
Acres 0.58
Property Description
We have a hidden gem waiting for you - a beautiful home situated on a spacious 1/2+ acre serene cul-de-sac lot, just minutes away from the Vickery Village shopping area.
This beautiful property is Move-In-Ready and offers everything you need for a comfortable, convenient lifestyle!
Step inside to be captivated by the warm farmhouse feel of this stunning residence. Gorgeous hardwood floors welcome you throughout the home, creating an inviting atmosphere that exudes both elegance and charm.
The new double-pane windows flood every space with natural light!
The main level offers a GUEST SUITE with a bedroom and full bath, providing privacy and comfort for your guests.
The kitchen boasts elegant GRANITE countertops, STAINLESS STEEL APPLIANCES, and a spacious walk-in pantry overlooking the family room and backyard.
Upstairs, you'll find the oversized master suite a true sanctuary with its his & her vanity, jetted tub, walk in shower & spacious closet, complete with hardwood floors! In addition, you will find another full bath & three spacious bedrooms with streams of natural light.
That's not all! One of the best highlights of this home is its FULL BASEMENT space. It includes a SECOND FULL KITCHEN, a bedroom, a full master double sink bathroom, a separate laundry room, an office space, and even a recreation area. The double French doors lead out to the FENCED IN BACKYARD ideal for entertaining friends and family or simply enjoying some quality outdoor time.
Imagine enjoying your morning coffee on the patio while basking in the beauty of nature surrounding you, a private oasis where you can relax or entertain family and friends!
For those who love golfing, there's a nearby country club the perfect escape for avid golfers seeking convenience without sacrificing tranquility. And when it comes to shopping and dining options, Vickery Village and the Collections has got you covered with its array of shops and restaurants that cater to your every need.
Easy access to GA 400 and its close proximity to the, Lou Sobh Amphitheater, Halcyon, Big Creek Greenway, Fowler Park, Vickery Village, and A+ Schools, this home is perfectly positioned!
Don't miss out on this incredible opportunity to make 4930 Montclair Trail your new home! Contact us now to schedule a showing!
Location
State GA
County Forsyth
Lake Name None
Rooms
Bedroom Description In-Law Floorplan,Oversized Master
Other Rooms None
Basement Finished, Finished Bath, Full, Walk-Out Access
Main Level Bedrooms 1
Dining Room Open Concept, Separate Dining Room
Interior
Interior Features Crown Molding, Disappearing Attic Stairs, Entrance Foyer 2 Story, High Ceilings 9 ft Lower, High Ceilings 9 ft Main, High Ceilings 9 ft Upper, High Speed Internet, Tray Ceiling(s), Vaulted Ceiling(s), Walk-In Closet(s)
Heating Forced Air, Hot Water, Natural Gas
Cooling Ceiling Fan(s), Central Air
Flooring Carpet, Ceramic Tile, Hardwood, Stone
Fireplaces Number 1
Fireplaces Type Family Room, Gas Starter
Window Features Bay Window(s),Double Pane Windows,Plantation Shutters
Appliance Dishwasher, Disposal, Electric Oven, ENERGY STAR Qualified Appliances, Gas Cooktop, Gas Water Heater, Microwave, Refrigerator
Laundry Lower Level, Main Level
Exterior
Exterior Feature Private Front Entry, Private Rear Entry, Private Yard
Parking Features Driveway, Garage, Garage Door Opener, Garage Faces Side
Garage Spaces 2.0
Fence Privacy, Wood
Pool None
Community Features Community Dock, Homeowners Assoc, Near Schools, Near Shopping, Near Trails/Greenway, Playground, Pool
Utilities Available Cable Available, Electricity Available, Natural Gas Available, Underground Utilities, Water Available
Waterfront Description Pond
View Other
Roof Type Shingle
Street Surface Paved
Accessibility None
Handicap Access None
Porch Front Porch, Patio
Private Pool false
Building
Lot Description Back Yard, Cul-De-Sac, Private
Story Three Or More
Foundation Block, Concrete Perimeter
Sewer Septic Tank
Water Public
Architectural Style Contemporary/Modern, Rustic
Level or Stories Three Or More
Structure Type HardiPlank Type,Stone
New Construction No
Construction Status Resale
Schools
Elementary Schools Vickery Creek
Middle Schools Vickery Creek
High Schools West Forsyth
Others
Senior Community no
Restrictions false
Tax ID 080 140
Ownership Fee Simple
Acceptable Financing Cash, Conventional, FHA, VA Loan
Listing Terms Cash, Conventional, FHA, VA Loan
Financing no
Special Listing Condition None
Read Less Info
Want to know what your home might be worth? Contact us for a FREE valuation!

Our team is ready to help you sell your home for the highest possible price ASAP

Bought with Virtual Properties Realty.com
"My job is to find and attract mastery-based agents to the office, protect the culture, and make sure everyone is happy! "






