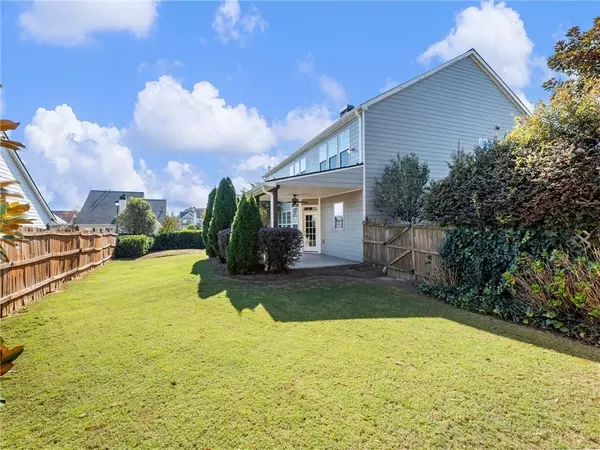For more information regarding the value of a property, please contact us for a free consultation.
4 Beds
2.5 Baths
3,370 SqFt
SOLD DATE : 02/16/2024
Key Details
Property Type Single Family Home
Sub Type Single Family Residence
Listing Status Sold
Purchase Type For Sale
Square Footage 3,370 sqft
Price per Sqft $137
Subdivision Falls Of Braselton
MLS Listing ID 7312379
Sold Date 02/16/24
Style Traditional
Bedrooms 4
Full Baths 2
Half Baths 1
Construction Status Resale
HOA Fees $675
HOA Y/N Yes
Originating Board First Multiple Listing Service
Year Built 2005
Annual Tax Amount $4,997
Tax Year 2022
Lot Size 10,018 Sqft
Acres 0.23
Property Description
BUYERS FINANCING FELL THROUGH so back on the market Bring us an offer! DESIRABLE BRASELTON/CHATEAU ELAN AREAD LOCATION IN THE AWARD WINNING MILLCREEK SCHOOL CLUSTER. Get it before it is gone.. As they say...location, location, location! Located in the Gwinnett Mill Creek School cluster and in the golf cart friendly portion of Braselton.....minutes from the Chateau Elan Resort, Winery & Spa, Northeast Georgia Medical Center Campus, shops, restaurants, golf courses and so much more. Home is located on a flat corner lot with a privacy fence and large covered patio for outdoor living. Floor plan is very spacious and functional - dining room/living room combo on the main in the front portion of the house (easily used as an office, playroom or etc.), back main of the house is a large kitchen overlooking a spacious family room with fireplace along with access to the outdoor space, upstairs is a oversized owners suite with large closet, a large bonus room separates the 3 secondary bedrooms from the owners suite. This home technically is a 3 car garage, 2 garage doors but one side is a tandem garage that can easily be used for a car, boat, storage or workshop. There is also an attached storage area on the backside of the house.
Location
State GA
County Gwinnett
Lake Name None
Rooms
Bedroom Description Oversized Master
Other Rooms Shed(s)
Basement None
Dining Room Seats 12+, Separate Dining Room
Interior
Interior Features Coffered Ceiling(s), Crown Molding, Double Vanity
Heating Natural Gas
Cooling Electric, Zoned
Flooring Carpet, Hardwood
Fireplaces Number 1
Fireplaces Type Family Room
Window Features Wood Frames
Appliance Dishwasher, Disposal, Gas Cooktop, Microwave
Laundry Laundry Room, Main Level
Exterior
Exterior Feature Private Front Entry
Parking Features Garage, Garage Door Opener, Garage Faces Front
Garage Spaces 3.0
Fence Back Yard, Wood
Pool None
Community Features Clubhouse, Homeowners Assoc, Near Shopping, Park, Pool, Street Lights, Tennis Court(s)
Utilities Available Cable Available, Electricity Available, Natural Gas Available, Phone Available, Sewer Available, Underground Utilities, Water Available
Waterfront Description None
View Other
Roof Type Composition
Street Surface Concrete
Accessibility None
Handicap Access None
Porch Front Porch, Patio, Rear Porch
Private Pool false
Building
Lot Description Back Yard, Corner Lot
Story Two
Foundation Slab
Sewer Public Sewer
Water Public
Architectural Style Traditional
Level or Stories Two
Structure Type Brick Veneer,Cement Siding
New Construction No
Construction Status Resale
Schools
Elementary Schools Duncan Creek
Middle Schools Osborne
High Schools Mill Creek
Others
Senior Community no
Restrictions false
Tax ID R3006 549
Special Listing Condition None
Read Less Info
Want to know what your home might be worth? Contact us for a FREE valuation!

Our team is ready to help you sell your home for the highest possible price ASAP

Bought with EXP Realty, LLC.
"My job is to find and attract mastery-based agents to the office, protect the culture, and make sure everyone is happy! "






