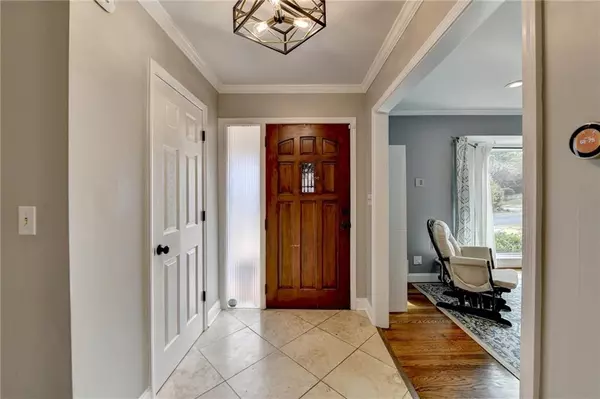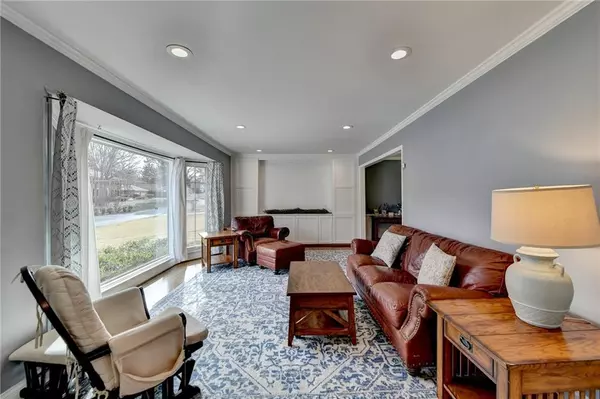For more information regarding the value of a property, please contact us for a free consultation.
4 Beds
3 Baths
2,572 SqFt
SOLD DATE : 02/27/2024
Key Details
Property Type Single Family Home
Sub Type Single Family Residence
Listing Status Sold
Purchase Type For Sale
Square Footage 2,572 sqft
Price per Sqft $200
Subdivision Empire Square
MLS Listing ID 7315966
Sold Date 02/27/24
Style Traditional
Bedrooms 4
Full Baths 3
Construction Status Resale
HOA Y/N No
Originating Board First Multiple Listing Service
Year Built 1967
Annual Tax Amount $4,733
Tax Year 2022
Lot Size 0.400 Acres
Acres 0.4
Property Description
Welcome to 2638 Regency Dr. in Empire Square! Located in a great neighborhood near Top-Rated Schools, Shopping, Restaurants, Sports and Recreation Centers, Parks, Walking/Biking Trails, and Downtown Tucker! Come and see this turn-key, light-filled, cozy, yet spacious home! As you step inside, there is a comfortable layout with living, dining, kitchen, and family areas. Large picture windows occupy the front and back of the home in the living room and separate dining room spaces. The pleasant kitchen includes stainless steel appliances and a breakfast area overlooking the family room. Just out from the family room, you can enjoy the backyard oasis. Whether you enjoy gardening or entertaining friends and family, this backyard provides endless possibilities. In addition, there are four sizable bedrooms with hardwood floors, large windows, and walk-in closets. The primary suite includes a private bath with a separate shower and soaking tub. New double-pane vinyl windows throughout! Full laundry room, linen closets, and additional storage rooms and closets including an outdoor storage closet in the back of the house for bikes, lawn equipment, etc. You will find plenty of space for your various needs! Oversized two-car garage, newer roof with architectural shingles, and a fabulous neighborhood. Don't miss out on this incredible opportunity to make this property your new home sweet home! Quick-and-easy commute to Emory/CDC, Mercer Univ, Perimeter Center, Technology Park/Peachtree Corners, Downtown Decatur, Midtown, and easy access to 285 and 85.
Location
State GA
County Dekalb
Lake Name None
Rooms
Bedroom Description Oversized Master
Other Rooms Shed(s)
Basement None
Dining Room Seats 12+, Separate Dining Room
Interior
Interior Features Bookcases, Walk-In Closet(s)
Heating Forced Air
Cooling Central Air
Flooring Carpet, Ceramic Tile, Hardwood
Fireplaces Number 1
Fireplaces Type Family Room, Gas Starter
Window Features Bay Window(s),Insulated Windows,Window Treatments
Appliance Dishwasher, Electric Cooktop, Microwave, Refrigerator
Laundry Laundry Room, Mud Room
Exterior
Exterior Feature Private Yard, Storage
Parking Features Garage, Storage
Garage Spaces 2.0
Fence Back Yard, Fenced
Pool None
Community Features Near Schools, Near Shopping, Near Trails/Greenway
Utilities Available Cable Available, Electricity Available, Natural Gas Available, Phone Available, Sewer Available, Water Available
Waterfront Description None
View Other
Roof Type Composition,Shingle
Street Surface Paved
Accessibility None
Handicap Access None
Porch Patio, Rear Porch
Private Pool false
Building
Lot Description Back Yard, Front Yard, Landscaped
Story Two
Foundation Slab
Sewer Public Sewer
Water Public
Architectural Style Traditional
Level or Stories Two
Structure Type Brick 4 Sides,Frame
New Construction No
Construction Status Resale
Schools
Elementary Schools Midvale
Middle Schools Tucker
High Schools Tucker
Others
Senior Community no
Restrictions false
Tax ID 18 250 02 068
Special Listing Condition None
Read Less Info
Want to know what your home might be worth? Contact us for a FREE valuation!

Our team is ready to help you sell your home for the highest possible price ASAP

Bought with Fathom Realty GA, LLC.
"My job is to find and attract mastery-based agents to the office, protect the culture, and make sure everyone is happy! "






