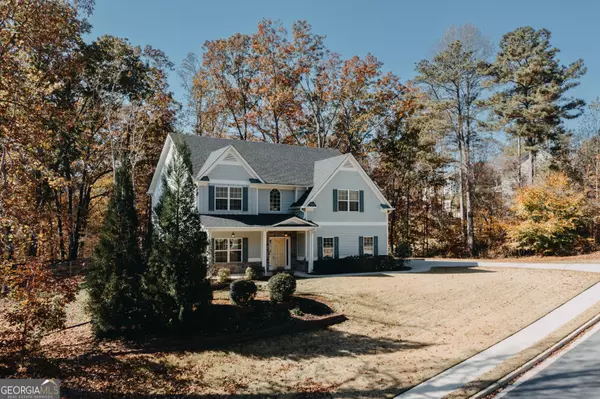Bought with Shelley R. Shope • Keller Williams Lanier Partner
For more information regarding the value of a property, please contact us for a free consultation.
4 Beds
2.5 Baths
0.91 Acres Lot
SOLD DATE : 02/23/2024
Key Details
Property Type Single Family Home
Sub Type Single Family Residence
Listing Status Sold
Purchase Type For Sale
Subdivision Laurel Glen
MLS Listing ID 10222905
Sold Date 02/23/24
Style Traditional
Bedrooms 4
Full Baths 2
Half Baths 1
Construction Status Resale
HOA Fees $650
HOA Y/N Yes
Year Built 2016
Annual Tax Amount $4,186
Tax Year 2022
Lot Size 0.910 Acres
Property Description
You will not want to miss the custom features in this adorable home! Brand new flooring and fresh paint throughout! Spacious open-concept kitchen, breakfast nook and family room leading to a cozy screened porch and grilling patio in your wooded and fenced backyard. Chefas kitchen features large breakfast island, stainless steel appliances, a multitude of cabinet and pantry space along with a Butleras pantry leading into a separate dining room with charming coffered ceilings. Upstairs features a spacious owneras suite with huge spa bath and walk-in closet with three additional bedrooms, bath with double vanity, and large laundry room. 3 car garage featuring 220 volt capability. Lovely backyard with wooden fence, blueberry bushes, strawberry plants, pomegranate tree and much more! This home sits on an over-sized, private lot bordered by a flowing creek leading Lake Lanier cove! Bring your fishing gear! Convenient to I985, grocery, shopping, schools, and lake parks. Must see!
Location
State GA
County Hall
Rooms
Basement None
Interior
Interior Features Bookcases, Tray Ceiling(s)
Heating Electric
Cooling Central Air
Flooring Carpet, Vinyl
Fireplaces Number 1
Fireplaces Type Family Room, Gas Log
Exterior
Parking Features Attached, Garage, Kitchen Level, Side/Rear Entrance
Garage Spaces 3.0
Fence Back Yard, Wood
Community Features None
Utilities Available Cable Available, Electricity Available, High Speed Internet, Natural Gas Available, Phone Available, Water Available
Roof Type Composition
Building
Story Two
Foundation Slab
Sewer Septic Tank
Level or Stories Two
Construction Status Resale
Schools
Elementary Schools Mcever
Middle Schools Chestatee
High Schools Chestatee
Others
Acceptable Financing Cash, Conventional
Listing Terms Cash, Conventional
Financing Conventional
Read Less Info
Want to know what your home might be worth? Contact us for a FREE valuation!

Our team is ready to help you sell your home for the highest possible price ASAP

© 2025 Georgia Multiple Listing Service. All Rights Reserved.
"My job is to find and attract mastery-based agents to the office, protect the culture, and make sure everyone is happy! "






