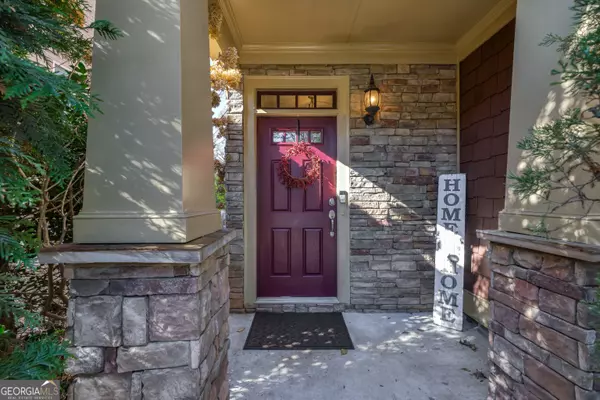Bought with Karen Smyth • Keller Williams Realty
For more information regarding the value of a property, please contact us for a free consultation.
4 Beds
2.5 Baths
2,047 SqFt
SOLD DATE : 02/22/2024
Key Details
Property Type Single Family Home
Sub Type Single Family Residence
Listing Status Sold
Purchase Type For Sale
Square Footage 2,047 sqft
Price per Sqft $212
Subdivision Idlewood
MLS Listing ID 10232156
Sold Date 02/22/24
Style Craftsman
Bedrooms 4
Full Baths 2
Half Baths 1
Construction Status Resale
HOA Fees $1,200
HOA Y/N Yes
Year Built 2005
Annual Tax Amount $4,440
Tax Year 2022
Lot Size 4,356 Sqft
Property Description
Location! Location! Location! What a find! This 2005 immaculate Craftsman home is like brand new in everyway! Upgrades everywhere you look. Hardwood floors throughout the main floor including the stairs, upstairs hallway and the primary bedroom. The plantation shutters on every window helps the place let in tons of natural light. Wainscoting in the dining room. Crown molding throughout first floor and primary bedroom. The gas fireplace is located in the family room where it can be seen from the entire first floor, including the entertainers kitchen with granite countertops and cabinet space galore. Details and upgrades can be seen throughout the home including coffer ceilings, vaulted ceilings, bullnose corners, to name a few. There is excessive storage throughout this home with several large walk-in closets with ample shelving including a large custom built shelf, several large walk in closets, second optional pantry or storage off kitchen and a "hidden" storage space upstairs. Beautiful cabinets in the kitchen with stainless steel appliances and granite. Great laundry room on the top floor with the bedrooms. The attention to detail in this fresh looking home is in every direction. As you walk out of the screen porch, you overlook the fenced-in backyard that has been landscaped in great detail. The home is located on a cul de sac in the back of this cozy neighborhood. HOA provide lawn maintenance in front yard! Come take a look....you will not be disappointed!
Location
State GA
County Dekalb
Rooms
Basement None
Interior
Interior Features Separate Shower, Tray Ceiling(s), Walk-In Closet(s)
Heating Forced Air, Natural Gas
Cooling Central Air, Electric
Flooring Carpet, Hardwood
Fireplaces Type Family Room, Gas Starter
Exterior
Parking Features Garage
Fence Back Yard, Fenced
Community Features None
Utilities Available Cable Available, High Speed Internet, Water Available
Roof Type Composition
Building
Story Two
Foundation Slab
Sewer Public Sewer
Level or Stories Two
Construction Status Resale
Schools
Elementary Schools Idlewood
Middle Schools Tucker
High Schools Tucker
Others
Acceptable Financing Cash, Conventional, FHA, VA Loan
Listing Terms Cash, Conventional, FHA, VA Loan
Financing Conventional
Read Less Info
Want to know what your home might be worth? Contact us for a FREE valuation!

Our team is ready to help you sell your home for the highest possible price ASAP

© 2025 Georgia Multiple Listing Service. All Rights Reserved.
"My job is to find and attract mastery-based agents to the office, protect the culture, and make sure everyone is happy! "






