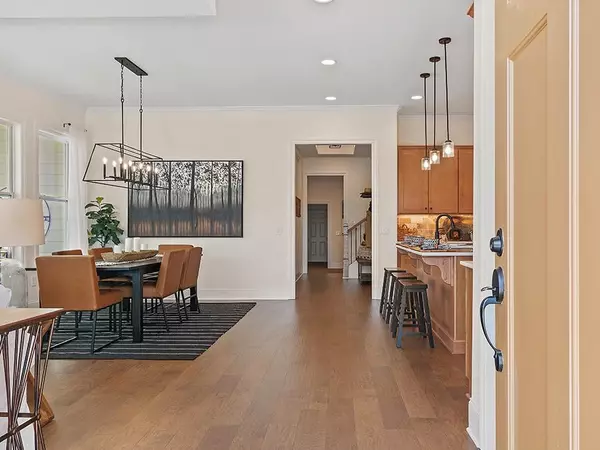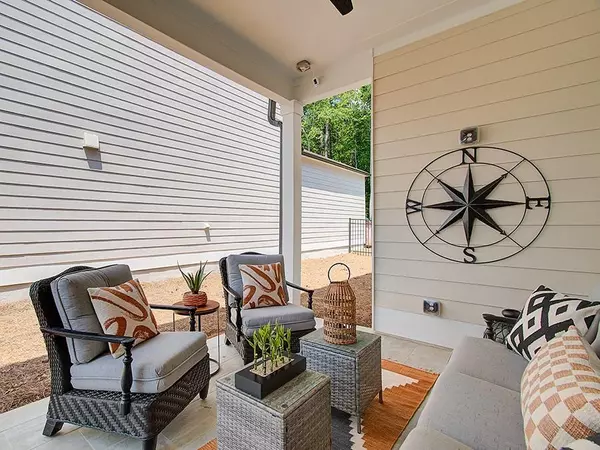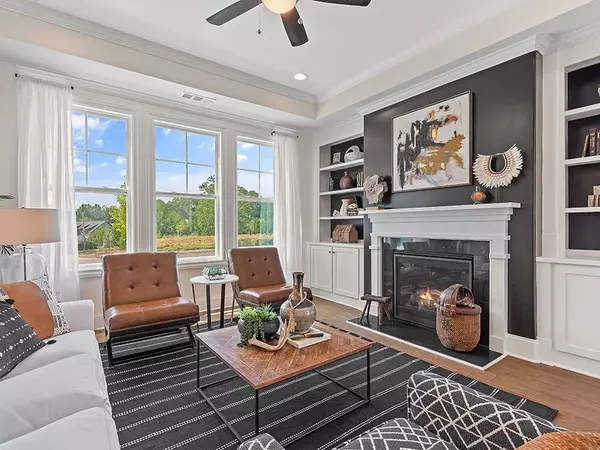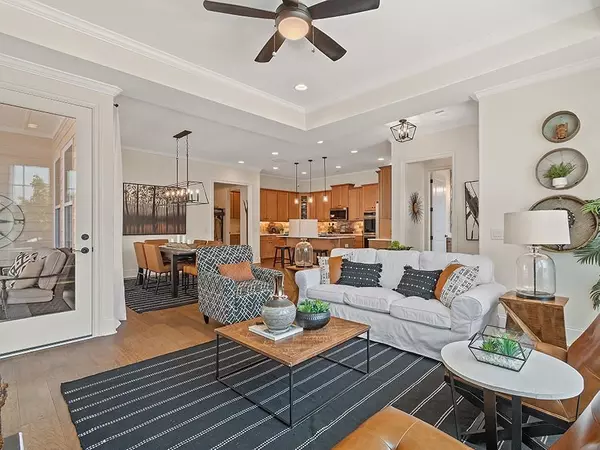For more information regarding the value of a property, please contact us for a free consultation.
3 Beds
2.5 Baths
2,469 SqFt
SOLD DATE : 02/15/2024
Key Details
Property Type Single Family Home
Sub Type Single Family Residence
Listing Status Sold
Purchase Type For Sale
Square Footage 2,469 sqft
Price per Sqft $255
Subdivision Ruisseau
MLS Listing ID 7282536
Sold Date 02/15/24
Style Craftsman,Traditional
Bedrooms 3
Full Baths 2
Half Baths 1
Construction Status New Construction
HOA Fees $255
HOA Y/N Yes
Originating Board First Multiple Listing Service
Year Built 2024
Annual Tax Amount $500
Tax Year 2023
Lot Size 3,484 Sqft
Acres 0.08
Property Description
Introducing Ruisseau - the perfect blend of modern design and convenience, tailored to meet the needs of today's active homeowners. This new community features a unique interplay of alley-fed 2-story townhomes and single-family homes, including many personalized options like owner's-on-main, dual owner suites, spacious 2nd floor covered outdoor entertaining porch, and more that cater to your busy lifestyle! The Camden is a spacious, single-family home with a large gourmet kitchen that overlooks the great room and dining room. The great room is the hub for spending time with family, friends, and neighbors, with easy access to a covered side porch and fenced courtyard for pleasant outdoor living. The gracious owner's suite with large walk-in closet is tucked in at the back of the home for privacy and conveniently located on the main floor. Upstairs, the Camden features 2 large bedrooms with a Jack and Jill bath, along with additional living spaces. The large bonus room is ideal for watching movies, while the convenient loft area is the perfect study spot or home office. The huge storage area is a plus or it can be an optional 4th bedroom with private bathroom. This community will offer an outdoor pavilion, firepit, grilling area, and bocce ball court, to enjoy with your friends and neighbors. Plus, a vibrant social scene, the charming boutiques, eateries, events, and colorful spirit of Downtown Woodstock are just a short walk or bike ride away! Pre-sale opportunities available now, allowing you to customize the décor to suit your unique tastes. $2500 in closing costs with preferred lender!
Location
State GA
County Cherokee
Lake Name None
Rooms
Bedroom Description Master on Main,Oversized Master
Other Rooms None
Basement None
Main Level Bedrooms 1
Dining Room Great Room, Seats 12+
Interior
Interior Features Crown Molding, Double Vanity, Entrance Foyer, High Ceilings 10 ft Main, High Ceilings 10 ft Upper
Heating Central, Natural Gas, Zoned
Cooling Ceiling Fan(s), Central Air, Zoned
Flooring Carpet, Ceramic Tile, Hardwood
Fireplaces Number 1
Fireplaces Type Factory Built, Gas Log, Glass Doors, Great Room
Window Features Double Pane Windows,Insulated Windows
Appliance Dishwasher, Disposal, Double Oven, Gas Cooktop
Laundry Laundry Room, Main Level
Exterior
Exterior Feature Courtyard, Rain Gutters
Parking Features Garage, Garage Door Opener, Garage Faces Rear
Garage Spaces 2.0
Fence None
Pool None
Community Features None
Utilities Available Cable Available, Electricity Available, Natural Gas Available, Phone Available, Sewer Available, Underground Utilities, Water Available
Waterfront Description None
View Rural
Roof Type Composition,Shingle
Street Surface Asphalt
Accessibility None
Handicap Access None
Porch Covered, Patio, Screened, Side Porch
Private Pool false
Building
Lot Description Landscaped, Level, Sprinklers In Front, Sprinklers In Rear
Story Two
Foundation Slab
Sewer Public Sewer
Water Private
Architectural Style Craftsman, Traditional
Level or Stories Two
Structure Type Brick Veneer,Fiber Cement,HardiPlank Type
New Construction No
Construction Status New Construction
Schools
Elementary Schools Woodstock
Middle Schools Woodstock
High Schools Woodstock
Others
HOA Fee Include Maintenance Grounds,Reserve Fund,Termite,Trash
Senior Community no
Restrictions true
Tax ID 15N17G 101
Acceptable Financing Cash, Conventional, FHA, VA Loan
Listing Terms Cash, Conventional, FHA, VA Loan
Special Listing Condition None
Read Less Info
Want to know what your home might be worth? Contact us for a FREE valuation!

Our team is ready to help you sell your home for the highest possible price ASAP

Bought with Compass
"My job is to find and attract mastery-based agents to the office, protect the culture, and make sure everyone is happy! "






