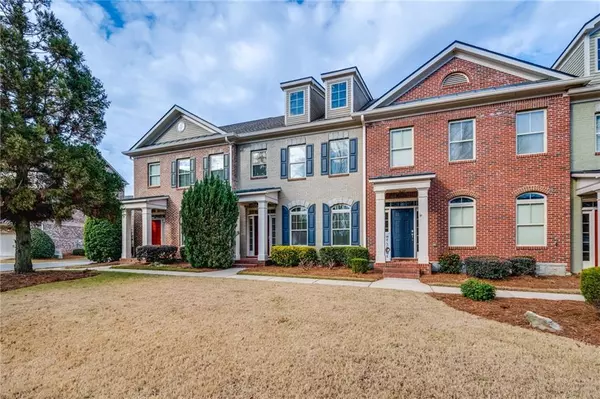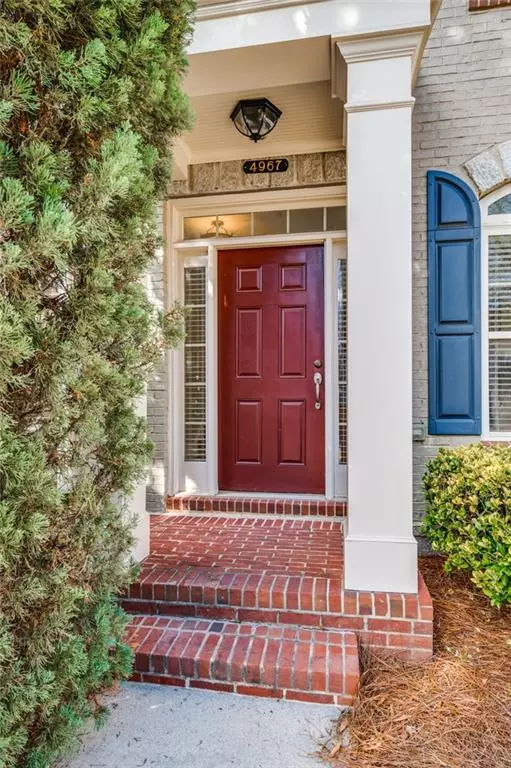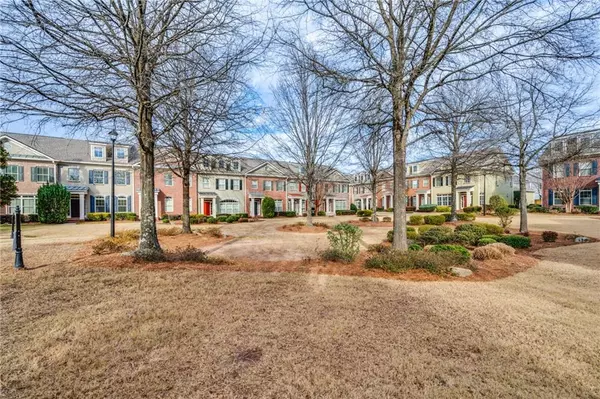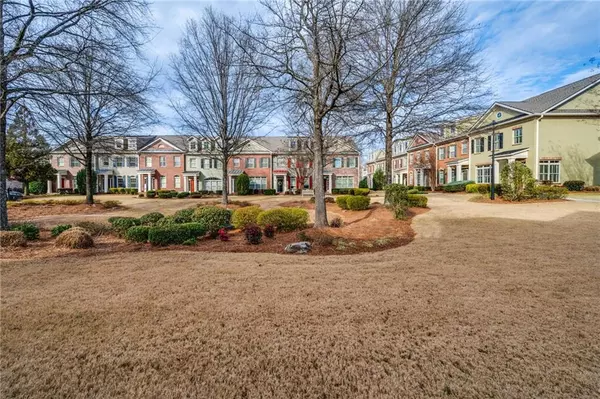For more information regarding the value of a property, please contact us for a free consultation.
3 Beds
2.5 Baths
1,998 SqFt
SOLD DATE : 02/08/2024
Key Details
Property Type Townhouse
Sub Type Townhouse
Listing Status Sold
Purchase Type For Sale
Square Footage 1,998 sqft
Price per Sqft $234
Subdivision Abberley Township
MLS Listing ID 7326330
Sold Date 02/08/24
Style Townhouse,Traditional
Bedrooms 3
Full Baths 2
Half Baths 1
Construction Status Resale
HOA Fees $3,336
HOA Y/N Yes
Originating Board First Multiple Listing Service
Year Built 2005
Annual Tax Amount $5,125
Tax Year 2023
Lot Size 2,613 Sqft
Acres 0.06
Property Description
Beautiful townhome in sought after Johns Creek! Enjoy a new lifestyle in this this lovely gated community. Conveniently located close to high end shopping and restaurants in Avalon, Halcyon, and Downtown Alpharetta and the Big Creek Greenway. Enjoy peaceful views of the green space in front of the townhome. This elegant home offers an open floor-plan, with a double sided fireplace to enjoy in the family room and dining area. The family room has built in bookcases and crown molding. The kitchen has a large island with a breakfast bar and is open to the family room, dining area and overlooks a private courtyard perfect for grilling, dining alfresco and entertaining. The primary bedroom is spacious with a large walk in closet. The primary bath has a vaulted ceiling for tons of natural daylight. The laundry room is conveniently located upstairs. The secondary bedrooms are spacious and share the second full bathroom. Plenty of guest parking near the green space in front of the townhome.
Location
State GA
County Fulton
Lake Name None
Rooms
Bedroom Description Split Bedroom Plan,Other
Other Rooms None
Basement None
Dining Room Open Concept
Interior
Interior Features Bookcases, Crown Molding, High Ceilings 9 ft Upper, High Ceilings 10 ft Main
Heating Central, Natural Gas
Cooling Ceiling Fan(s), Central Air, Electric
Flooring Carpet, Ceramic Tile, Hardwood
Fireplaces Number 1
Fireplaces Type Double Sided, Factory Built, Family Room
Window Features Double Pane Windows,Insulated Windows
Appliance Dishwasher, Disposal, Gas Cooktop, Gas Water Heater, Microwave, Refrigerator
Laundry In Hall
Exterior
Exterior Feature Courtyard
Parking Features Attached, Garage, Garage Door Opener, Garage Faces Rear, Kitchen Level, Level Driveway
Garage Spaces 2.0
Fence None
Pool None
Community Features Clubhouse, Gated, Homeowners Assoc, Near Marta, Near Schools, Near Shopping, Pool, Tennis Court(s)
Utilities Available Cable Available, Electricity Available, Natural Gas Available, Phone Available, Sewer Available, Underground Utilities, Water Available
Waterfront Description None
View Other
Roof Type Composition
Street Surface Asphalt
Accessibility None
Handicap Access None
Porch None
Private Pool false
Building
Lot Description Level
Story Two
Foundation Concrete Perimeter
Sewer Public Sewer
Water Public
Architectural Style Townhouse, Traditional
Level or Stories Two
Structure Type Brick Front
New Construction No
Construction Status Resale
Schools
Elementary Schools Ocee
Middle Schools Taylor Road
High Schools Chattahoochee
Others
HOA Fee Include Maintenance Structure,Maintenance Grounds,Swim,Termite,Tennis
Senior Community no
Restrictions false
Tax ID 11 048001871090
Ownership Fee Simple
Acceptable Financing Cash, Conventional, FHA, VA Loan
Listing Terms Cash, Conventional, FHA, VA Loan
Financing yes
Special Listing Condition None
Read Less Info
Want to know what your home might be worth? Contact us for a FREE valuation!

Our team is ready to help you sell your home for the highest possible price ASAP

Bought with Ansley Real Estate| Christie's International Real Estate
"My job is to find and attract mastery-based agents to the office, protect the culture, and make sure everyone is happy! "






