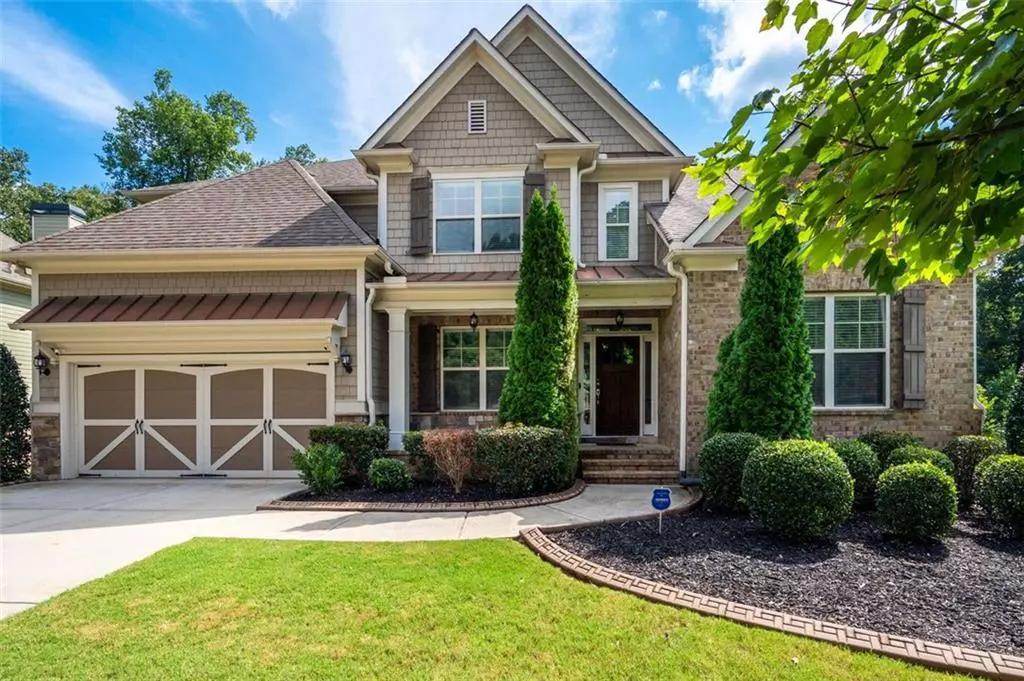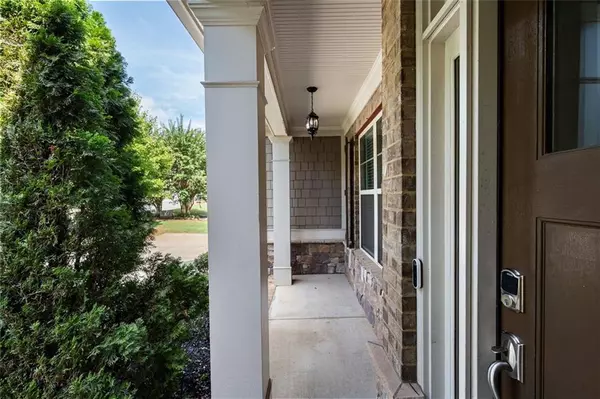For more information regarding the value of a property, please contact us for a free consultation.
6 Beds
5.5 Baths
5,048 SqFt
SOLD DATE : 02/07/2024
Key Details
Property Type Single Family Home
Sub Type Single Family Residence
Listing Status Sold
Purchase Type For Sale
Square Footage 5,048 sqft
Price per Sqft $139
Subdivision Stonemill Creek
MLS Listing ID 7275648
Sold Date 02/07/24
Style Craftsman,Traditional
Bedrooms 6
Full Baths 5
Half Baths 1
Construction Status Resale
HOA Fees $650
HOA Y/N Yes
Originating Board First Multiple Listing Service
Year Built 2012
Annual Tax Amount $6,240
Tax Year 2022
Lot Size 0.360 Acres
Acres 0.36
Property Description
Discover one of West Cobb's best-kept secrets, nestled amidst some of the finest schools in Cobb County! This exquisite home is a spacious haven, perfect for both relaxation and entertainment.
Are you a culinary enthusiast? Step into this chef's dream kitchen, equipped with an abundance of cabinets, a functional workstation, and an expansive island that seamlessly flows into a breathtaking two-story family room. Here, a cozy fireplace, built-in bookcases, and an abundance of windows invite in an abundance of invigorating natural light.
Seeking a sumptuous retreat? Your quest ends with a lavish master suite on the main level, featuring a spa-like bath that promises tranquility. Each bedroom is generously proportioned, boasting walk-in closets and its own private bathroom, offering everyone a personal sanctuary.
But there's more – this home isn't just about space and an open floor plan; it boasts a private yard and an awe-inspiring finished basement. No expense was spared here. You'll be captivated by the spa bath in the basement, an extraordinary movie room with a fully stocked bar, inviting lights, and an ambiance ready for action. Additionally, there's a designated workout area, a gaming space, a full bedroom that's adaptable for any purpose, and even a pool table area leading to the backyard. Storage abounds, ensuring everything finds its place seamlessly.
This splendid residence is part of a charming community complete with a pool and clubhouse, conveniently located near top-rated schools, dining establishments, and shopping centers. And let's not forget the backyard – it's so private that you won't even need blinds or curtains!
Don't miss the chance to make this exceptional gem your own. Hurry before it's gone, and secure your slice of paradise today!
Location
State GA
County Cobb
Lake Name None
Rooms
Bedroom Description Oversized Master,Sitting Room
Other Rooms Other
Basement Daylight, Finished Bath, Exterior Entry, Full, Interior Entry
Main Level Bedrooms 1
Dining Room Separate Dining Room, Seats 12+
Interior
Interior Features High Ceilings 10 ft Main, Bookcases, Cathedral Ceiling(s), Crown Molding, Double Vanity, Disappearing Attic Stairs, Entrance Foyer, Tray Ceiling(s), Wet Bar, Walk-In Closet(s)
Heating Central, Natural Gas
Cooling Attic Fan, Ceiling Fan(s), Central Air
Flooring Carpet, Ceramic Tile, Hardwood, Laminate
Fireplaces Number 1
Fireplaces Type Family Room
Window Features Double Pane Windows,Storm Window(s)
Appliance Dishwasher, Double Oven, Disposal, Electric Cooktop, Microwave
Laundry Laundry Closet
Exterior
Exterior Feature Private Rear Entry, Private Yard
Parking Features Driveway, Garage, Garage Faces Front, Kitchen Level, Level Driveway
Garage Spaces 2.0
Fence None
Pool None
Community Features Clubhouse, Homeowners Assoc, Near Trails/Greenway, Playground, Pool
Utilities Available Cable Available, Electricity Available, Natural Gas Available, Phone Available, Sewer Available, Underground Utilities
Waterfront Description None
View Other
Roof Type Composition
Street Surface Asphalt
Accessibility None
Handicap Access None
Porch Deck, Front Porch
Total Parking Spaces 2
Private Pool false
Building
Lot Description Back Yard, Level, Landscaped, Private, Front Yard
Story Two
Foundation Concrete Perimeter
Sewer Public Sewer
Water Public
Architectural Style Craftsman, Traditional
Level or Stories Two
Structure Type Brick 3 Sides
New Construction No
Construction Status Resale
Schools
Elementary Schools Kemp - Cobb
Middle Schools Lovinggood
High Schools Hillgrove
Others
HOA Fee Include Swim,Tennis
Senior Community no
Restrictions false
Tax ID 19029100810
Special Listing Condition None
Read Less Info
Want to know what your home might be worth? Contact us for a FREE valuation!

Our team is ready to help you sell your home for the highest possible price ASAP

Bought with Keller Williams Realty Signature Partners
"My job is to find and attract mastery-based agents to the office, protect the culture, and make sure everyone is happy! "






