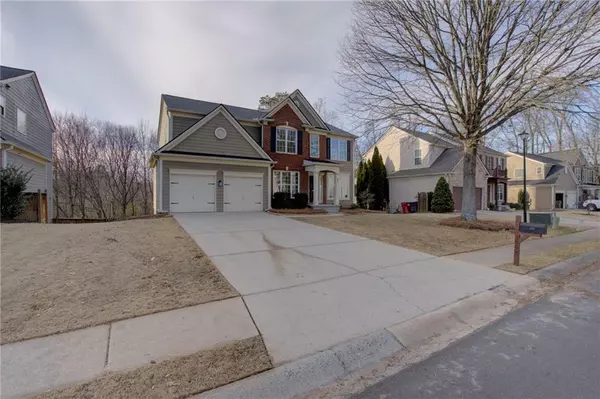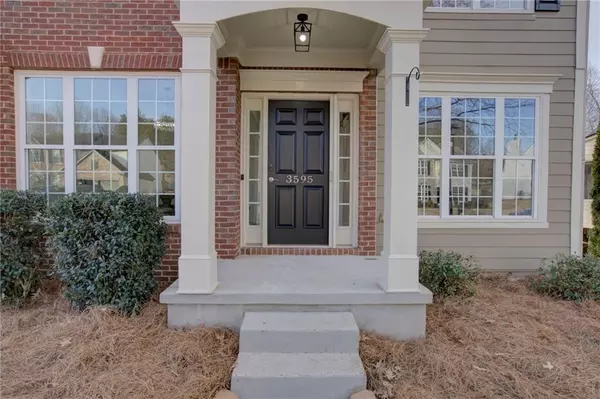For more information regarding the value of a property, please contact us for a free consultation.
4 Beds
2.5 Baths
3,126 SqFt
SOLD DATE : 01/30/2024
Key Details
Property Type Single Family Home
Sub Type Single Family Residence
Listing Status Sold
Purchase Type For Sale
Square Footage 3,126 sqft
Price per Sqft $203
Subdivision Fieldstone Glen
MLS Listing ID 7315196
Sold Date 01/30/24
Style Traditional
Bedrooms 4
Full Baths 2
Half Baths 1
Construction Status Resale
HOA Y/N No
Originating Board First Multiple Listing Service
Year Built 2005
Annual Tax Amount $5,549
Tax Year 2023
Lot Size 9,583 Sqft
Acres 0.22
Property Description
Hurry to see this beautifully updated, East facing home in the desirable Fieldstone neighborhood. This home has just undergone a stunning transformation, combining contemporary upgrades with classic elegance. As you enter into the foyer, you'll be greeted by freshly painted neutral interiors, creating a bright and welcoming atmosphere.
The main level features brand new hard floors that lead you through an open and inviting space. The heart of the home is this bright newly updated kitchen, with new leathered granite countertops, new butcher block island, new gleaming tile backsplash, designer painted cabinets and stainless-steel appliances. (Gas line for a gas stove in place if desired!) This culinary masterpiece seamlessly connects to the family room, where you'll find a cozy fireplace—the perfect spot for gatherings and relaxation.
In addition to the family room, the main level also boasts a formal dining room, ideal for hosting dinner parties and creating lasting memories, and a separate office or flex room to fit your needs. You'll also find a stylish updated powder room. Don't miss the custom touches including shiplap and sliding doors.
Upstairs, the spacious master suite and bathroom have been thoughtfully updated and refreshed, offering a luxurious escape with modern fixtures and touches. The upstairs also includes 3 additional bedrooms and one full bath. One bedroom has a door connecting it directly to the hall bathroom, for added privacy. All new carpet upstairs. Fresh interior paint, new floors, and new lighting, fans and fixtures throughout the home.
Venture downstairs to the full, partially finished walkout lower level, where you'll discover an additional family room or rec room, perfect for entertainment and relaxation. Another finished room on this level could serve as an additional bedroom or an office, accommodating your lifestyle needs. There's also an unfinished bathroom area stubbed and ready to add another full bathroom, and plenty of extra space for storage needs or to finish for more living space later.
Step outside to a fully fenced, flat, and private backyard that backs up to greenspace, complete with a lower patio and new decking for outdoor enjoyment. In addition to all the updates and renovations, the roof, HVAC system, and water heater are only a few years old, providing peace of mind for years to come.
All this in great schools and walking distance (or a quick golf cart ride in this golf cart friendly neighborhood) just around the corner to the incredible neighborhood amenities, including a wonderful clubhouse that can be rented by residents for events, Alta tennis team with lessons available, 12 tennis courts, 2 marked for pickleball, 4 swimming pools, water slides, playground, volleyball, basketball, walking paths, a lake and onsite gym. Also, a short walk or drive to stores and restaurants nearby. Don't miss the opportunity to call this remarkable property your home!
Location
State GA
County Forsyth
Lake Name None
Rooms
Bedroom Description None
Other Rooms None
Basement Bath/Stubbed, Daylight, Exterior Entry, Finished, Full, Walk-Out Access
Dining Room Butlers Pantry, Separate Dining Room
Interior
Interior Features Double Vanity, Entrance Foyer, High Ceilings 9 ft Main, High Ceilings 10 ft Main, Tray Ceiling(s), Walk-In Closet(s)
Heating Central, Forced Air, Natural Gas
Cooling Ceiling Fan(s), Central Air
Flooring Carpet, Ceramic Tile, Other
Fireplaces Number 1
Fireplaces Type Family Room, Gas Starter
Window Features Double Pane Windows
Appliance Dishwasher, Disposal, Electric Range, Gas Range, Gas Water Heater, Refrigerator
Laundry Laundry Room, Main Level
Exterior
Exterior Feature Other
Parking Features Attached, Driveway, Garage
Garage Spaces 2.0
Fence Back Yard, Privacy, Wood
Pool None
Community Features Clubhouse, Fitness Center, Homeowners Assoc, Lake, Near Schools, Near Shopping, Near Trails/Greenway, Pickleball, Playground, Pool, Swim Team, Tennis Court(s)
Utilities Available Cable Available, Electricity Available, Natural Gas Available, Sewer Available, Underground Utilities, Water Available
Waterfront Description None
View Other
Roof Type Composition,Metal
Street Surface Asphalt
Accessibility None
Handicap Access None
Porch Deck, Patio
Total Parking Spaces 4
Private Pool false
Building
Lot Description Back Yard, Level, Private
Story Three Or More
Foundation Concrete Perimeter
Sewer Public Sewer
Water Public
Architectural Style Traditional
Level or Stories Three Or More
Structure Type Brick Front,Cement Siding
New Construction No
Construction Status Resale
Schools
Elementary Schools Kelly Mill
Middle Schools Hendricks
High Schools West Forsyth
Others
Senior Community no
Restrictions true
Tax ID 034 191
Special Listing Condition None
Read Less Info
Want to know what your home might be worth? Contact us for a FREE valuation!

Our team is ready to help you sell your home for the highest possible price ASAP

Bought with Ansley Real Estate| Christie's International Real Estate
"My job is to find and attract mastery-based agents to the office, protect the culture, and make sure everyone is happy! "






