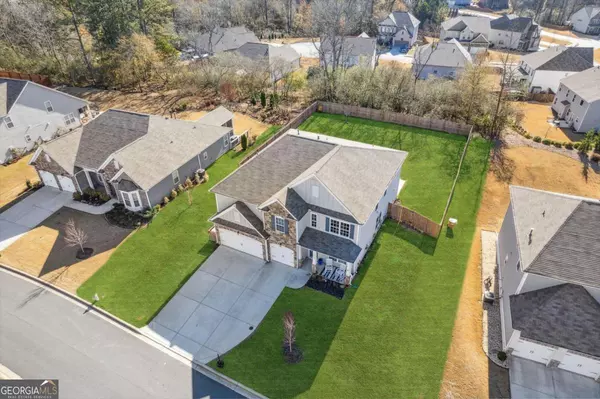Bought with Christopher Bartelski • Maximum One Premier Realtors
For more information regarding the value of a property, please contact us for a free consultation.
5 Beds
4 Baths
0.28 Acres Lot
SOLD DATE : 01/10/2024
Key Details
Property Type Single Family Home
Sub Type Single Family Residence
Listing Status Sold
Purchase Type For Sale
Subdivision Carruth Lake Estates
MLS Listing ID 10231092
Sold Date 01/10/24
Style Traditional
Bedrooms 5
Full Baths 4
Construction Status Resale
HOA Fees $1,000
HOA Y/N Yes
Year Built 2020
Annual Tax Amount $4,266
Tax Year 2023
Lot Size 0.280 Acres
Property Description
This Beautiful 5 Bedroom 4 full bath north facing home is located in the highly sought-after Carruth Lake Estates Subdivision. Walk into the grand two-story foyer sitting room and you are greeted with tons of natural light and a view to the dining room. The kitchen features 42in white shaker cabinets with subway tile backsplash, an oversized kitchen sink, and granite countertops. The open family/living room has a warm and inviting feel with some fantastic attributes including a fireplace with built-in shelving and custom molding/trim throughout the room! The laundry room includes folding table and cabinets perfect for storage and design. There is a full bathroom and bedroom located on the main level great for guests. Upstairs you will find a loft and 4 additional bedrooms including the master suite. One of the upstairs bedrooms has an ensuite bath and the other two share a full bathroom in the hall. This master bedroom is just dreamy! The master suite includes its own sitting room and fireplace perfect for cuddling up on these chilly nights. The large master bathroom has a separate tile shower and soaking tub along with his and her sinks! The his and her closets feature sliding barn doors just adding to the aesthetics of this room. As you tour this home you will find many upgrades throughout making it a beautiful place to call home! This plan includes a 3-car garage and the property has a fully fenced-in LARGE and FLAT lot perfect for entertaining! The community is conveniently located to 400, shopping, schools, outlets, hospitals, lake lanier and so much more! Subdivison has 2 pools, a clubhouse, a fishing lake, dock, walking trails, 2 playgrounds, tennis, pickleball horseshoes, and more! This one wont last!
Location
State GA
County Forsyth
Rooms
Basement None
Main Level Bedrooms 1
Interior
Interior Features Walk-In Closet(s)
Heating Central
Cooling Central Air
Flooring Carpet, Hardwood, Laminate, Tile
Fireplaces Number 2
Fireplaces Type Family Room, Master Bedroom
Exterior
Parking Features Garage
Garage Spaces 3.0
Fence Back Yard, Privacy, Wood
Community Features Clubhouse, Playground, Pool, Sidewalks, Tennis Court(s), Walk To Schools, Walk To Shopping
Utilities Available Cable Available, Electricity Available, Natural Gas Available, Phone Available, Sewer Available, Underground Utilities, Water Available
Roof Type Composition
Building
Story Two
Foundation Slab
Sewer Public Sewer
Level or Stories Two
Construction Status Resale
Schools
Elementary Schools Silver City
Middle Schools North Forsyth
High Schools North Forsyth
Others
Financing Conventional
Read Less Info
Want to know what your home might be worth? Contact us for a FREE valuation!

Our team is ready to help you sell your home for the highest possible price ASAP

© 2024 Georgia Multiple Listing Service. All Rights Reserved.
"My job is to find and attract mastery-based agents to the office, protect the culture, and make sure everyone is happy! "






