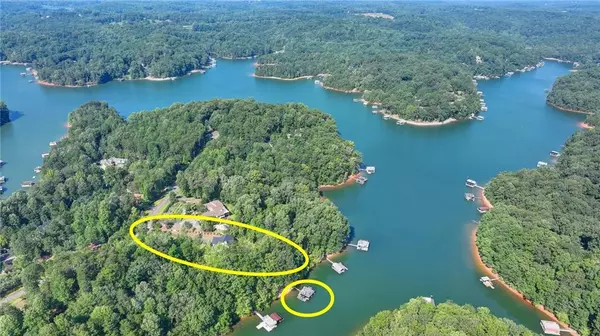For more information regarding the value of a property, please contact us for a free consultation.
5 Beds
5.5 Baths
4,000 SqFt
SOLD DATE : 11/08/2023
Key Details
Property Type Single Family Home
Sub Type Single Family Residence
Listing Status Sold
Purchase Type For Sale
Square Footage 4,000 sqft
Price per Sqft $450
Subdivision Lake Lanier Lakefront
MLS Listing ID 7276004
Sold Date 11/08/23
Style Craftsman
Bedrooms 5
Full Baths 5
Half Baths 1
Construction Status Resale
HOA Y/N No
Originating Board First Multiple Listing Service
Year Built 2023
Annual Tax Amount $3,046
Tax Year 2022
Lot Size 0.850 Acres
Acres 0.85
Property Description
**Welcome to Your Lakefront Paradise at 6360 Chesla Drive, Gainesville, GA**
Presented by Rhonda Giarraffa & Team Giarraffa of Century 21 Results, this home isn't just a residence—it's a lifestyle.
**Why Buy This Home? **
**A Boater's Haven**
Do you have a love for boating, fishing, or simply basking in the sun? With a **Double Slip Party Dock** easily accessed through an easy walk from your home, your lake days are instantly elevated. No driving, no packing—just grab your sunglasses and go. Plus, being on the deep cove of Lake Lanier, water levels ensure a great boating experience year-round.
** Room for Everyone**
With **5 spacious bedrooms and 5.5 bathrooms**, say goodbye to cramped quarters and hello to comfort. Whether you have a growing family, frequent visitors, or need space for a home office (or two), this home offers room to grow.
**Luxury & Convenience**
Being close to shopping, dining, and entertainment means you'll never have to compromise between lakeside tranquility and urban convenience. Imagine finishing a peaceful day on the lake and effortlessly switching gears to a night out on the town or a quick grocery run.
- Highlights-
- **Lake View**: Enjoy serene views of Lake Lanier from multiple vantage points throughout the home. Imagine having your morning coffee while soaking in the natural beauty that surrounds you.
- **Deep Cove**: The deep cove location not only offers better water levels but also provides added privacy and reduces boat traffic for a more peaceful waterfront experience.
Living Large in Style.
This 4,000 sq ft lakefront home offers a lifestyle that beautifully blends elegance, comfort, and convenience. Whether it's hosting summer parties at your private dock or celebrating holidays in the expansive living spaces, this home is designed for making memories.
Don't miss this chance to seize the lifestyle you've been dreaming of!
Location
State GA
County Hall
Lake Name Lanier
Rooms
Bedroom Description Master on Main
Other Rooms None
Basement Daylight, Exterior Entry, Finished
Main Level Bedrooms 1
Dining Room Open Concept
Interior
Interior Features Double Vanity, Entrance Foyer, High Ceilings 9 ft Lower, High Ceilings 9 ft Main, High Ceilings 9 ft Upper, High Speed Internet
Heating Central
Cooling Central Air
Flooring Carpet, Laminate, Stone
Fireplaces Number 1
Fireplaces Type Factory Built, Family Room
Window Features Double Pane Windows
Appliance Dishwasher, Electric Oven, Electric Range, Microwave
Laundry Main Level
Exterior
Exterior Feature Balcony, Other
Parking Features Garage, Garage Faces Front, Kitchen Level, Level Driveway
Garage Spaces 2.0
Fence None
Pool None
Community Features None
Utilities Available Underground Utilities, Water Available
Waterfront Description Lake Front
View Lake
Roof Type Composition,Shingle
Street Surface Paved
Accessibility None
Handicap Access None
Porch Covered, Deck, Front Porch, Patio
Total Parking Spaces 5
Private Pool false
Building
Lot Description Level
Story Multi/Split
Foundation None
Sewer Septic Tank
Water Public
Architectural Style Craftsman
Level or Stories Multi/Split
Structure Type Cement Siding
New Construction No
Construction Status Resale
Schools
Elementary Schools Sardis
Middle Schools Chestatee
High Schools Chestatee
Others
Senior Community no
Restrictions false
Tax ID 10009 000015
Special Listing Condition None
Read Less Info
Want to know what your home might be worth? Contact us for a FREE valuation!

Our team is ready to help you sell your home for the highest possible price ASAP

Bought with Coldwell Banker Realty
"My job is to find and attract mastery-based agents to the office, protect the culture, and make sure everyone is happy! "






